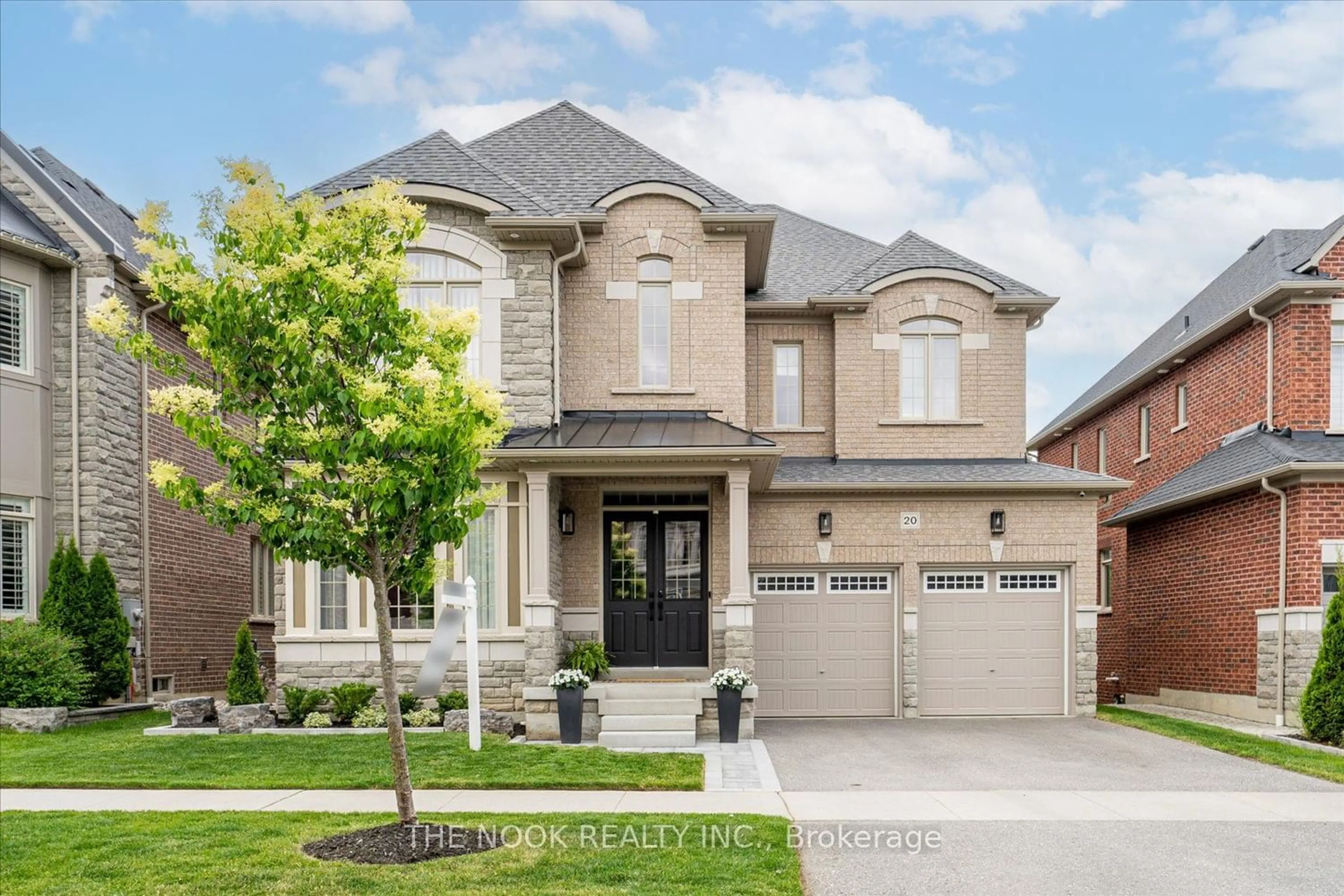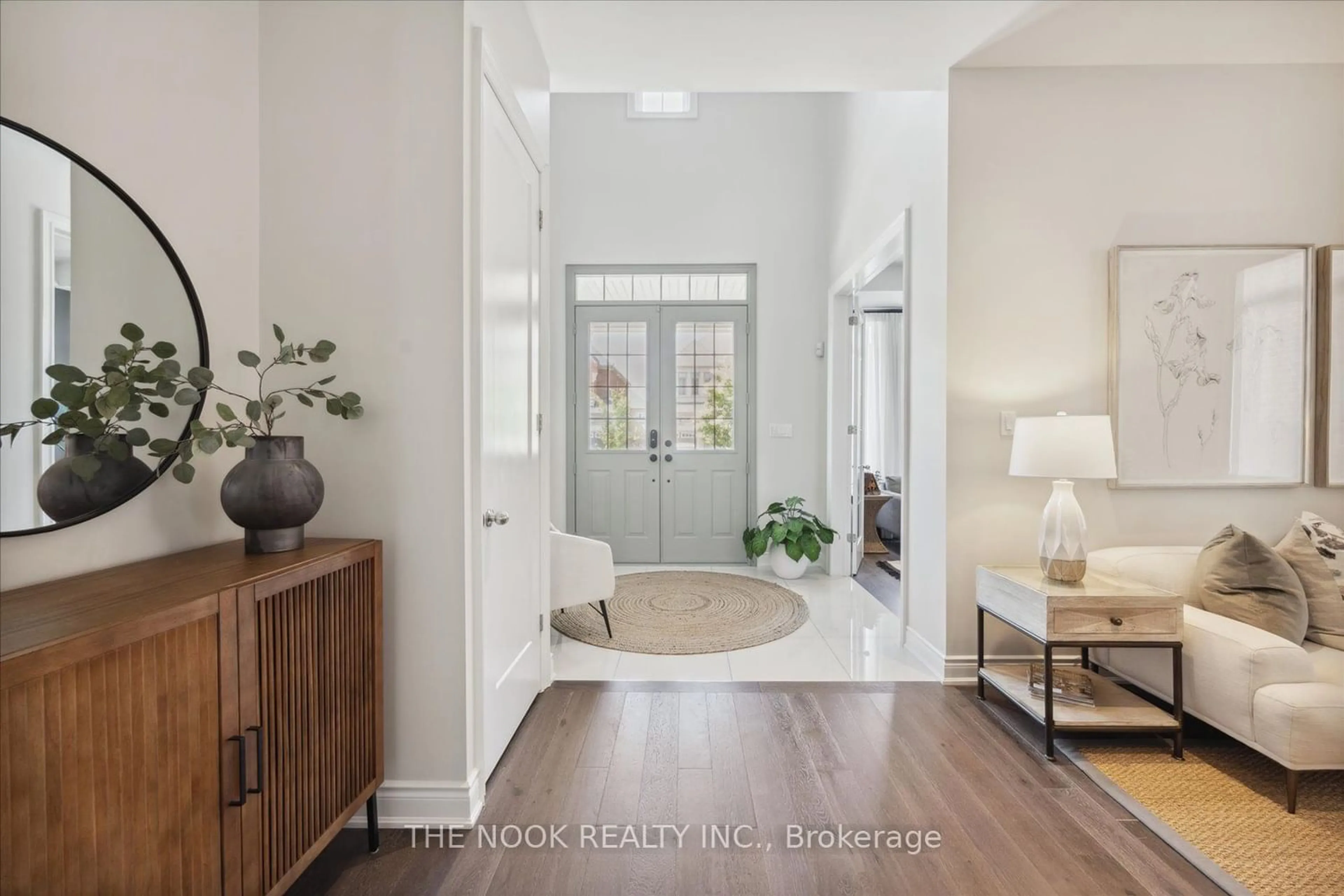20 Donwoods Cres, Whitby, Ontario L1R 0N1
Contact us about this property
Highlights
Estimated ValueThis is the price Wahi expects this property to sell for.
The calculation is powered by our Instant Home Value Estimate, which uses current market and property price trends to estimate your home’s value with a 90% accuracy rate.$1,854,000*
Price/Sqft$594/sqft
Days On Market14 days
Est. Mortgage$10,521/mth
Tax Amount (2023)$12,450/yr
Description
Stunning executive home in the sought-after Forest View Estates community of Whitby! This beautiful 4 bed 4 bath Coughlan built home features too many custom upgrades and modifications to list! Watch the wildlife from the private, resort-like backyard, featuring unobstructed forest views (CLOCA managed), natural limestone pavers (2022) to help keep feet cool even in full sun, a covered deck, 16x35 Latham fibreglass Saltwater pool w/ premium shell & 15'8"x7'8" tanning ledge w/ waterfall (2022), and premium pet-safe artificial turf area for playing! 10' ceilings on main floor & 9' ceilings on 2nd floor results in an abundance of natural light. The cook's kitchen features Jenn-Air appliances, butler's servery, entertainer's 9'3" x 4'7" island w/ hidden storage, walk-out to composite deck, and incredible views. Large master bedroom with custom built-in vanity, coffered ceilings, commercial grade hardwood, oversized custom walk-in closet by Rocpal w/ 15 faux-linen lined drawers + 8' shelving, and a sun-soaked ensuite with stand-alone tub & enclosed toilet. All secondary bedrooms have ensuites and large closets. Custom mudroom by Rocpal. Custom light-filtering shades & sheers by Rousseaus. 8' interior doors on main & 2nd floor. Garage wired for elec charging. Mins to 407 & 401. Walk to Starbucks, groceries, pharmacies, restaurants & more!
Property Details
Interior
Features
Main Floor
Office
3.78 x 3.35Hardwood Floor / French Doors / Pot Lights
Dining
4.09 x 3.93Hardwood Floor / Combined W/Living / Pot Lights
Exterior
Features
Parking
Garage spaces 2
Garage type Detached
Other parking spaces 2
Total parking spaces 4
Property History
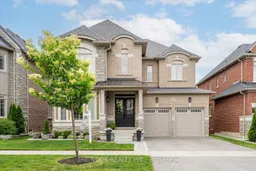 40
40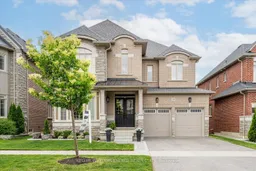 39
39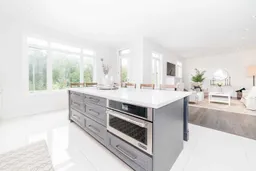 19
19Get an average of $10K cashback when you buy your home with Wahi MyBuy

Our top-notch virtual service means you get cash back into your pocket after close.
- Remote REALTOR®, support through the process
- A Tour Assistant will show you properties
- Our pricing desk recommends an offer price to win the bid without overpaying
