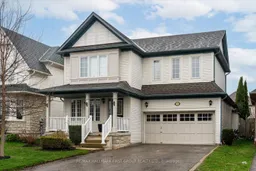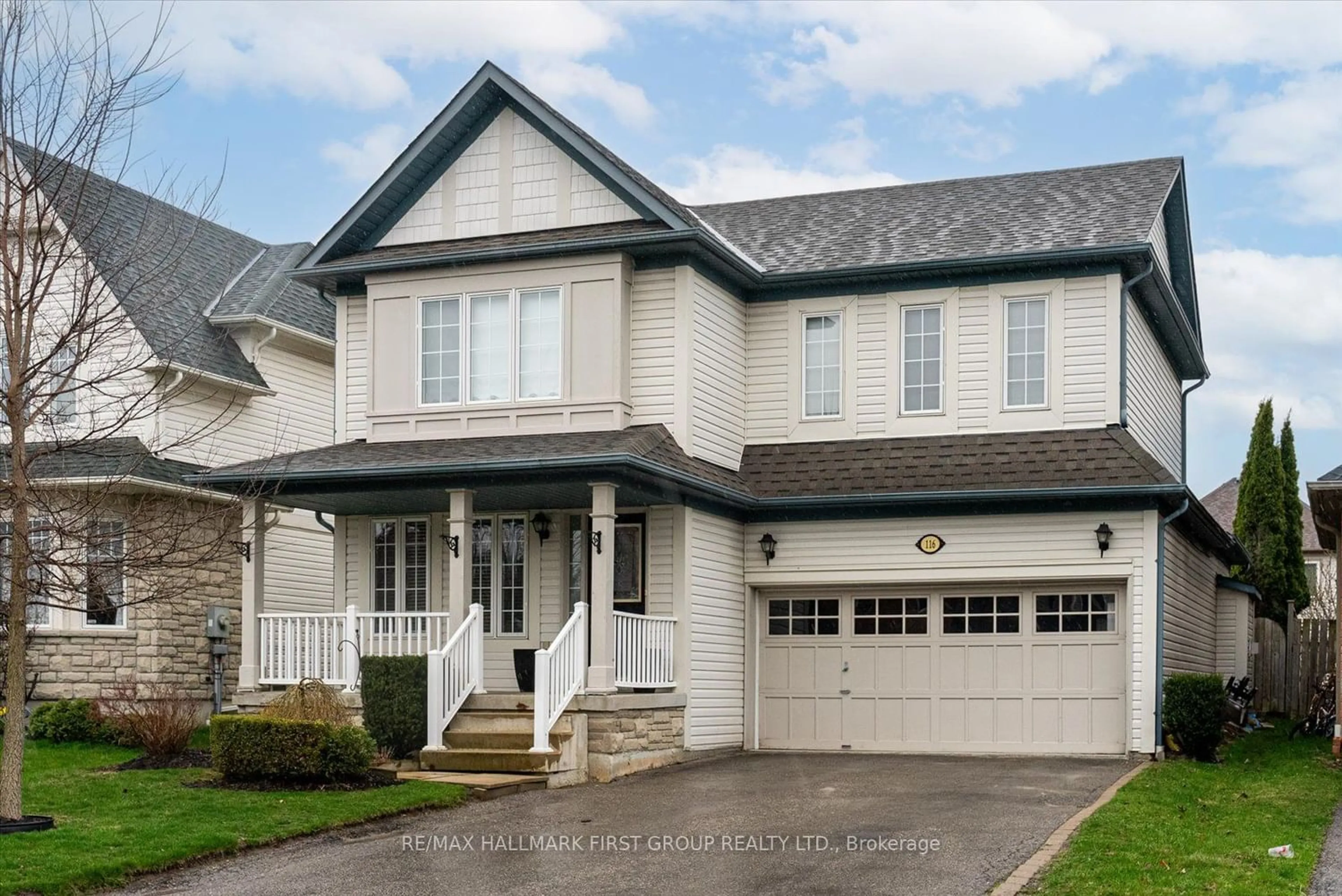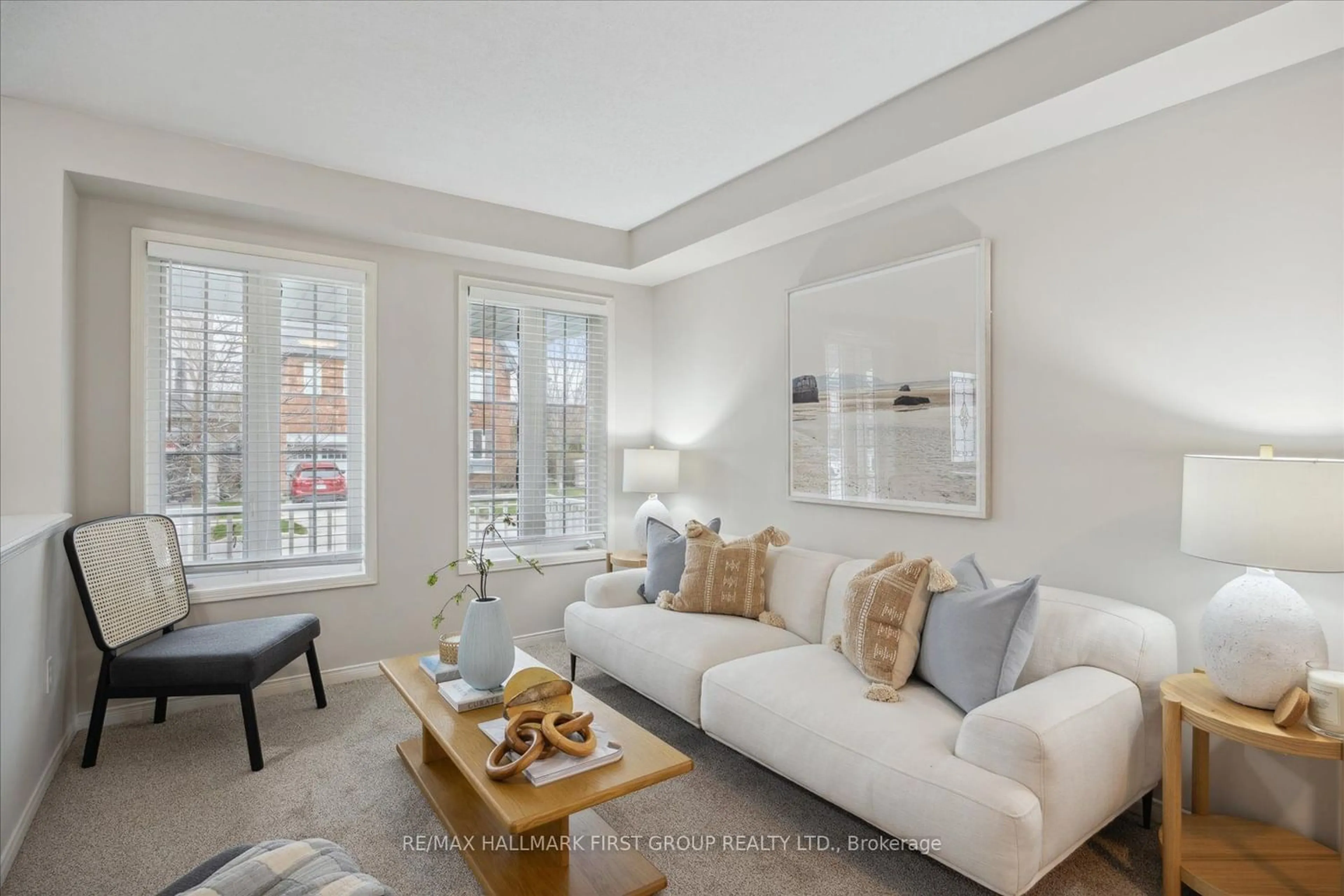116 Harrongate Pl, Whitby, Ontario L1R 3E4
Contact us about this property
Highlights
Estimated ValueThis is the price Wahi expects this property to sell for.
The calculation is powered by our Instant Home Value Estimate, which uses current market and property price trends to estimate your home’s value with a 90% accuracy rate.$966,000*
Price/Sqft-
Days On Market22 days
Est. Mortgage$4,294/mth
Tax Amount (2023)$6,033/yr
Description
Location location! Taunton North beauty! This charming 3-bedroom, 2.5-bathroom home on a premium lot is the perfect blend of comfort and convenience. Step inside to discover spacious combination living/dining room, an updated kitchen featuring sleek quartz counters and centre island, ideal for whipping up delicious meals and entertaining guests, and a family room with a cozy fireplace. With a freshly painted interior, the home feels bright and inviting. Relax and unwind in the spacious primary bedroom, complete with a 4-piece ensuite for your comfort. And with two additional bedrooms and an unspoiled basement, there's plenty of space for everyone to spread out and make themselves at home. Located in a highly convenient area, this home is close to great schools, scenic walking trails, and the lovely Cullen Central Park. With shopping and dining options just a stone's throw away in this highly-sought after location, everything you need is right at your fingertips. Plus, Commute with ease thanks to quick access to Highway 407, ensuring you can reach your destination in no time. Whether you're headed to work or exploring the city, getting there is a breeze. Don't miss your chance to make this wonderful house your new home!
Property Details
Interior
Features
Main Floor
Living
3.29 x 2.87Combined W/Dining / Large Window / Broadloom
Dining
4.53 x 2.96Combined W/Living / Open Concept / Broadloom
Kitchen
5.63 x 3.75Updated / Eat-In Kitchen / Hardwood Floor
Family
4.43 x 4.37Gas Fireplace / Large Window / Hardwood Floor
Exterior
Features
Parking
Garage spaces 1.5
Garage type Attached
Other parking spaces 4
Total parking spaces 5
Property History
 23
23Get an average of $10K cashback when you buy your home with Wahi MyBuy

Our top-notch virtual service means you get cash back into your pocket after close.
- Remote REALTOR®, support through the process
- A Tour Assistant will show you properties
- Our pricing desk recommends an offer price to win the bid without overpaying



