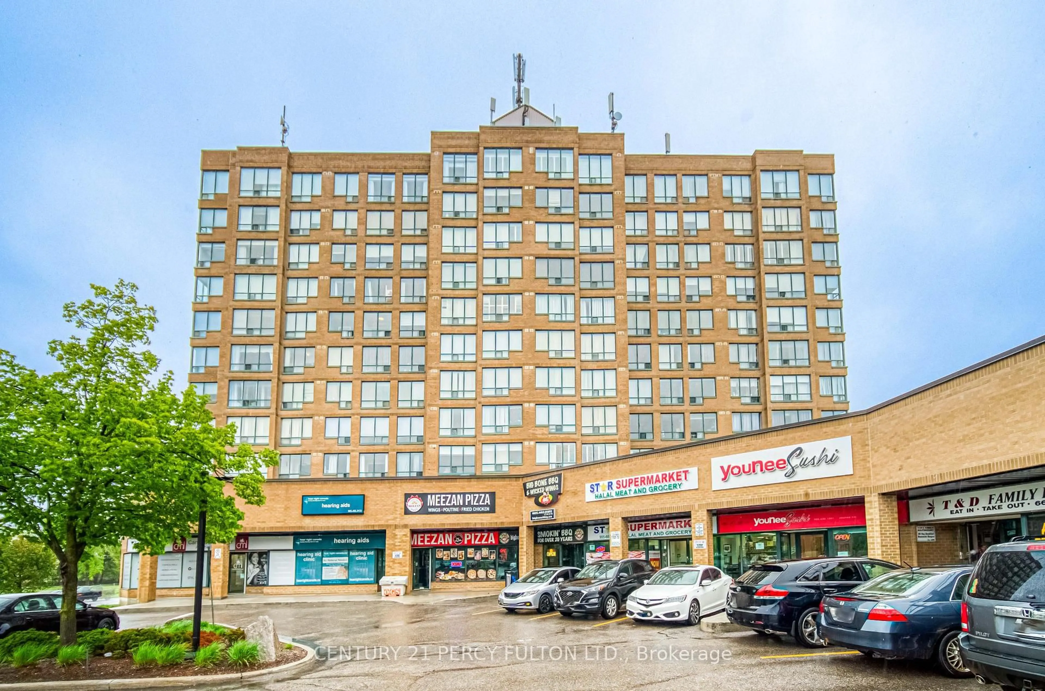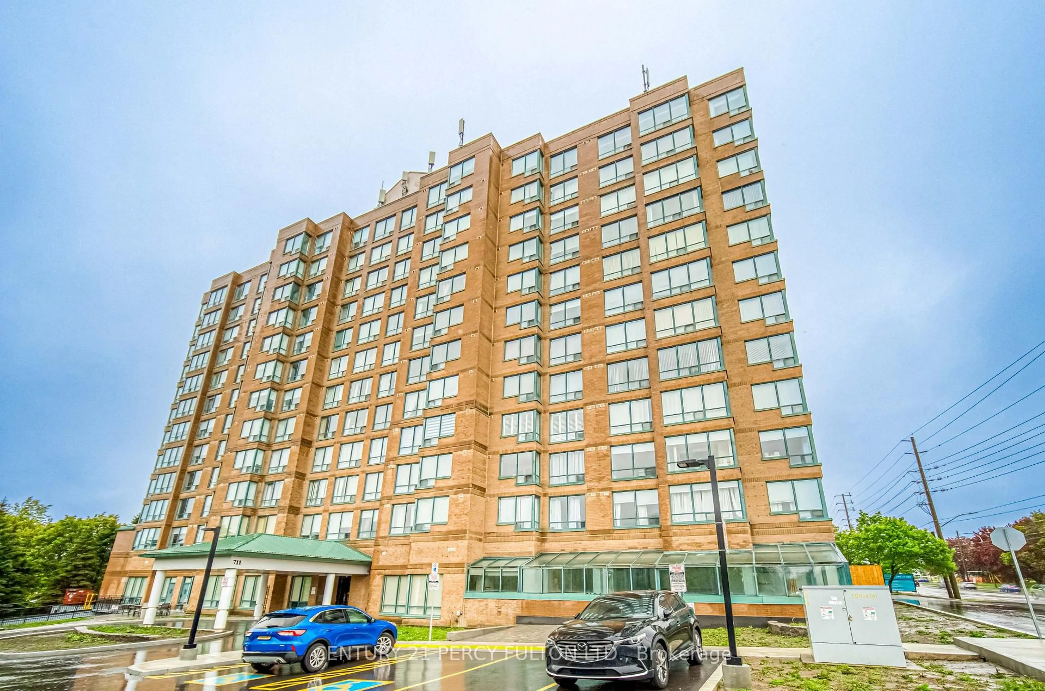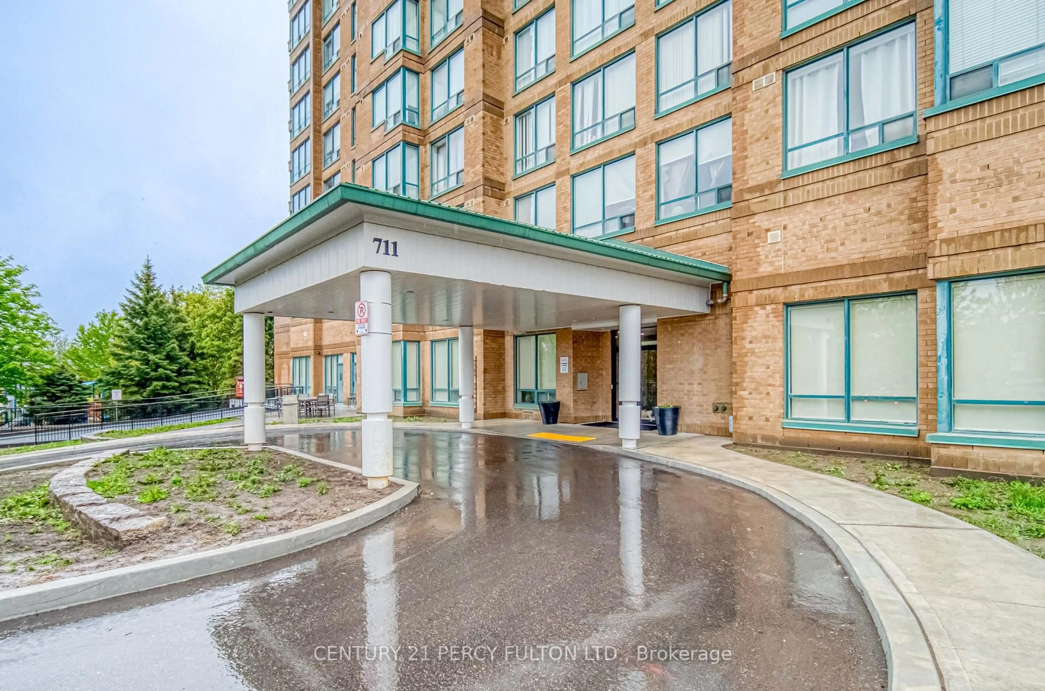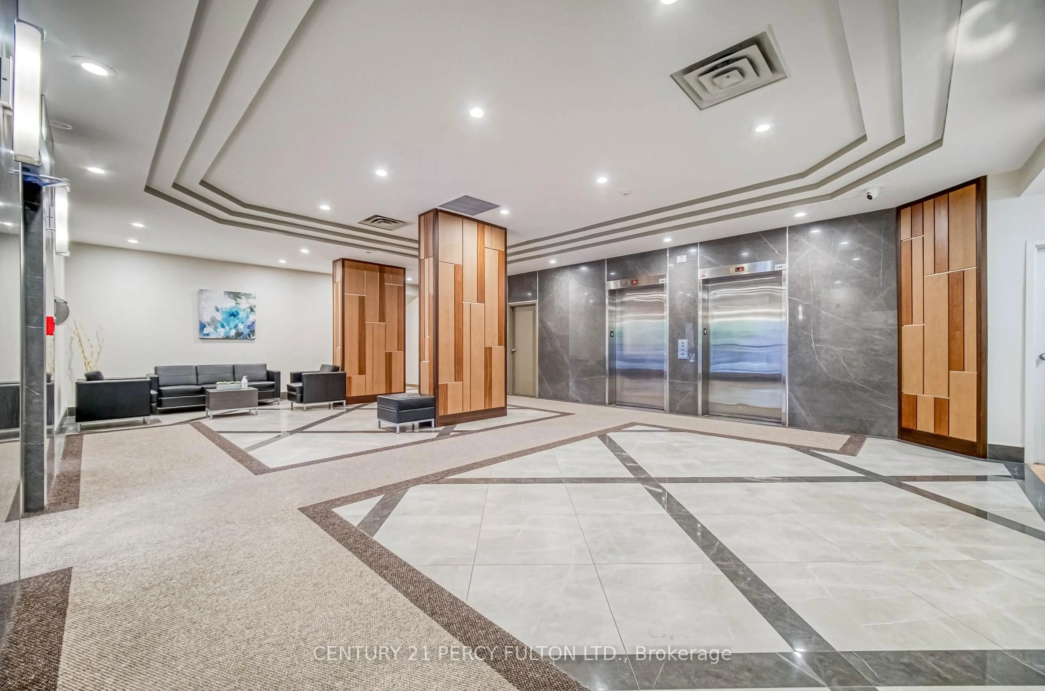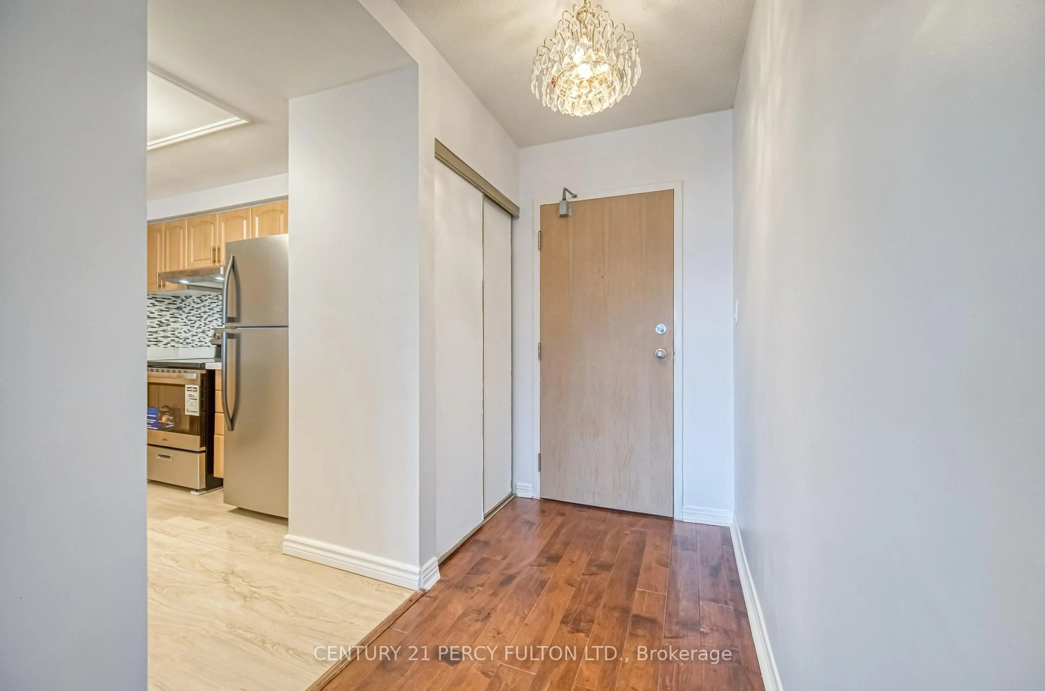711 Rossland Rd #710, Whitby, Ontario L1N 8Z1
Contact us about this property
Highlights
Estimated valueThis is the price Wahi expects this property to sell for.
The calculation is powered by our Instant Home Value Estimate, which uses current market and property price trends to estimate your home’s value with a 90% accuracy rate.Not available
Price/Sqft$517/sqft
Monthly cost
Open Calculator
Description
Discover this bright. 2-Bedroom + Solarium, 2-Bathroom corner unit condo that combines comfort, convenience, and modern design. Freshly painted. Additional upgrades include new light fixtures in the bathrooms and fresh painting throughout, giving the home a stylish, move-in-ready appeal. The kitchen comes with a brand new fridge, stove, and dishwasher, and a gorgeous new countertop, as well as the washroom countertops The sun-filled solarium off the primary bedroom makes an ideal work-from-home office, or reading corner. Set within a well-kept, quiet building, residents have access to outstanding amenities including a fitness center, party and games room, billiards room, outdoor patio, and plenty of visitor parking. Perfectly located near Whitby Recreation Centre, the public library, shopping, dining, transit, and all everyday essentials Don't miss this opportunity to own this move-in-ready unit, whether you're a first-time buyer, downsizer, or investor.
Property Details
Interior
Features
Main Floor
Living
5.62 x 3.48Laminate / Large Window / Combined W/Dining
Kitchen
3.74 x 2.75Double Sink
Primary
4.78 x 3.04Laminate / His/Hers Closets / 4 Pc Ensuite
Br
4.12 x 2.65Laminate / Nw View / Closet
Exterior
Parking
Garage spaces 2
Garage type Underground
Other parking spaces 0
Total parking spaces 2
Condo Details
Amenities
Gym, Elevator, Exercise Room, Games Room
Inclusions
Property History
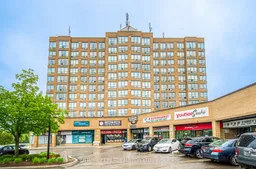 32
32
