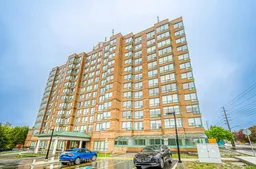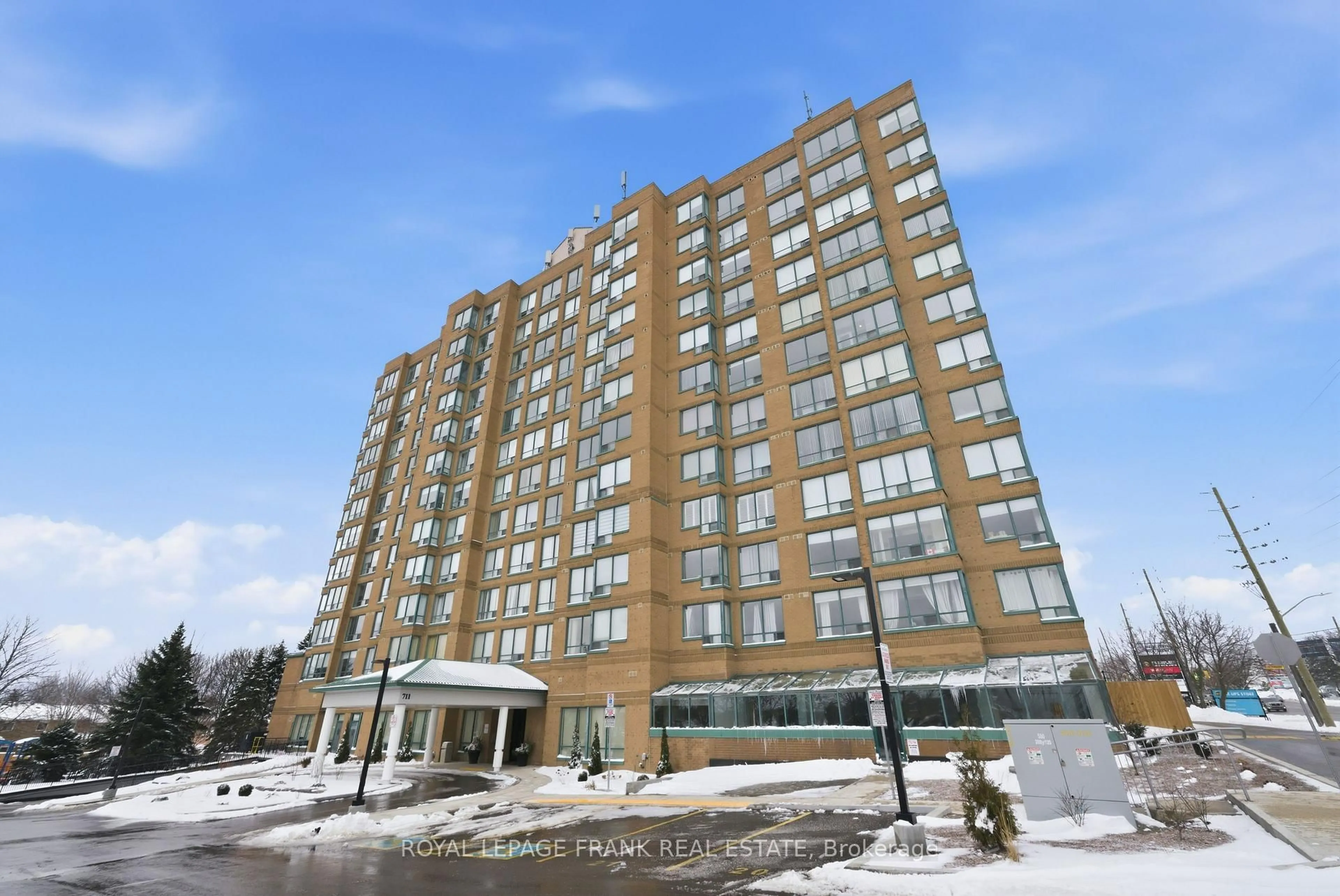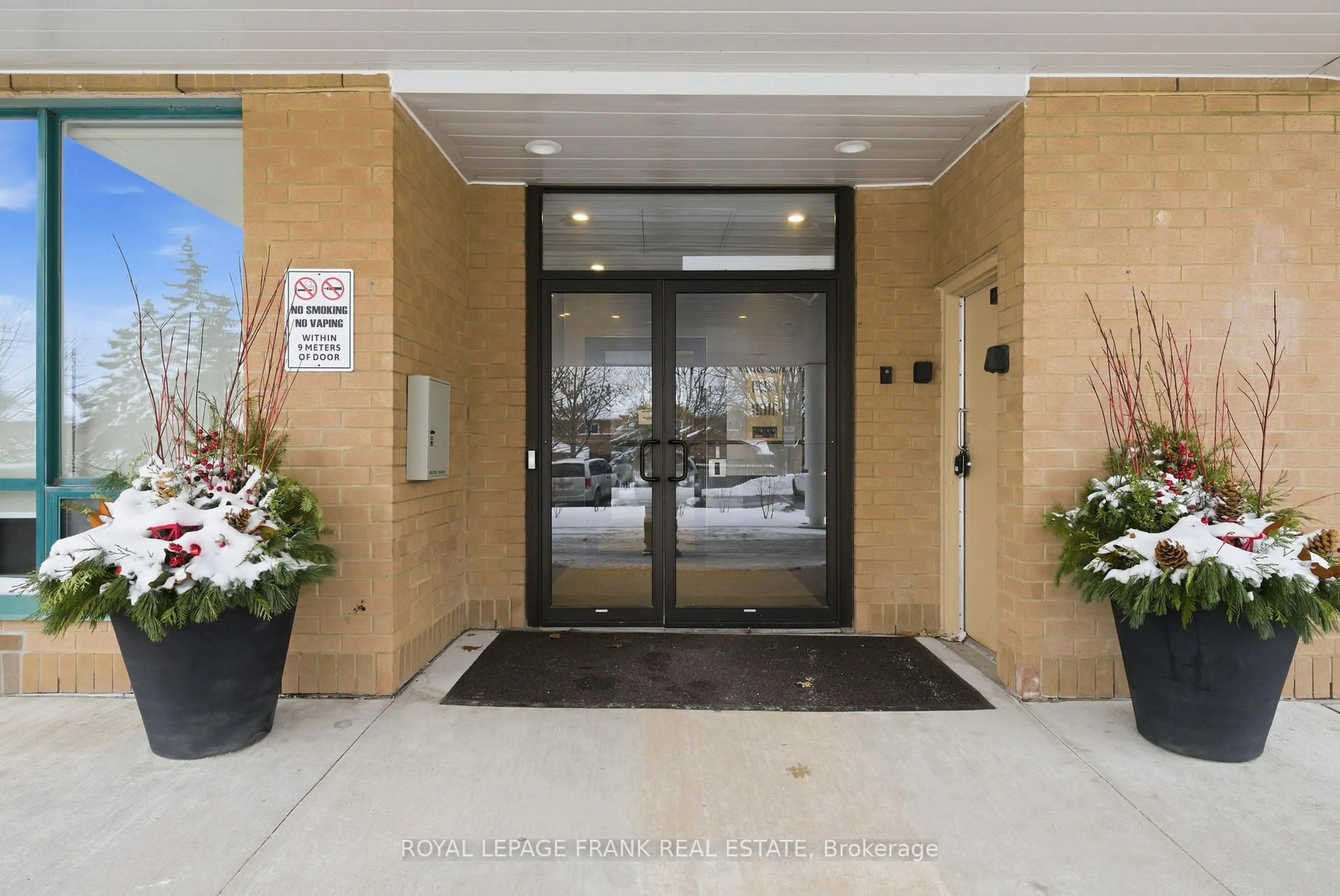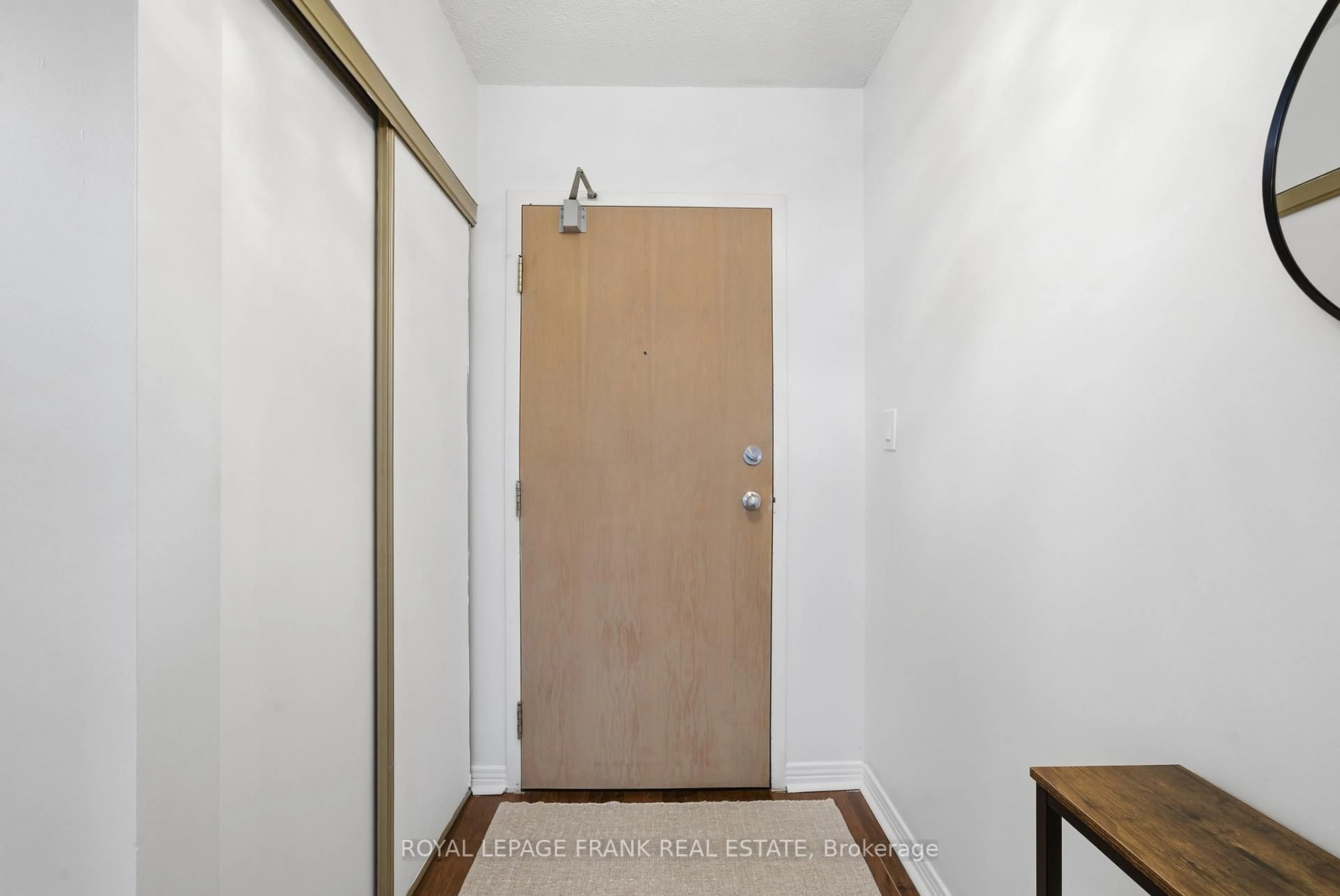711 Rossland Rd #710, Whitby, Ontario L1N 8Z1
Contact us about this property
Highlights
Estimated valueThis is the price Wahi expects this property to sell for.
The calculation is powered by our Instant Home Value Estimate, which uses current market and property price trends to estimate your home’s value with a 90% accuracy rate.Not available
Price/Sqft$454/sqft
Monthly cost
Open Calculator
Description
Step Into Sun-Soaked, Spacious, Turnkey Condo Living In This Gorgeous 2-Bedroom + Solarium, 2-Bath Corner Suite With A Fabulous Layout And Excellent, Unobstructed Views You'll Never Get Tired Of! Freshly Painted Throughout, This Unit Feels Clean, Modern, And Completely Move-In Ready From The Moment You Walk In! Designed For Both Everyday Ease And Entertaining, The Stylish, Open-Concept Kitchen Is Perfect For Culinary Enthusiasts, Featuring Updated Cabinetry And Lighting, Quartz Countertops, A Breakfast Bar, And Brand New Stainless Steel Appliances(Fridge, Stove, Dishwasher). The Bathrooms Continue The Elevated Feel With Modern Light Fixtures, Refreshed Finishes, And Quartz Countertops. The Sun-Filled Solarium Off The Primary Bedroom Is The Ultimate Bonus Space, Perfect For A Work-From-Home Office, Cozy Reading Nook, Or Bright Retreat To Unwind. And It Gets Even Better: This Suite Includes Two Underground Parking Spaces Plus A Locker! A Rare Find That Adds Serious Value And Convenience! Set In A Quiet, Well-Kept Building With Standout Amenities Including A Fitness Centre, Party And Games Room, Billiards Room, Outdoor Patio, And Plenty Of Visitor Parking. Perfectly Located Near Shopping, Dining, Transit, And All Your Everyday Essentials. Whether You're A First-Time Buyer, Downsizer, Or Investor, This Is A Rare Opportunity To Secure A Turnkey Corner Unit With Views, Space, And Upgrades That Truly Deliver. Come See It For Yourself! You'll Fall In Love!
Property Details
Interior
Features
Main Floor
Dining
3.51 x 2.34Open Concept / Laminate / Combined W/Living
2nd Br
4.06 x 2.79Laminate / Large Window / Large Closet
Kitchen
3.84 x 2.77Quartz Counter / Stainless Steel Appl / Breakfast Bar
Living
3.51 x 3.15Open Concept / Laminate / Combined W/Dining
Exterior
Parking
Garage spaces 2
Garage type Underground
Other parking spaces 0
Total parking spaces 2
Condo Details
Inclusions
Property History
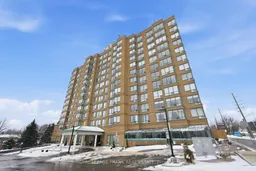 30
30