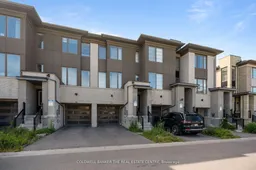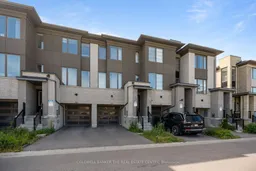Welcome to 67 Donald Fleming Way in Whitby's Pringle Creek community! Families will love the convenience of being close to top-rated schools for every age group, including Fallingbrook Public School, Julie Payette Public School, St. Theresa Catholic School, Sinclair Secondary School, Henry Street High School, and Father Leo J. Austin Catholic Secondary School. Recreation and daily amenities are right at your doorstep with Kelloryn Park, Fallingbrook Park, playgrounds, and the Whitby Civic Recreation Complex nearby. Everyday essentials like shopping, restaurants, and the Pringle Creek Centre are just minutes away, while the Entertainment Centrum, Whitby GO Station, and quick access to Highway 401/407 make commuting and weekend activities a breeze. This beautiful 3 bedroom, 3 bathroom townhouse offers 1,670 sq. ft. of bright, open-concept living space designed for modern family living. The main floor features laminate flooring throughout, a spacious kitchen with breakfast bar and island, and a seamless flow into the living and dining areas. Upstairs, you'll find 3 generously sized bedrooms, including a primary retreat with ensuite, designed to comfortably accommodate your family's needs. 67 Donald Fleming Way truly offers the best of all worlds; a family-friendly community, modern comfort, and unbeatable convenience! Welcome home :)
Inclusions: All appliances: S/S fridge, S/S stove, B/I dishwasher. Washer / dryer. All ELF's. All window coverings.






