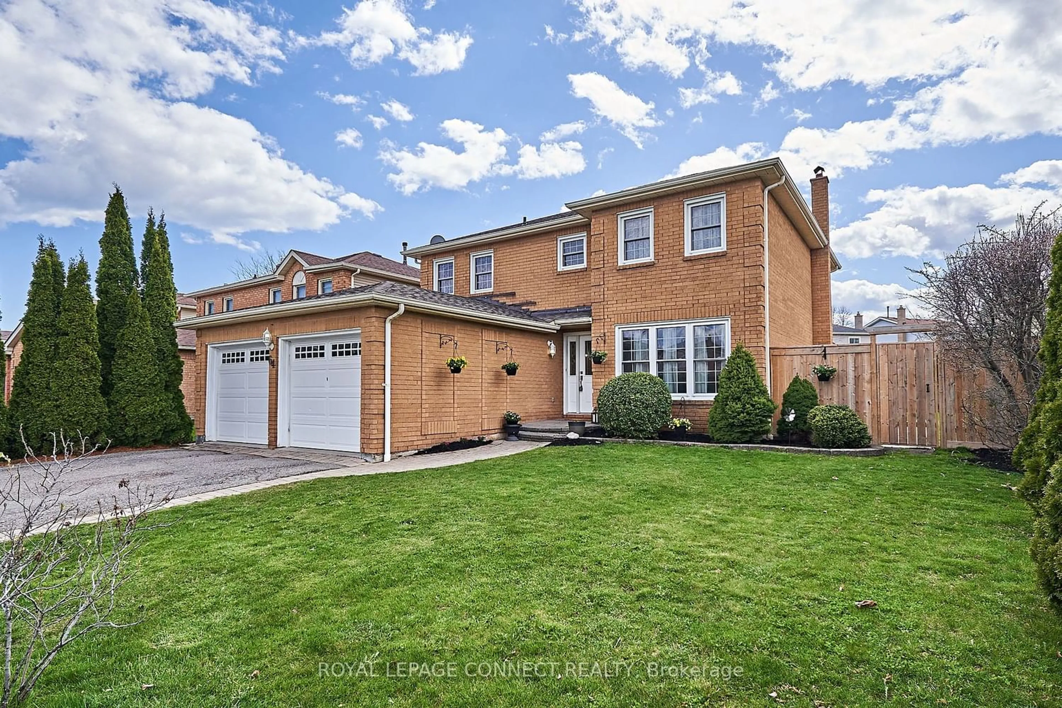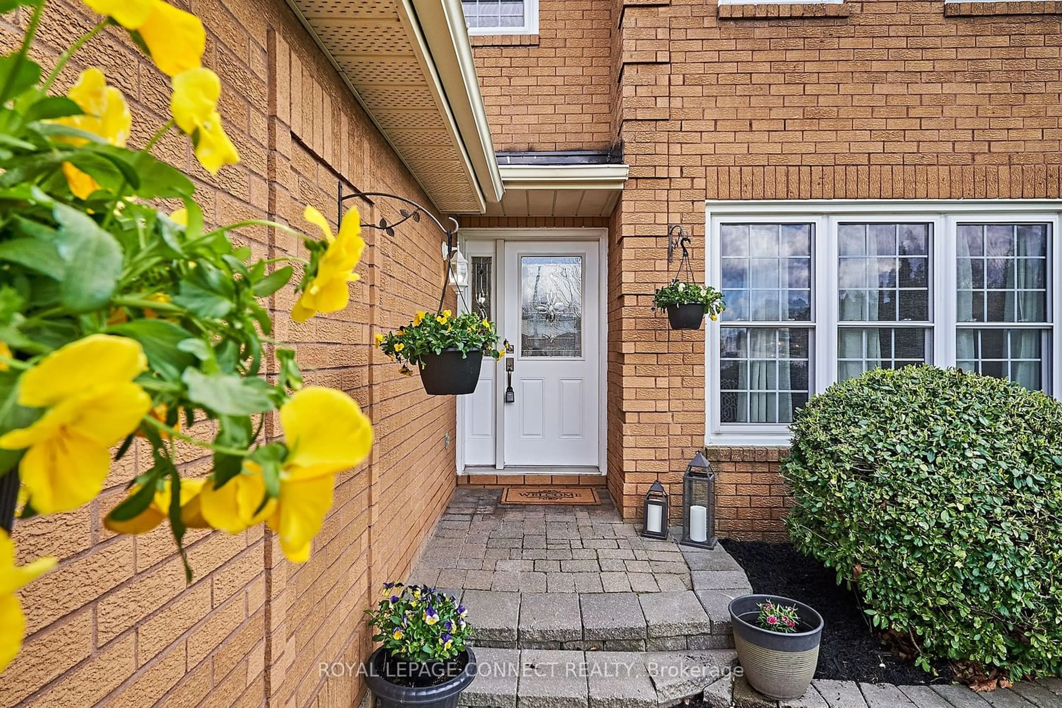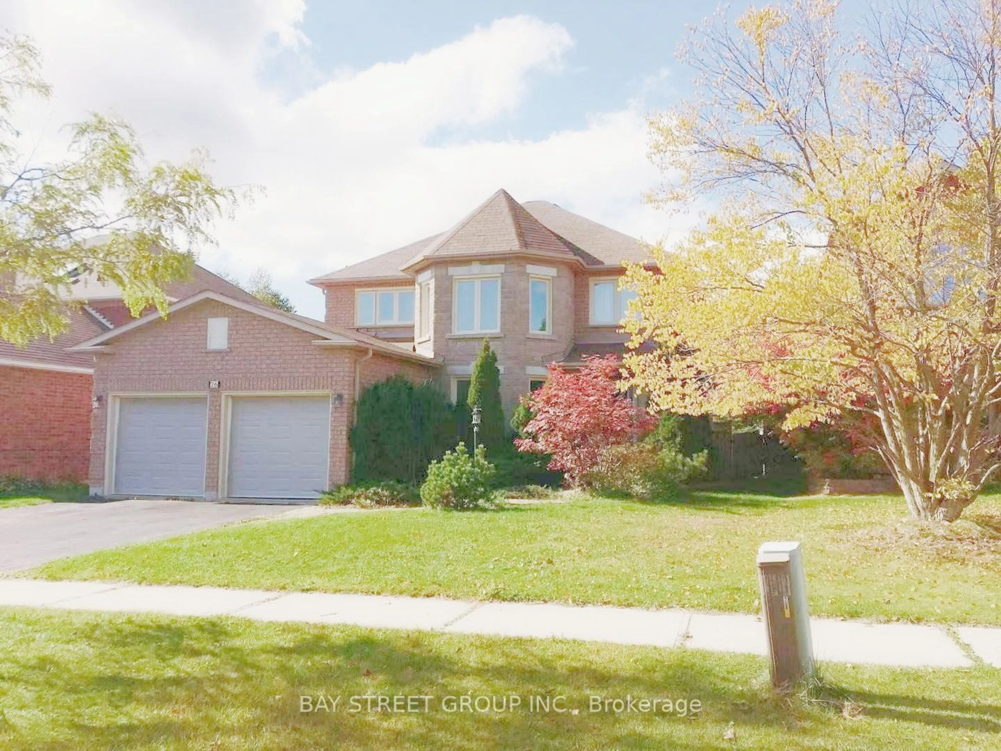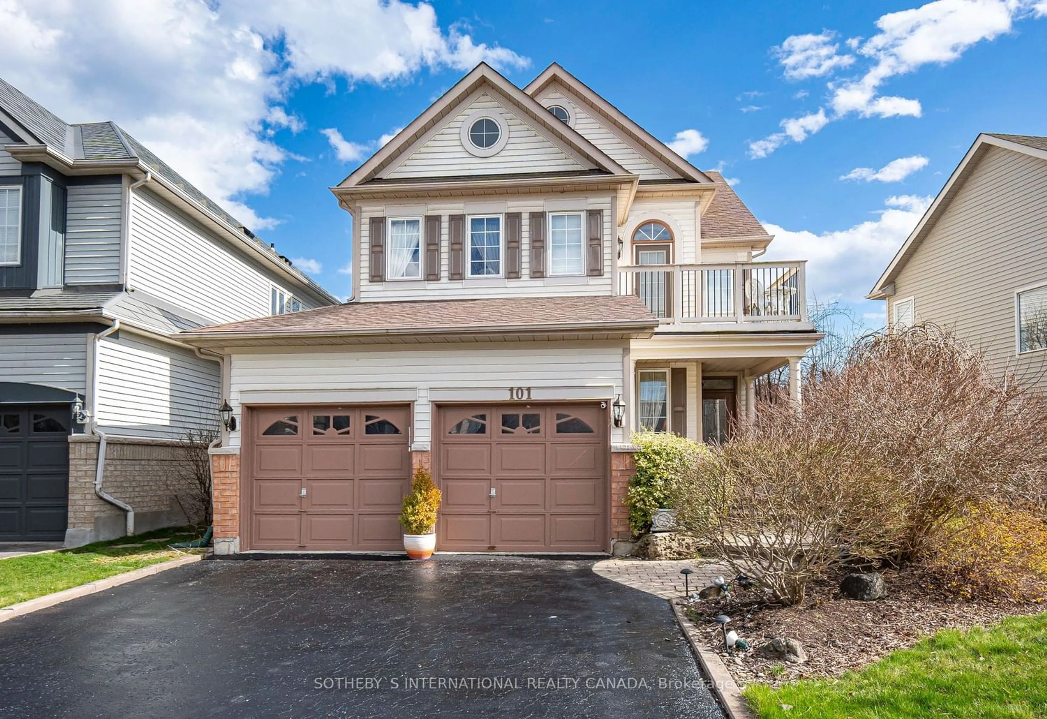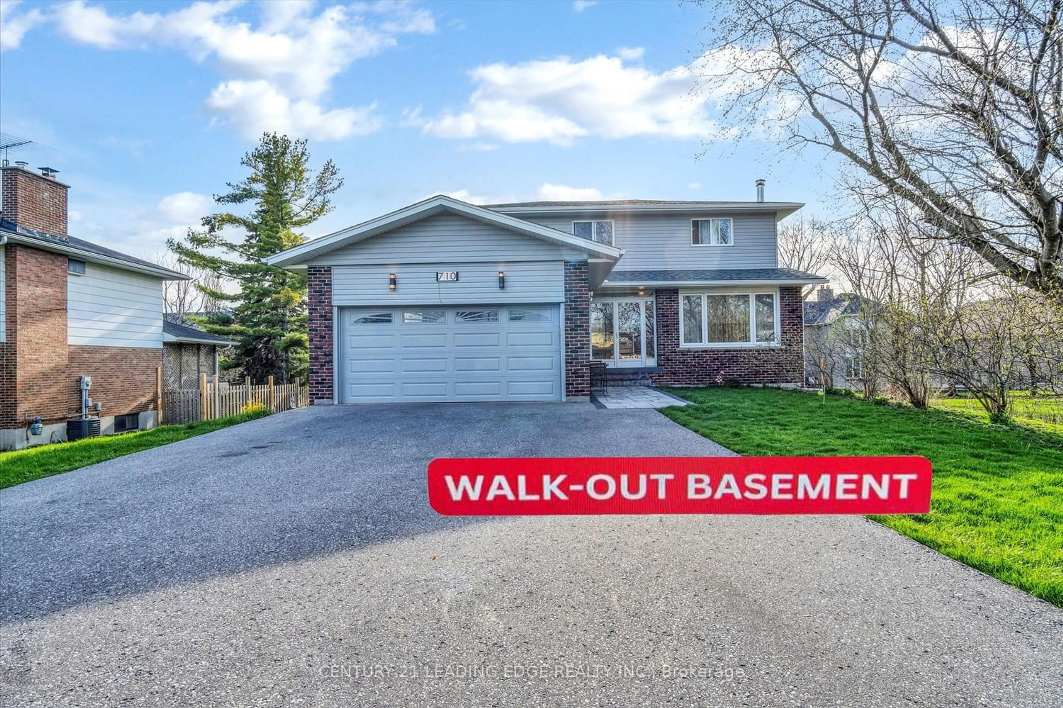64 Jason Dr, Whitby, Ontario L1R 1K9
Contact us about this property
Highlights
Estimated ValueThis is the price Wahi expects this property to sell for.
The calculation is powered by our Instant Home Value Estimate, which uses current market and property price trends to estimate your home’s value with a 90% accuracy rate.$1,096,000*
Price/Sqft-
Days On Market5 days
Est. Mortgage$6,012/mth
Tax Amount (2023)$6,129/yr
Description
*Offers Accepted Anytime* 1st Come 1st Serve - (No need to play the bidding war games!) - Located in a Beautiful Area of Whitby, this Stunning and Spacious 4+2 Bedroom Corner Lot All Brick Detached Home with Inlaw Suite is sure to impress! Featuring Separate living, Family and Formal Dining Rooms ideal for a growing Family or entertaining Guests. Immaculate Kitchen with Quartz Countertops, Hi - End Stainless Steel Appliances, Centre Island and an Abundance of Storage Space. New Light Fixtures and Freshly Painted throughout, Windows (2018-2020) Furnace and AC (2020) there's nothing for you to do but move in and relax! Lovingly maintained by Mr. and Mrs Clean :) The oversized and Fully Fenced Backyard with Large Deck Makes for a serene Oasis in those Lazy Hazy Days of Summer! Enjoy Fresh Fruit for Breakfast from your very own Pear, plum & Cherry Trees! Basement Features 2nd Kitchen, Living, 2 Additional Bdrms and Separate Washer/Dryer hookups! Main Floor Laundry! Upper Level Skylight Bathes the 4 Generous Sized Bedrooms with tons of Natural Sunlight! Close to Several Primary and Elementary Schools, Parks Transit and all Amenities. Easy Access to Highway - Get to Toronto in 30 Minutes or Less! What more Could you ask for? :-)
Property Details
Interior
Features
Main Floor
Family
4.80 x 3.24Hardwood Floor / Electric Fireplace
Kitchen
3.80 x 3.10Quartz Counter / Stainless Steel Appl / Hardwood Floor
Dining
3.31 x 3.19Hardwood Floor
Breakfast
4.23 x 2.93Hardwood Floor / W/O To Deck
Exterior
Features
Parking
Garage spaces 2
Garage type Attached
Other parking spaces 3
Total parking spaces 5
Property History
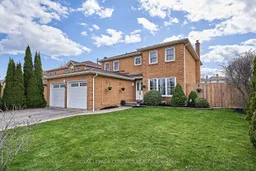 40
40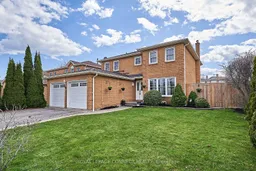 40
40Get an average of $10K cashback when you buy your home with Wahi MyBuy

Our top-notch virtual service means you get cash back into your pocket after close.
- Remote REALTOR®, support through the process
- A Tour Assistant will show you properties
- Our pricing desk recommends an offer price to win the bid without overpaying
