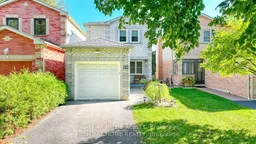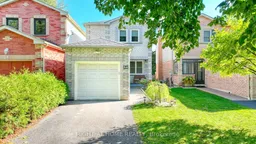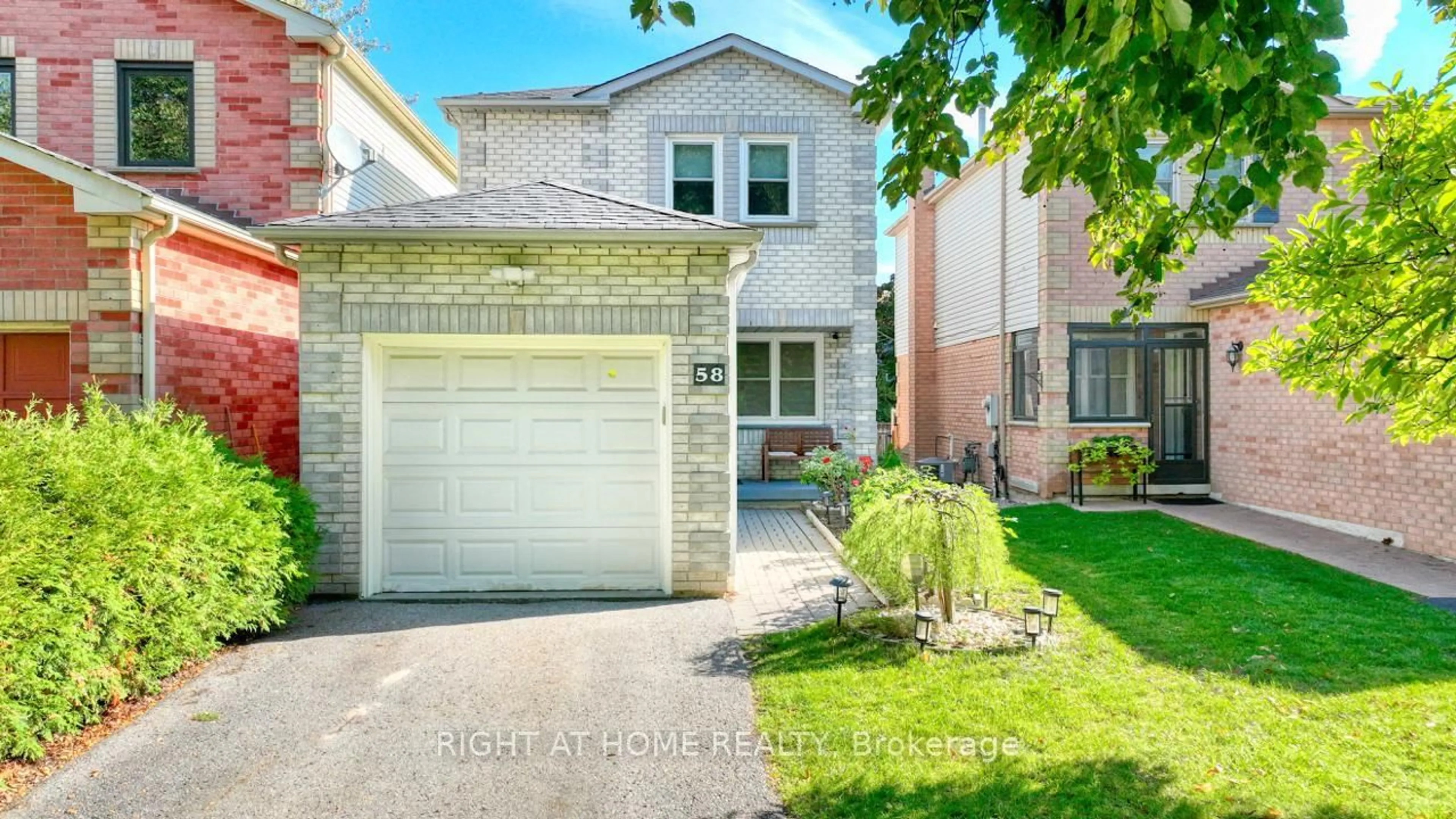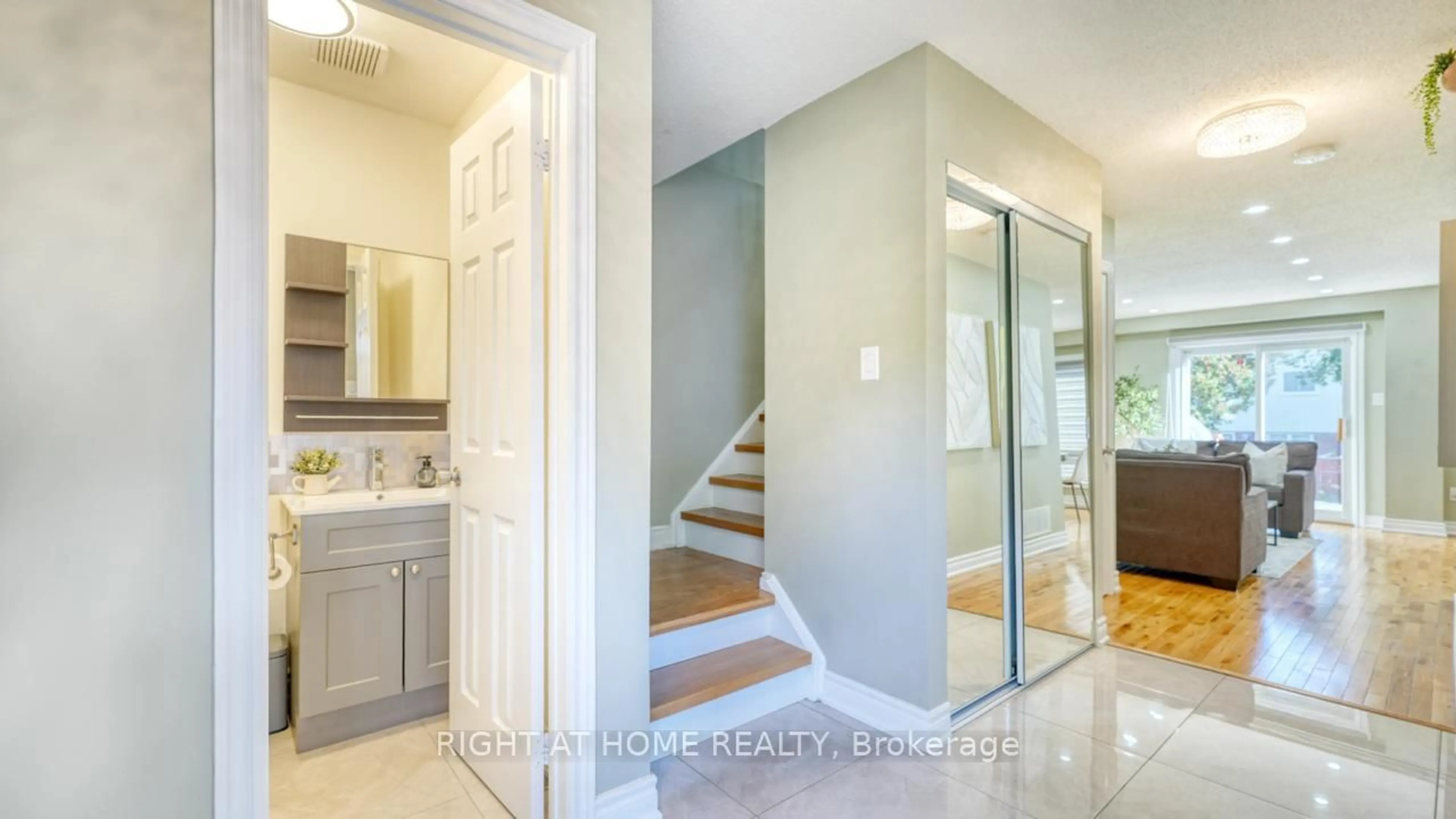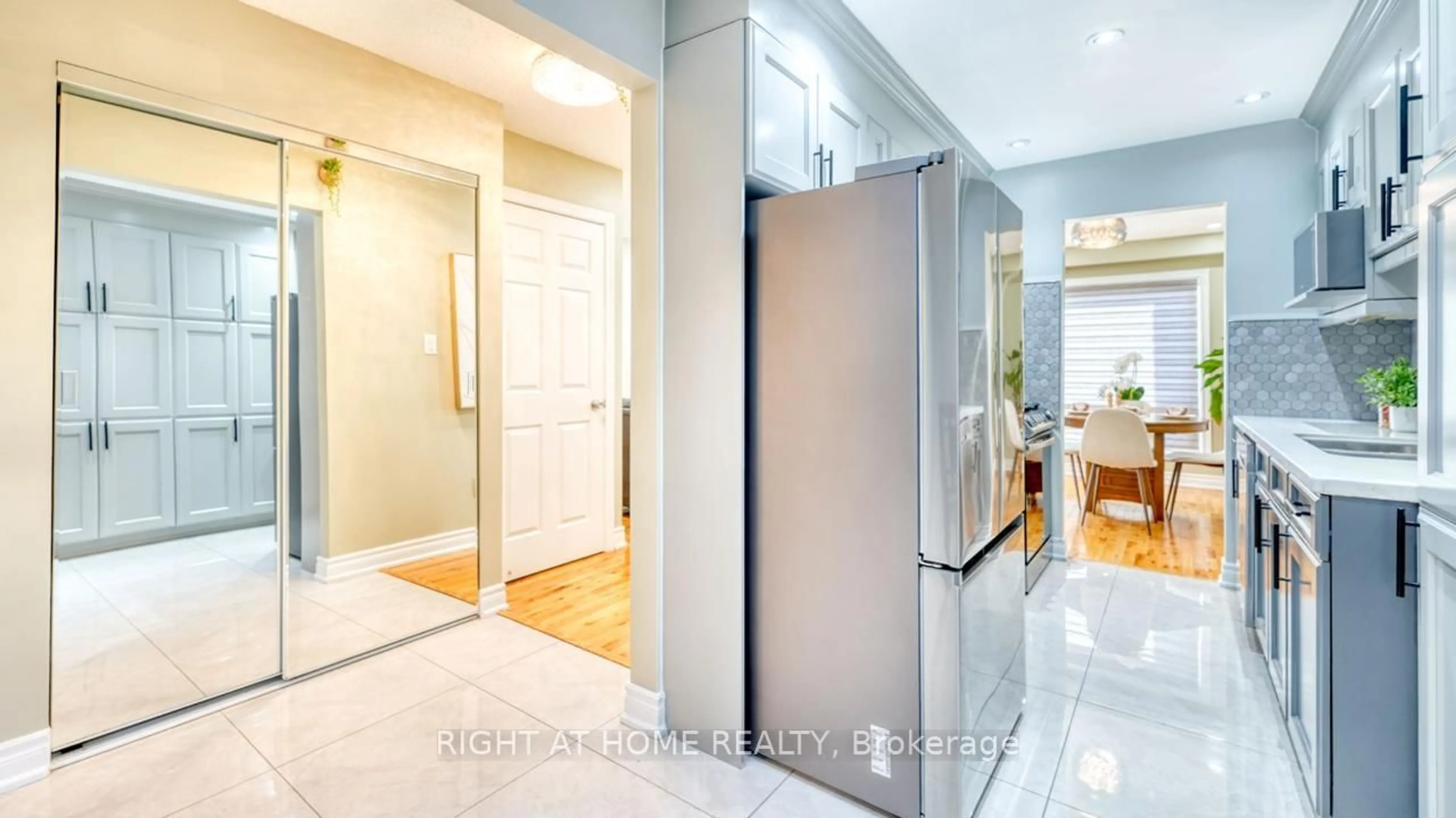58 Teddington Cres, Whitby, Ontario L1R 1S5
Contact us about this property
Highlights
Estimated valueThis is the price Wahi expects this property to sell for.
The calculation is powered by our Instant Home Value Estimate, which uses current market and property price trends to estimate your home’s value with a 90% accuracy rate.Not available
Price/Sqft$622/sqft
Monthly cost
Open Calculator
Description
Well-Maintained 3-Bedroom Home in Desirable Fallingbrook, Whitby. Welcome to this well-kept, move-in-ready home-ideal choice for first time buyers and those ready to level up from compact living and step into space, privacy, and comfort.The main floor features a combined living and dining area, complemented by a small but tastefully renovated kitchen with elegant quartz countertops and gas stove, along with a renovated powder room.Up the hardwood stairs, you'll find a spacious and welcoming primary bedroom with double closets, two well-sized additional bedrooms, and a 3-piece bathroom. The fully finished basement offers a cozy brick fireplace and an additional 3-piece bath, making it ideal for a recreation room, home office, or guest suite.Enjoy seamless indoor-outdoor living with a walkout from the living and dining area to a composite deck, complete with a gas line for your BBQ and a custom retractable awning with remote control-perfect for entertaining. Enjoy peace of mind with numerous upgrades, including: a new Lennox furnace (Nov 2025), new water heater (Feb 2025), new stainless steel kitchen appliances (2023), zebra blinds (2022), kitchen and powder room renovation (2023), and basement bathroom renovation (2021). Ideally located just steps from transit, shopping, restaurants, and top-rated schools, this home offers the perfect blend of comfort, convenience, and community. Don't miss your opportunity to live in one of Whitby's most sought-after neighbourhoods. Book your showing today!
Property Details
Interior
Features
Main Floor
Dining
2.77 x 2.34hardwood floor / Combined W/Family / Pot Lights
Family
4.79 x 2.92hardwood floor / W/O To Deck / Pot Lights
Kitchen
4.96 x 2.16Porcelain Floor / Breakfast Area / Pot Lights
Exterior
Features
Parking
Garage spaces 1
Garage type Attached
Other parking spaces 2
Total parking spaces 3
Property History
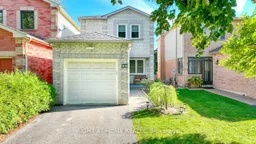 37
37