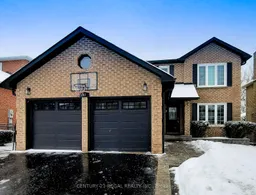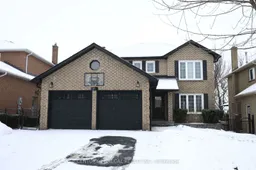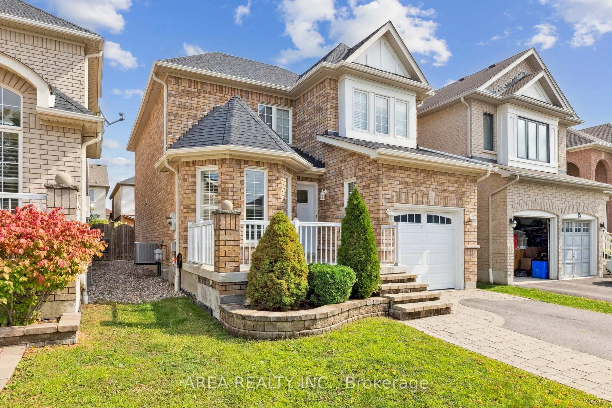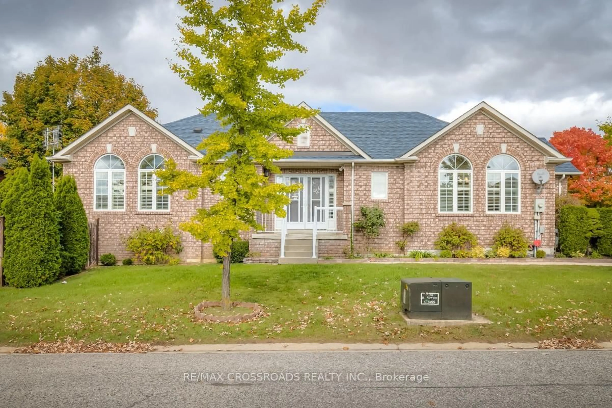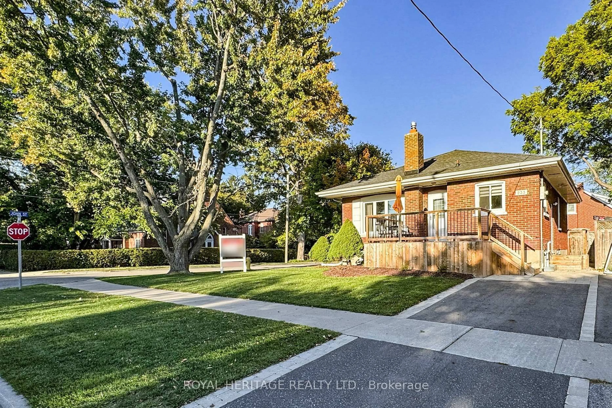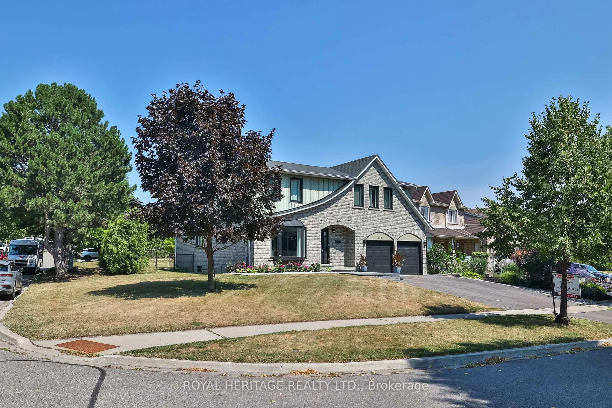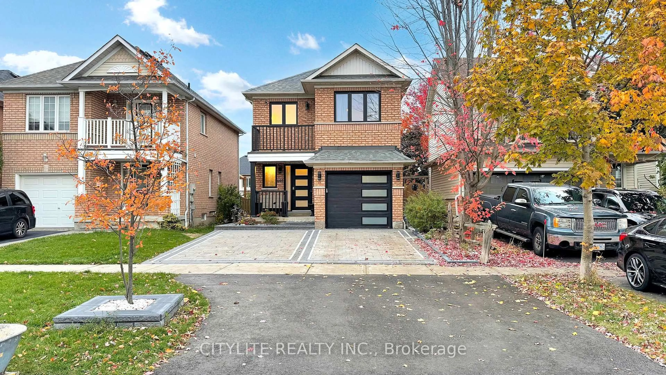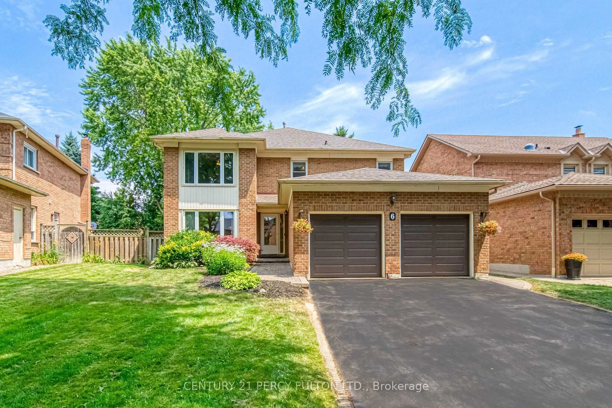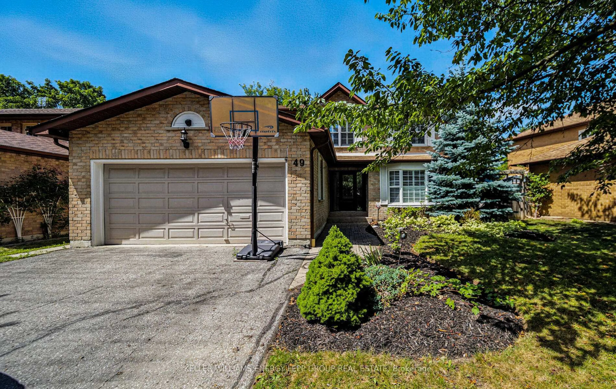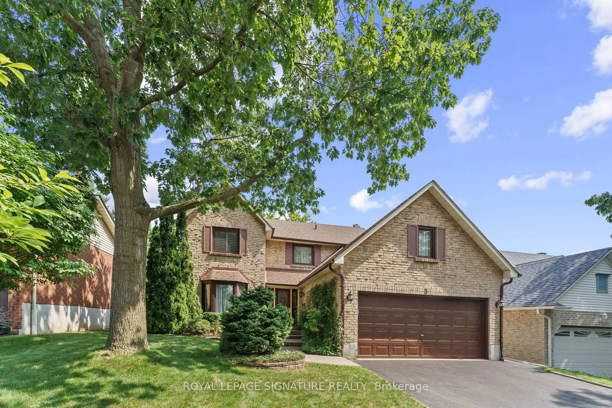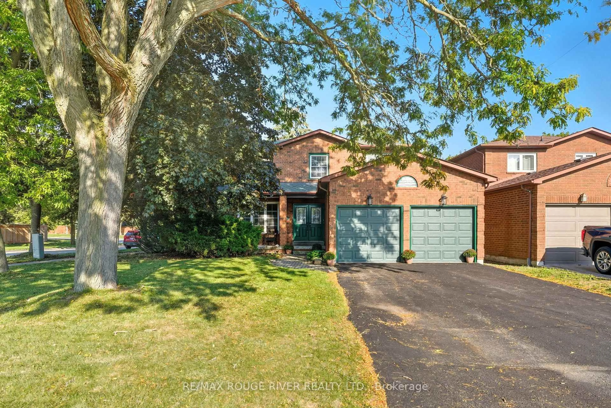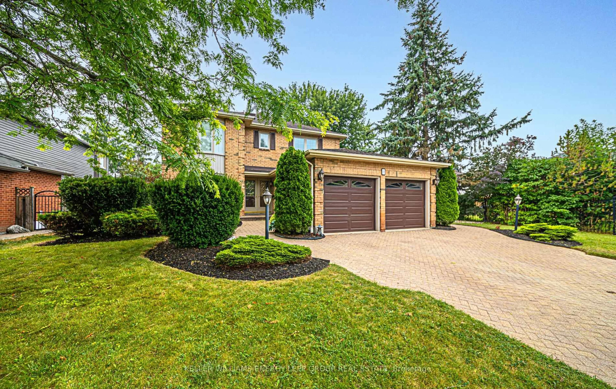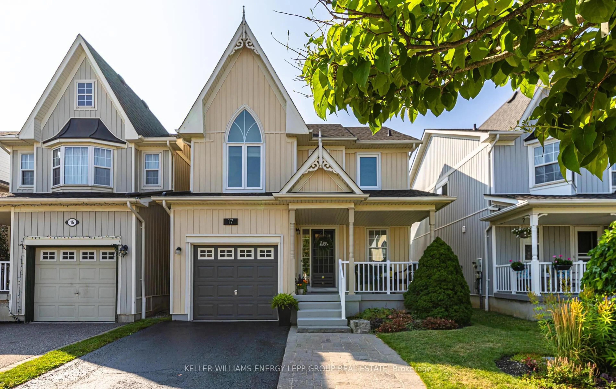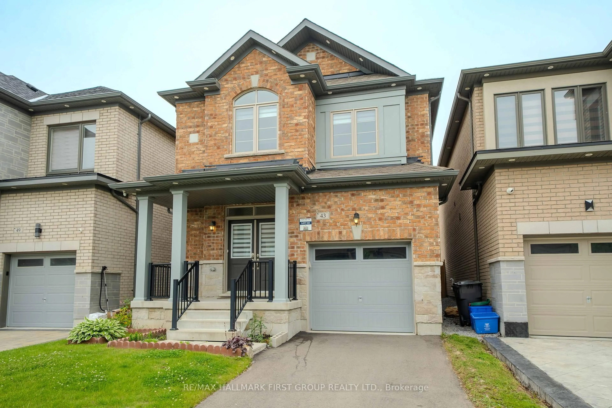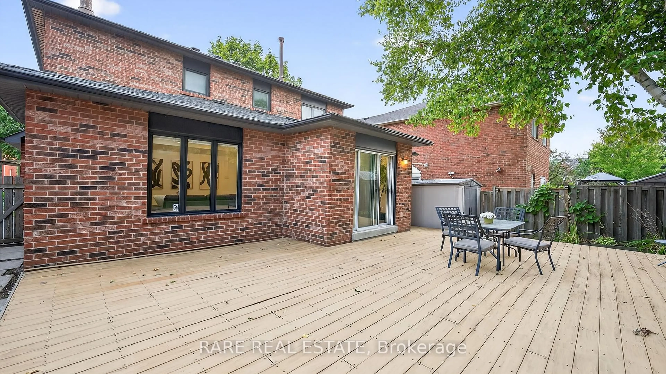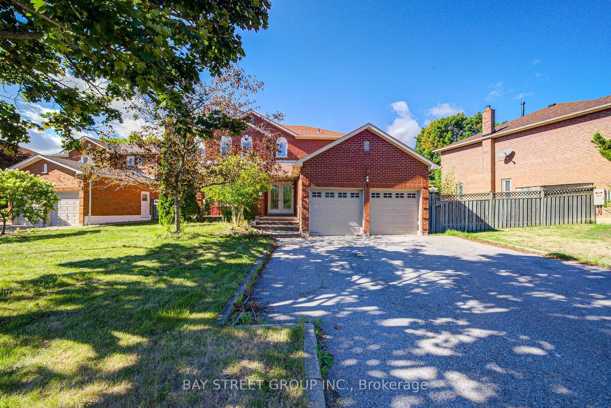Welcome home to this beautifully updated 3+1 bedroom gem, nestled in Whitby's vibrant and welcoming community. Step inside and discover a bright main floor showcasing gleaming hardwood floors, freshly painted, a stylish new kitchen boasting a newer fridge, stove, washer, and dryer, and a convenient 2-piece powder room. A stunning oak staircase (2023) invites you to the second floor where you'll find two spacious bedrooms with updated laminate flooring, including a master suite complete with a 5-piece ensuite featuring a new vanity and backsplash, and a generously sized walk-in closet. The second bedroom also boasts a walk-in closet, while the third bedroom offers a convenient closet organizer and easy access to a partially renovated 3-piece bathroom. Descend the newly crafted oak staircase (2024) to the finished basement, a versatile space with a separate entrance and walkout access to the backyard. This level offers a comfortable in-law suite with a bedroom, full kitchen, and family room, as well as a 3-piece bathroom. Enjoy outdoor living on the recently built backyard deck (2022) and side deck (2025). Rest easy knowing this home has been thoughtfully maintained with updates including new garage doors and a side garage door (2024), new soffit/fascia/eaves (2024), newer front walk and landscaping (2024), and recent furnace maintenance (2025). Parking is a breeze with a 2-car garage plus 4 additional driveway spaces. The garage also provides ample storage with a loft and built-in shelving. This move-in ready home is waiting for you! **EXTRAS** Walk to Parks, Min to Schools, HWY 401, 412, 407, Shopping
Inclusions: Gazebo on Upper Deck, All Light Fixtures, All Appliances, Main Floor and Basement Kitchens, Stand Alone Freezer, Washer/Dryer. All Window Coverings, Closet Organizers, Wardrobe in Basement Bedroom, Outdoor Grill, TV in Basement, 2 Garage Remotes.
