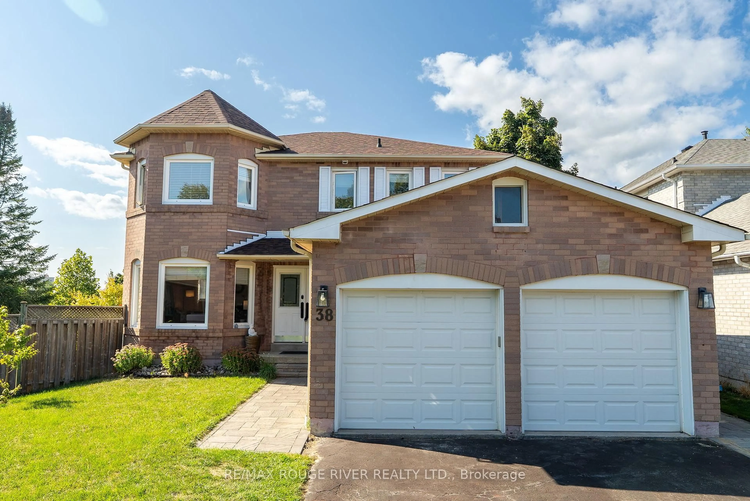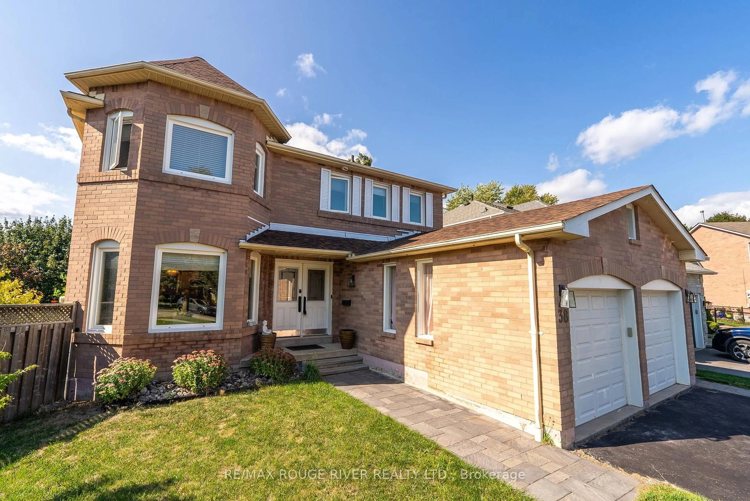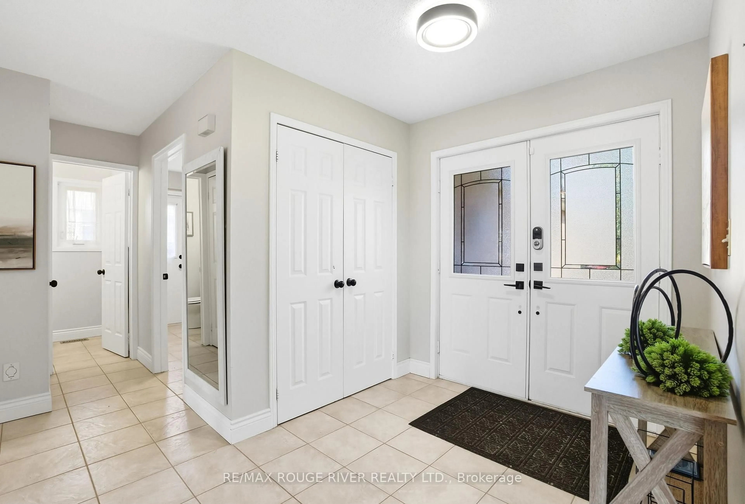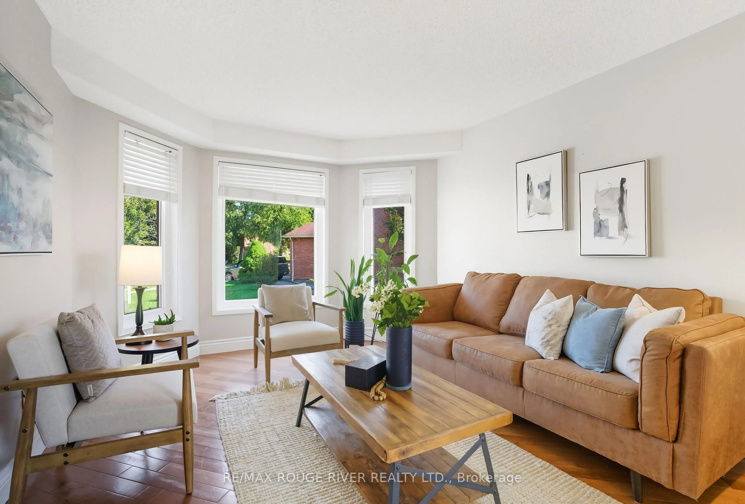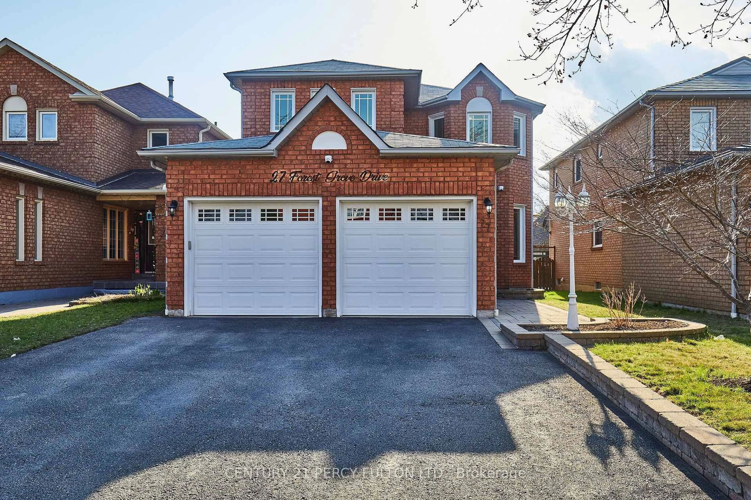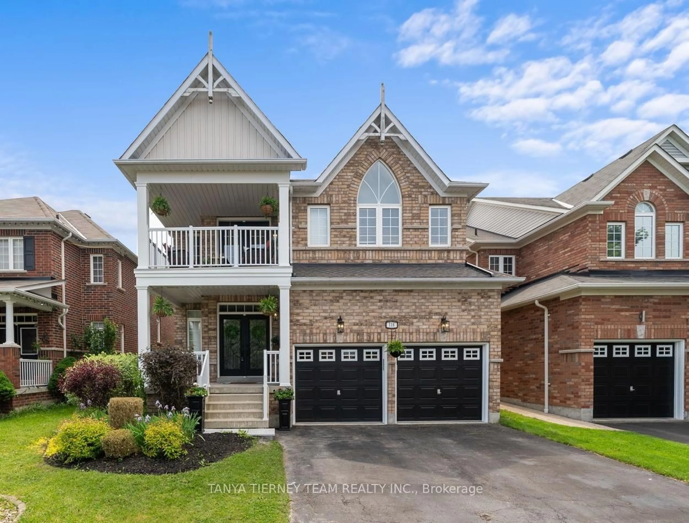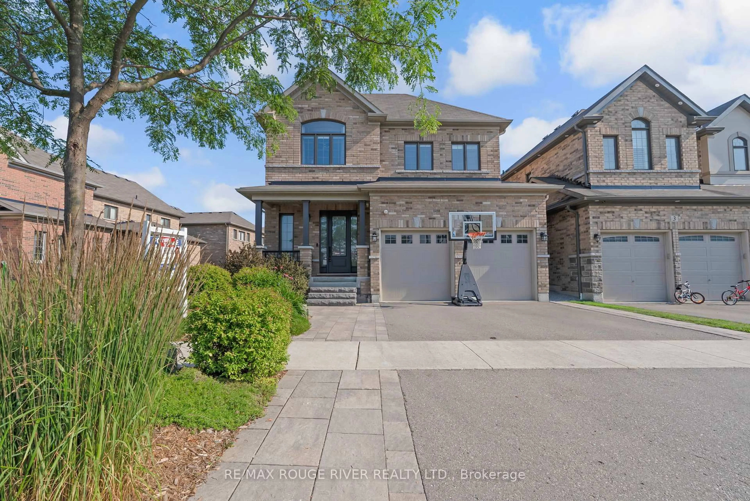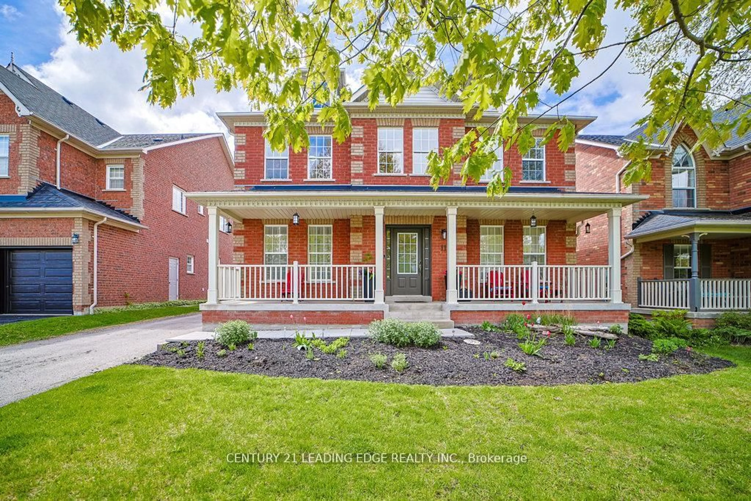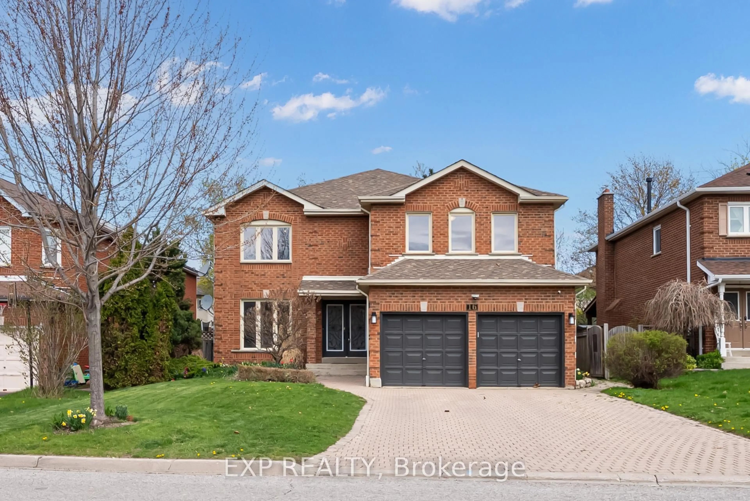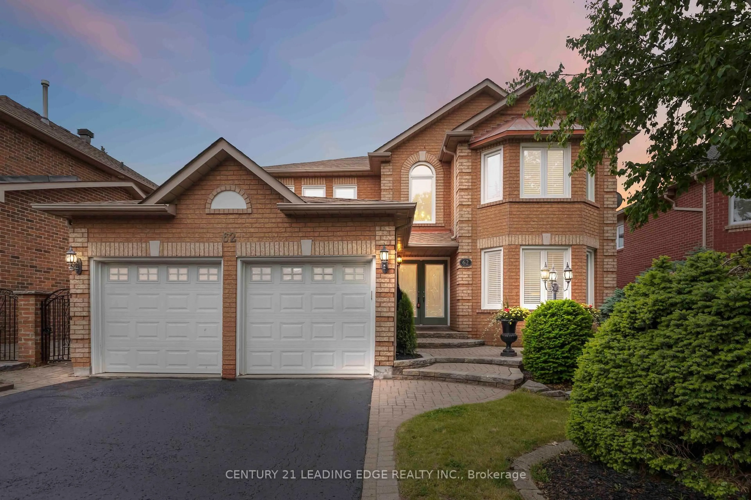38 Silverbirch Pl, Whitby, Ontario L1R 1X6
Contact us about this property
Highlights
Estimated valueThis is the price Wahi expects this property to sell for.
The calculation is powered by our Instant Home Value Estimate, which uses current market and property price trends to estimate your home’s value with a 90% accuracy rate.Not available
Price/Sqft$574/sqft
Monthly cost
Open Calculator
Description
Welcome to this beautifully maintained 4-bedroom executive home, complete with a fully finished walk-out legal basement apartment, nestled on a premium pie-shaped, pool-sized lot with no rear neighbours - backing directly onto serene parkland for ultimate privacy and views. Step into the bright and spacious main floor featuring a sun-filled living room with large windows and gleaming hardwood floors, perfect for relaxing or entertaining. The formal dining room offers an elegant space for family gatherings and special occasions. The gourmet kitchen is a chefs dream, showcasing sleek countertops, custom backsplash, stainless steel appliances, pot lights, and crown moulding. A cheerful breakfast area overlooks the backyard and provides direct access to a large deck ideal for outdoor dining and enjoying the peaceful, fully fenced yard and park views. Just off the kitchen, a warm and inviting family room features a cozy gas fireplace the perfect space for casual nights in or entertaining guests. Upstairs, you'll find four generously sized bedrooms with ample closet space. The luxurious primary suite features a spa-inspired ensuite with a soaker tub, separate walk-in shower, and dual vanities a perfect retreat after a long day. The fully finished basement boasts a bright and modern two-bedroom apartment with a private walk-out entrance - ideal for multi-generational living or rental income potential. Located in a highly desirable neighbourhood close to top schools, parks, transit, and amenities, this exceptional property offers comfort, privacy, and versatility. Don't miss this rare opportunity!
Property Details
Interior
Features
Main Floor
Kitchen
3.66 x 3.05Renovated / Crown Moulding / Pot Lights
Breakfast
4.06 x 3.51Combined W/Kitchen / W/O To Deck / O/Looks Park
Living
4.62 x 3.51hardwood floor / Large Window / O/Looks Frontyard
Dining
3.35 x 3.51hardwood floor / Large Window / O/Looks Living
Exterior
Features
Parking
Garage spaces 2
Garage type Attached
Other parking spaces 2
Total parking spaces 4
Property History
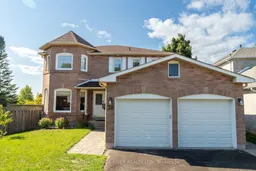 50
50
