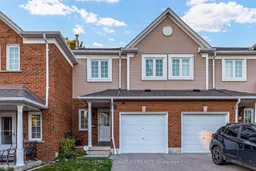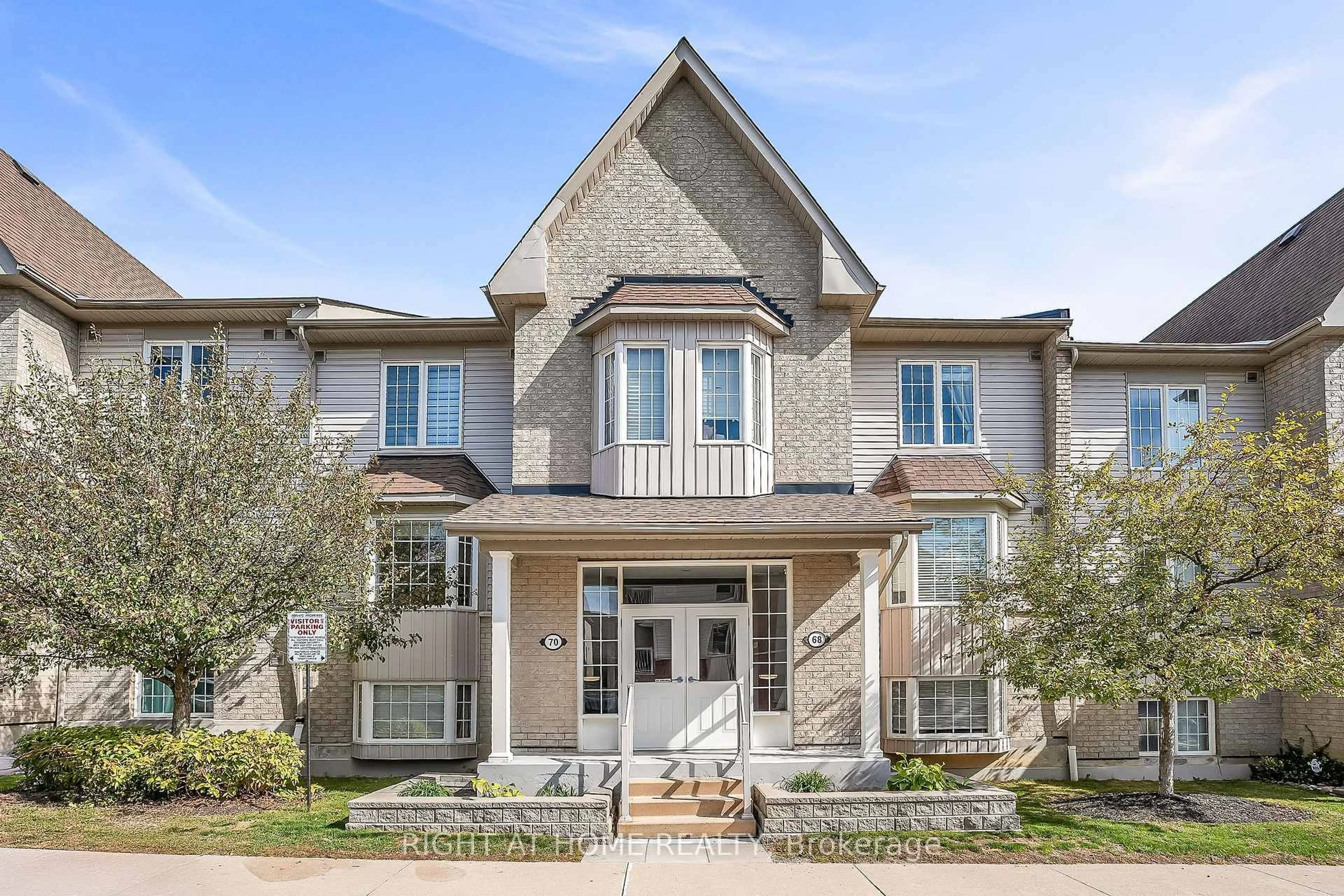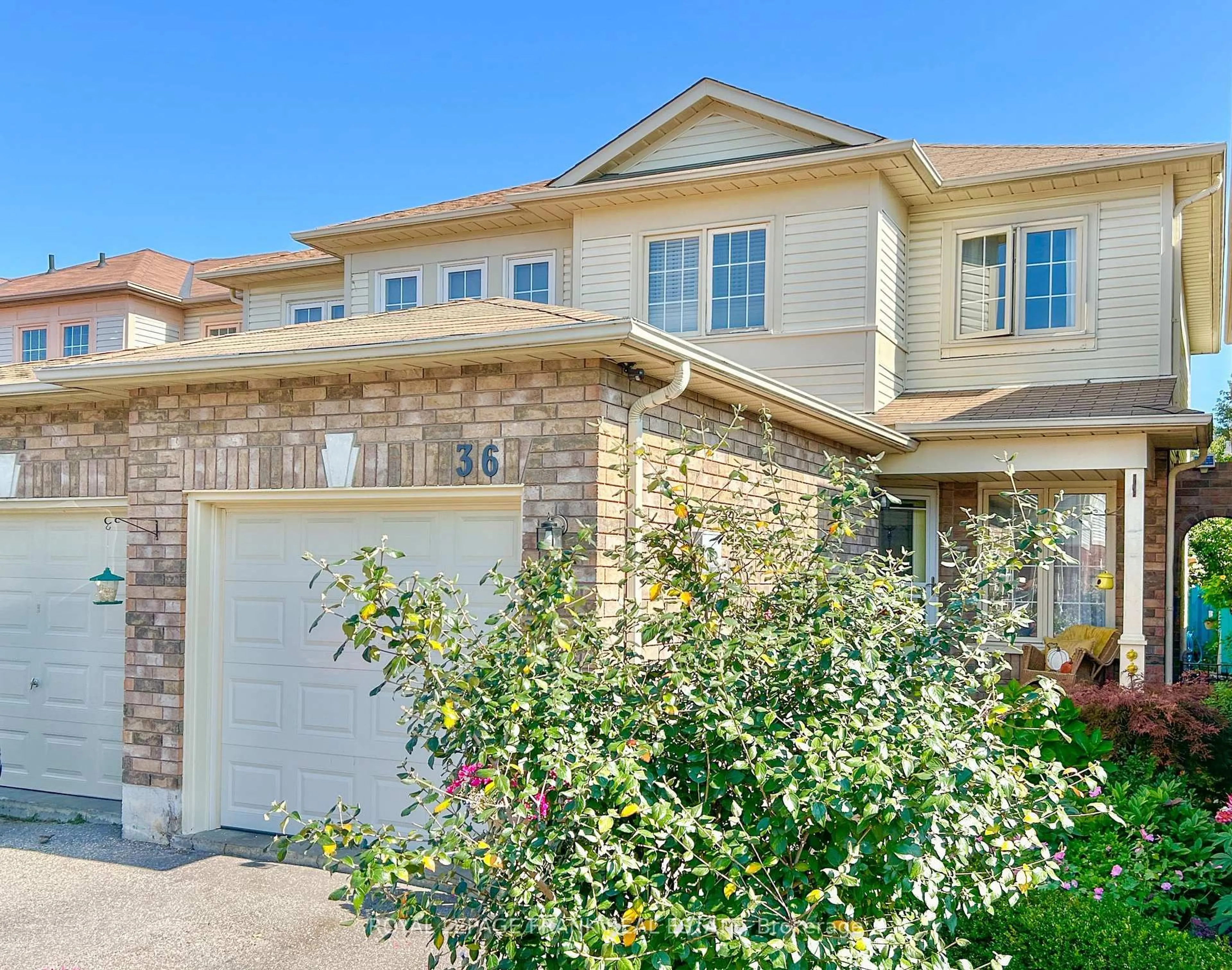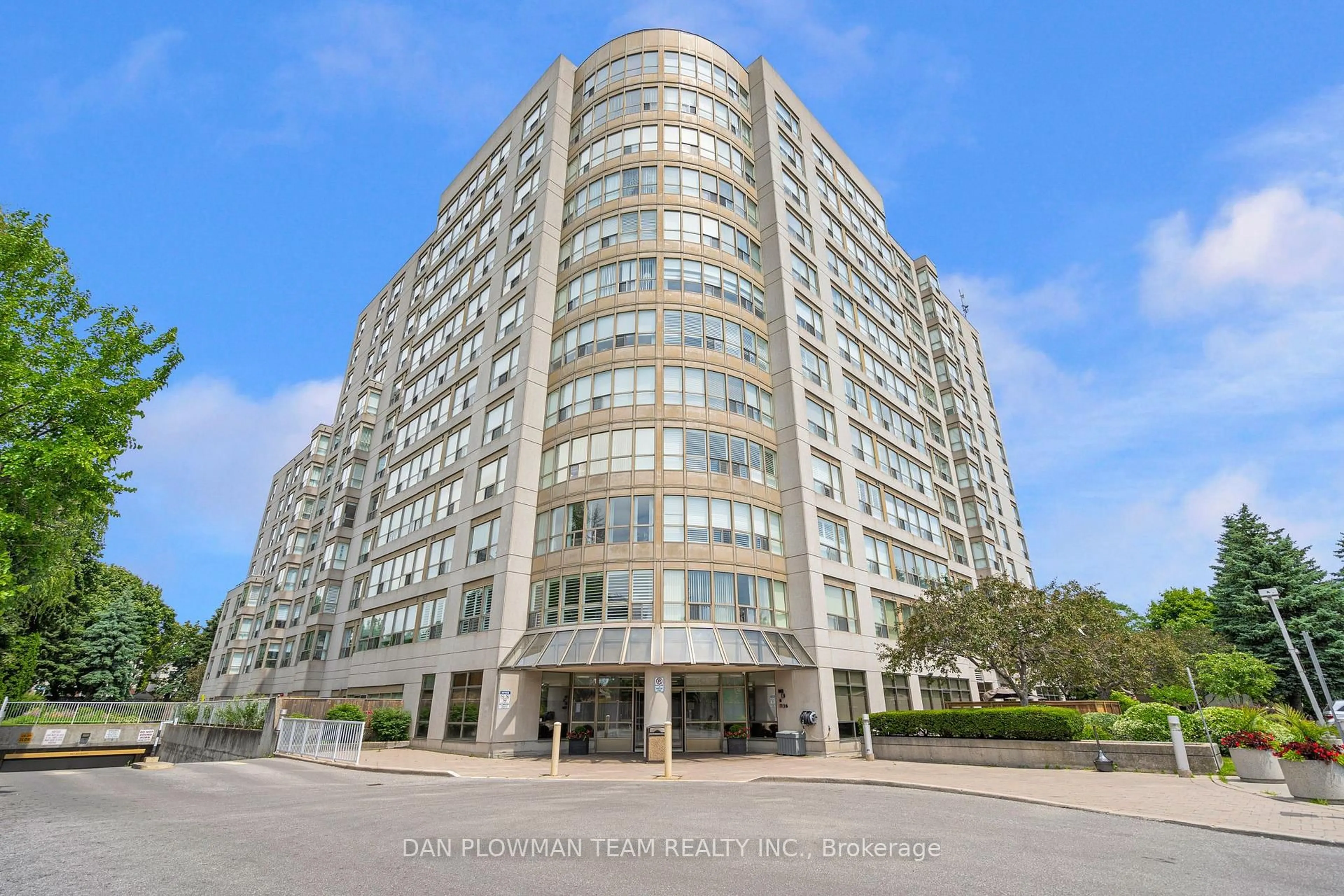~Watch Virtual Tour~ Desirable S-P-A-C-I-O-U-S townhome in the heart of Pringle Creek! Lovingly maintained and thoughtfully upgraded, this home is perfect for families seeking comfort and convenience. Inside, you'll find quality finishes throughout premium hardwood and luxury vinyl flooring, an upgraded kitchen with organizers and abundant cabinetry, plus updated electrical and smart-home wiring for modern living. Upstairs, three generously sized bedrooms and a full bathroom provide plenty of space for the whole family. The basement, currently set up as a home gym, remains unspoiled and ready for your personal touch whether it's a future rec room, office, or workout space Enjoy stress-free living in a prime location close to schools, parks, public transit, Pringle Creek Market, M&L Motors Café, groceries, Walmart, Canadian Tire, the rec centre, and just minutes to Hwy 412/401.
Inclusions: Stainless steel Whirlpool Double Door Fridge, Convection Oven, and Microwave. S.S. Frigidaire Dishwasher. Whirlpool Duet front load washer/dryer, Sink in basement, soft close cabinetry, outdoor bench. All window coverings and all electrical light fixtures. See attachment for nearby schools, transit, parks/rec, and safety.
 26
26





