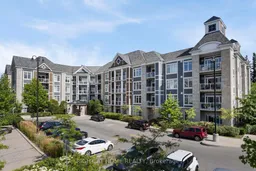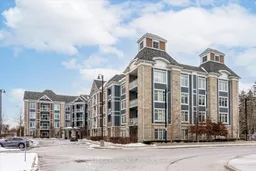Look no further than this 1 bedroom + Den spacious apartment situated in the coveted port of Whitby, offering you the joy of being on the top floor (the penthouse). Facing East and overlooking trees provides you with privacy and sunshine for your morning coffee on the balcony. Walking trails, fresh air and the Marina are just outside your door. Enjoy cooking or entertaining in a modern kitchen with breakfast bar, ss appliances and granite counters open to a generous living room with walkout to the balcony. Large master bedroom with laminate flooring and walk in closed overlooking green space. The Den is perfect for your work space, exercise room or as an extra sleeping area. Extras for your convenience include in-suite Laundry, pantry, linens closet. owned underground parking space with a 9'4x4'5x7'9ft locker right behind the parking spot to store your golf clubs, bikes, etc...The common elements include a social pavilion with a kitchen, lounge area and barbecues for entertaining your guests or socializing with your new friends from the condo. Ample space for guest parkin, close to all amenities including the go station.
Inclusions: Fridge, stove, dishwasher, washer and dryer, all electric light fixtures, all window coverings, shelf and coat hooks at front door, shelves at end of kitchen, chain wall hanging structure in living room





