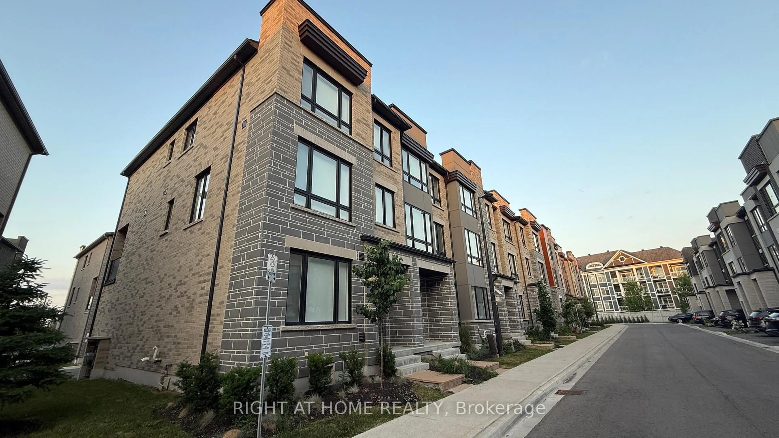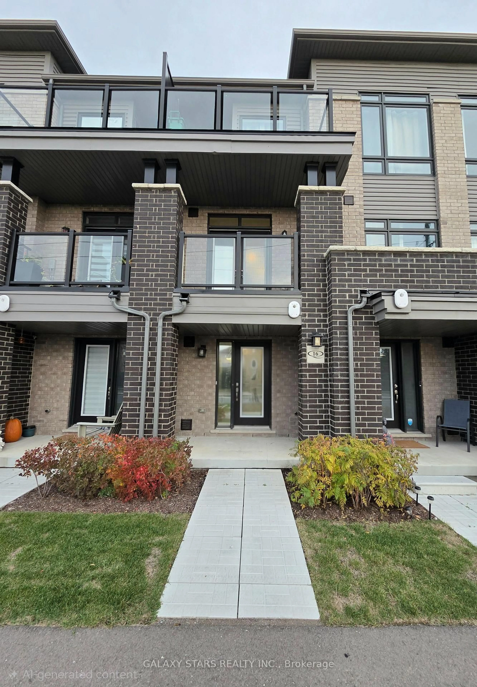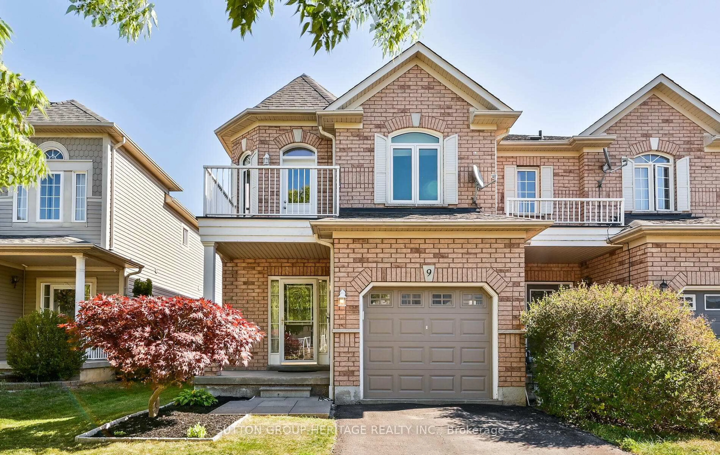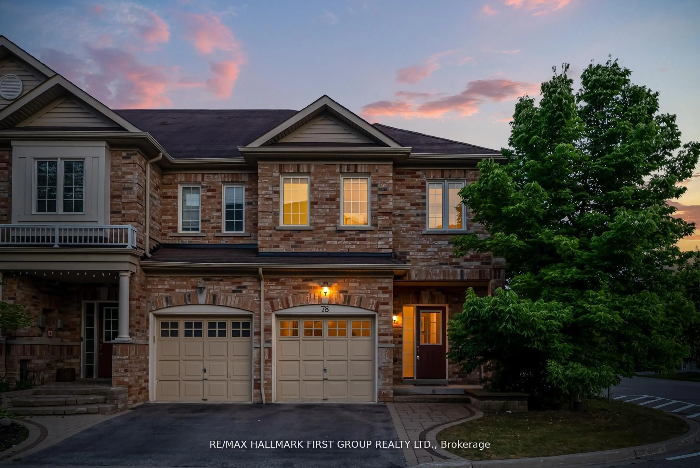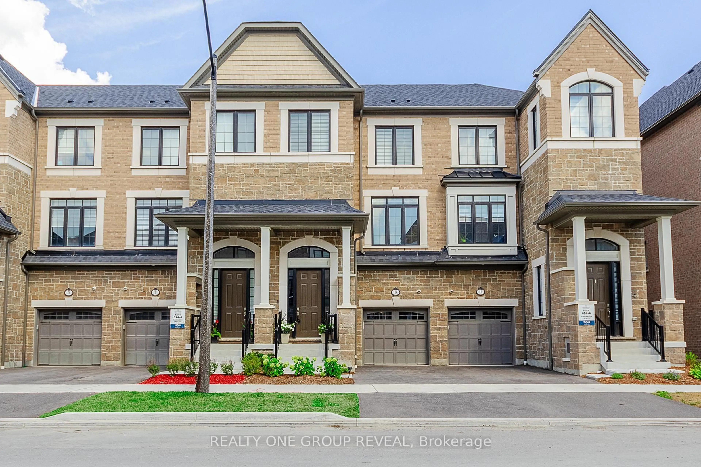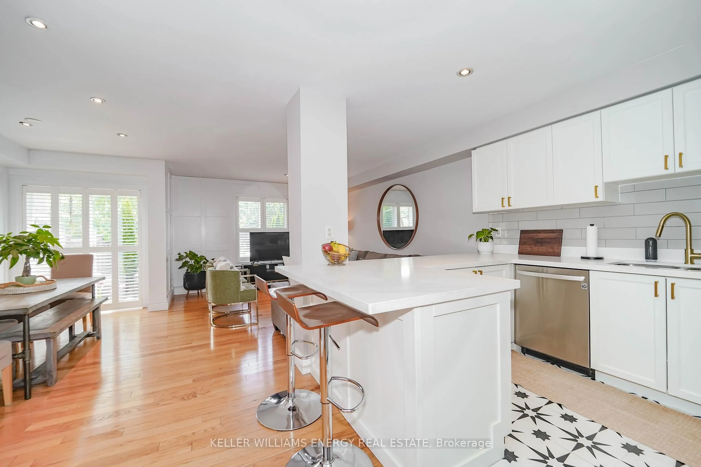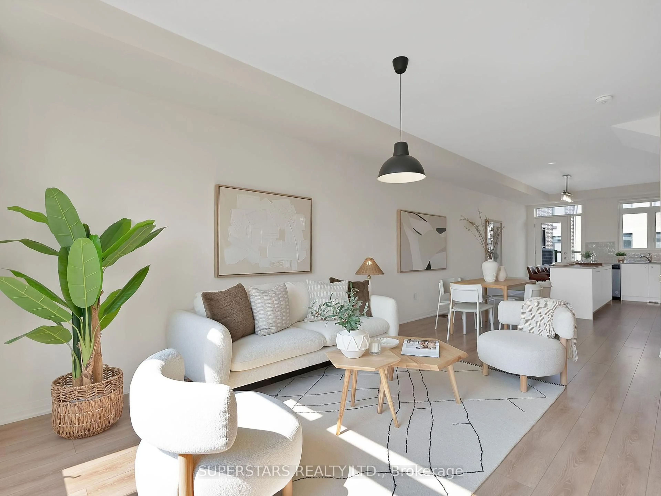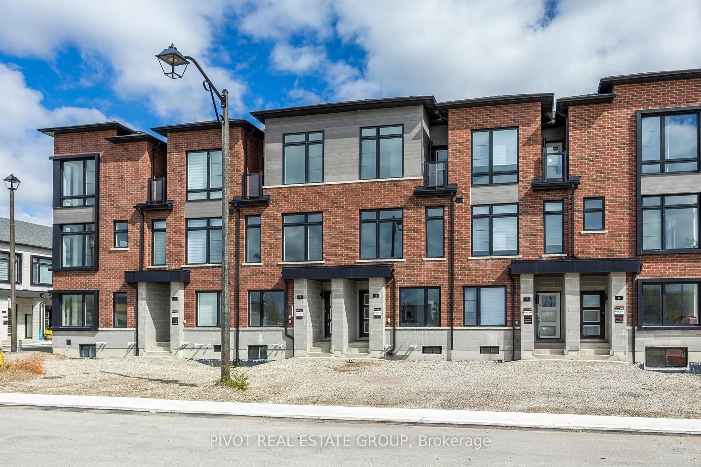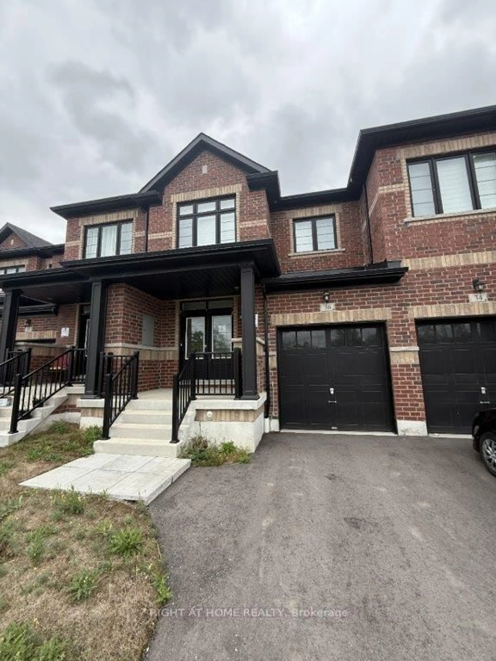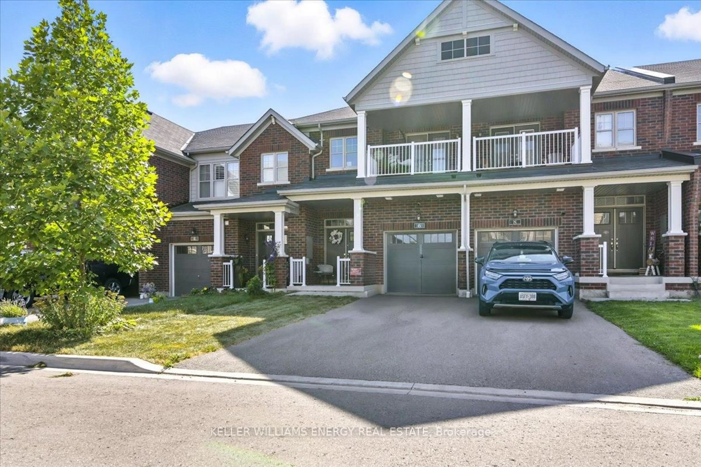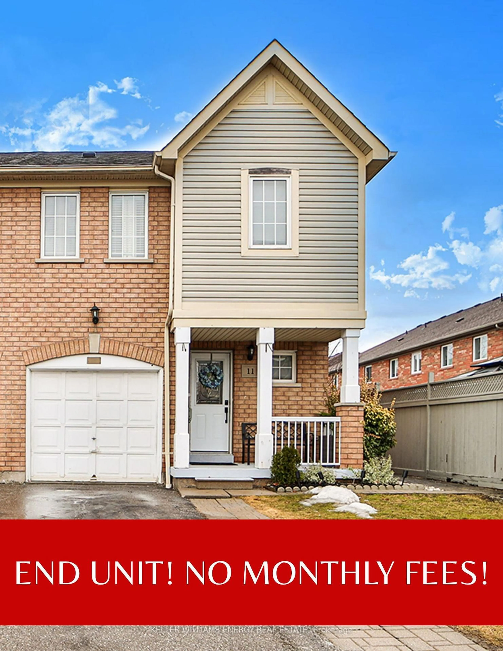**Discover Lakeside Community Living at Whitby Shores! ** Welcome to a gorgeous townhome nestled in the highly sought-after Port Whitby community. This gem offers the perfect blend of modern comfort and serene natural surroundings ideal for nature enthusiasts who cherish leisurely walks along Lake Ontario's scenic trails. Strategically located, this property provides convenient access to Lakeridge Health, schools, transit, and an array of amenities. Plus, its just moments away from the stunning Lynde Shores Conservation Area, Highway 401, and Whitby GO Station, ensuring a seamless commute to the city. **Inside, you'll find**- Hardwood floors in the living /dining on main level. An open-concept floor plan that's perfect for entertaining friends and family. A beautifully designed kitchen with ceramic backsplash, sleek granite counters, and a handy overhang for dining stools. Eat in kitchen with walkout to a deck and fenced backyard make it your private outdoor haven. **Upstairs, the spacious master bedroom features** - A walk-in closet, a luxurious en-suite bathroom with a soothing soaker tub and separate shower. The unfinished basement offers boundless potential a blank canvas awaiting your personal touch to transform it into the ultimate recreation space or home office.
Inclusions: Recently replaced Foyer and Kitchen floors. All window coverings, All electrical light fixtures, Fridge, Gas stove, B/I Dishwasher, Washer, Dryer, AC, Central Vacuum, and Garage door opener.
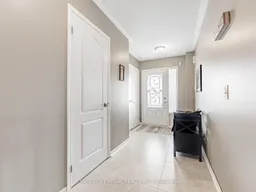 21
21

