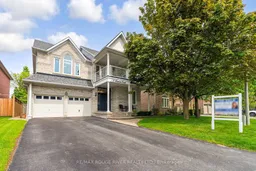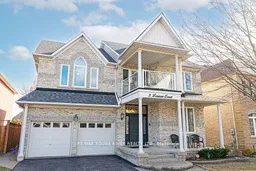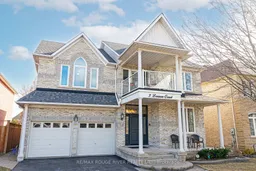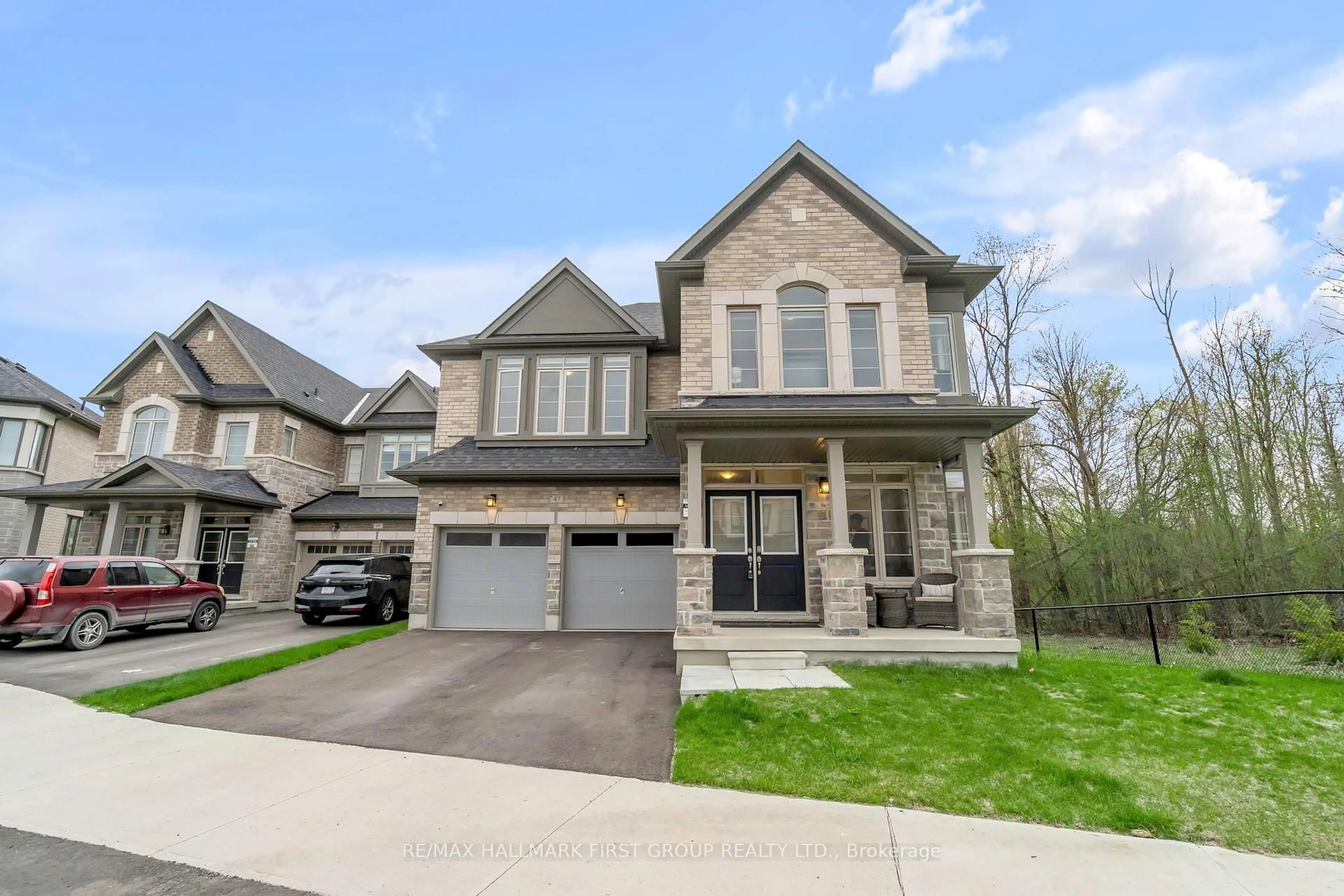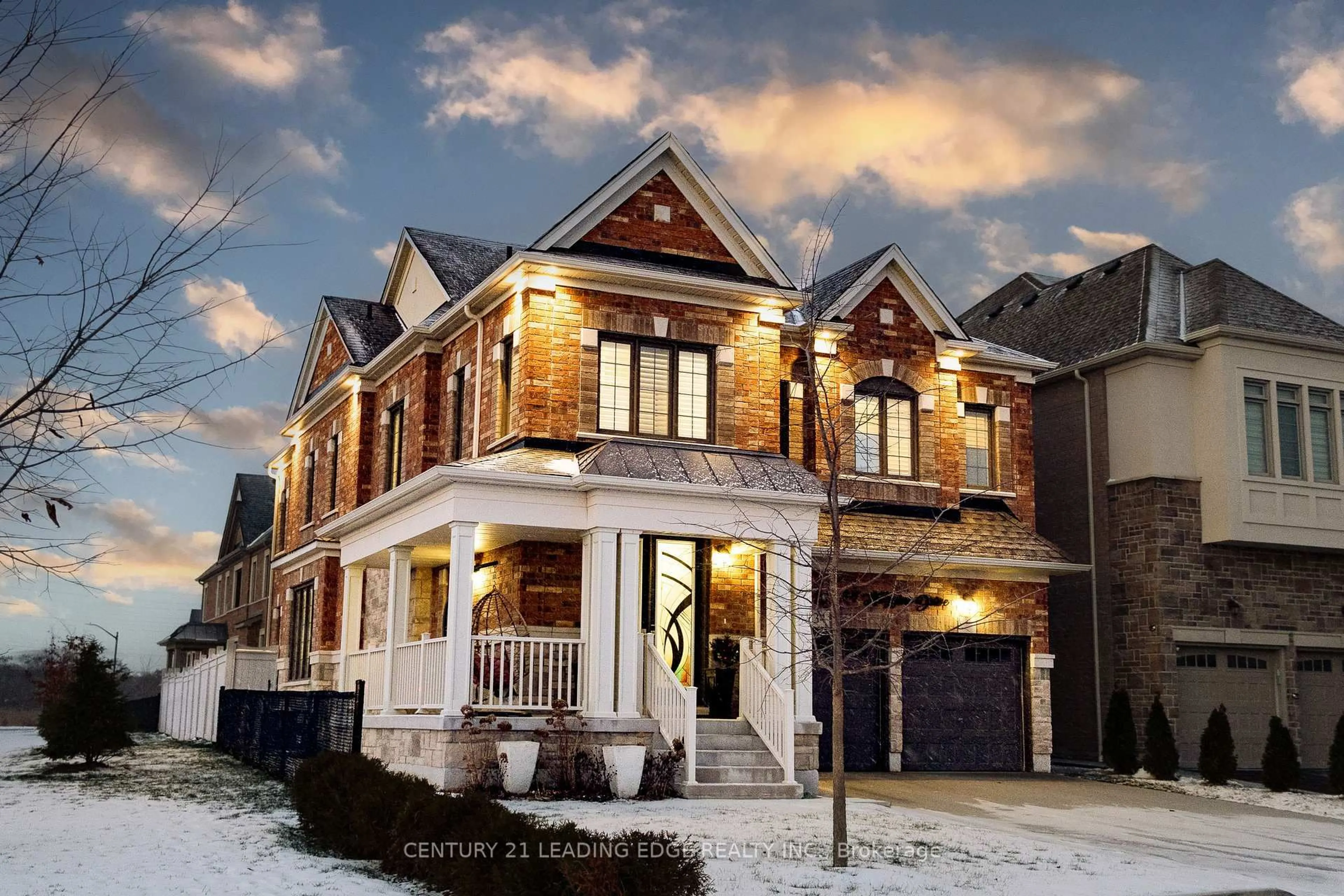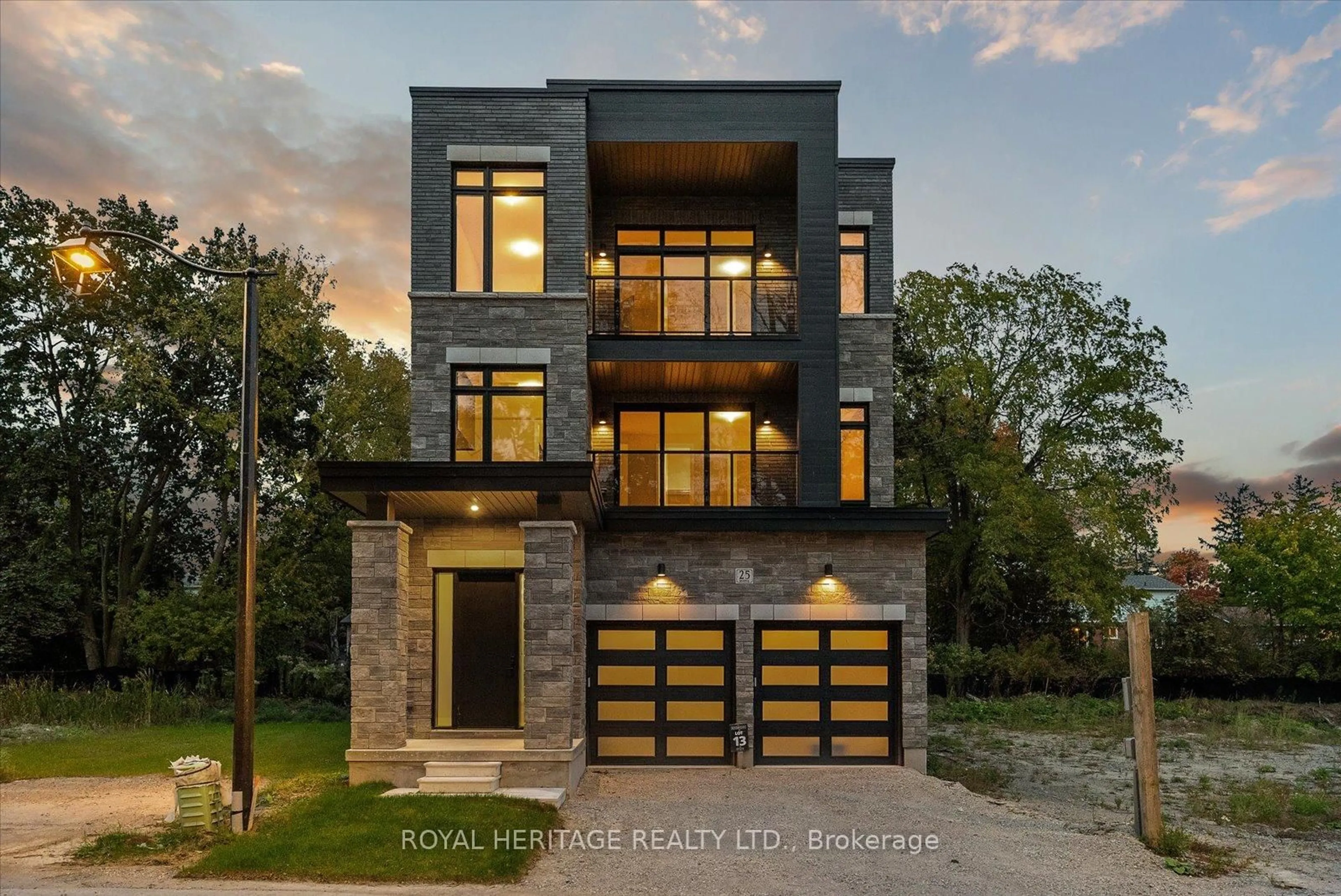Welcome to this beautifully updated Monarch-built home, located on a quiet court in the highly desirable Queens Commons neighbourhood perfect for growing families. With 3,192 sq. ft. above grade and a fully finished basement, there's space for everyone to live, work, and play. Inside, you'll find a bright and functional layout featuring soaring ceilings, hardwood floors, fresh designer paint, and large windows (2024) that fill the home with natural light. The updated kitchen is ideal for busy family life, with custom cabinetry, granite counters, and stainless steel appliances (2024), all open to a cozy family room with gas fireplace perfect for evenings together. Work-from-home parents will love the main floor office, complete with custom built-ins and a two-sided fireplace, offering both function and comfort. Upstairs, the spacious primary suite offers a spa-like ensuite with soaker tub, glass shower, double vanity, and heated floors. Each of the oversized secondary bedrooms includes custom closets and private or semi-private bathroom access ideal for kids or guests. The finished basement provides a large recreation space with carpeting (2023) great for movie nights, play zones, or a teen retreat plus ample storage. Step outside to your own backyard getaway with a saltwater pool, diving rock, timber frame pavilion, hot tub, and mature trees for added privacy. Its a perfect setting for both summer pool parties and peaceful evenings. Additional features: Double garage with interior access Main floor laundry Close to top-rated schools, parks, shops, and major commuter routes. A move-in-ready home that blends comfort, convenience, and room to grow.
Inclusions: All appliances, electric light fixtures and window coverings. Stand Up Freezer (2025) Kitchen Appliances (2024) Most Windows 2023 A/C 2019 Furnace 1999 Hot Water Tank 2024
