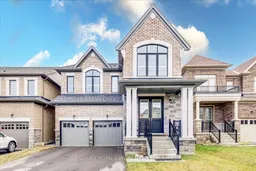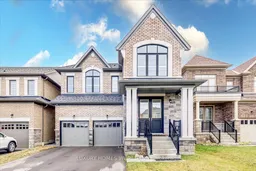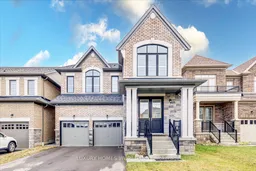LEGAL BASEMENT: Welcome to this exquisite five-bedroom, five-bathroom home with over 4500 sqft in living in space. Nestled on a premium lot, backing on to one of the largest parks in the city, includes a soccer field, pickleball courts and a splash pad. This rare find offers a perfect blend of modern design functionality and luxurious amenities, situated minutes away from Canadas largest multidisciplinary medical center, Highways 401, 412 and 407, with easy access to the Whitby Go. The homes unique layout with approximately $100000 worth of upgrades is spacious and inviting, featuring a beautifully designed kitchen with built-in high-end SMART appliances, granite countertops and a wet bar. The luxurious bathrooms offer a relaxing retreat, with ample natural light. The walk-in closets consists of custom cabinetry for easy storage and maintenance. The fully finished basement boasts a spacious recreation area, with a custom built media centre, an exercise room, a full bathroom and a bonus cold room, providing ample space for entertainment. Conveniently located near trails, recreational facilities, shopping malls and public transit, this home is accessible for families. Don't miss out on this unique opportunity to make this stunning
Inclusions: Fridge, Stove, Washer, Dryer, Dishwasher, All Electrical Light Fixtures.






