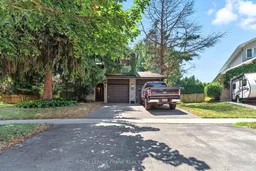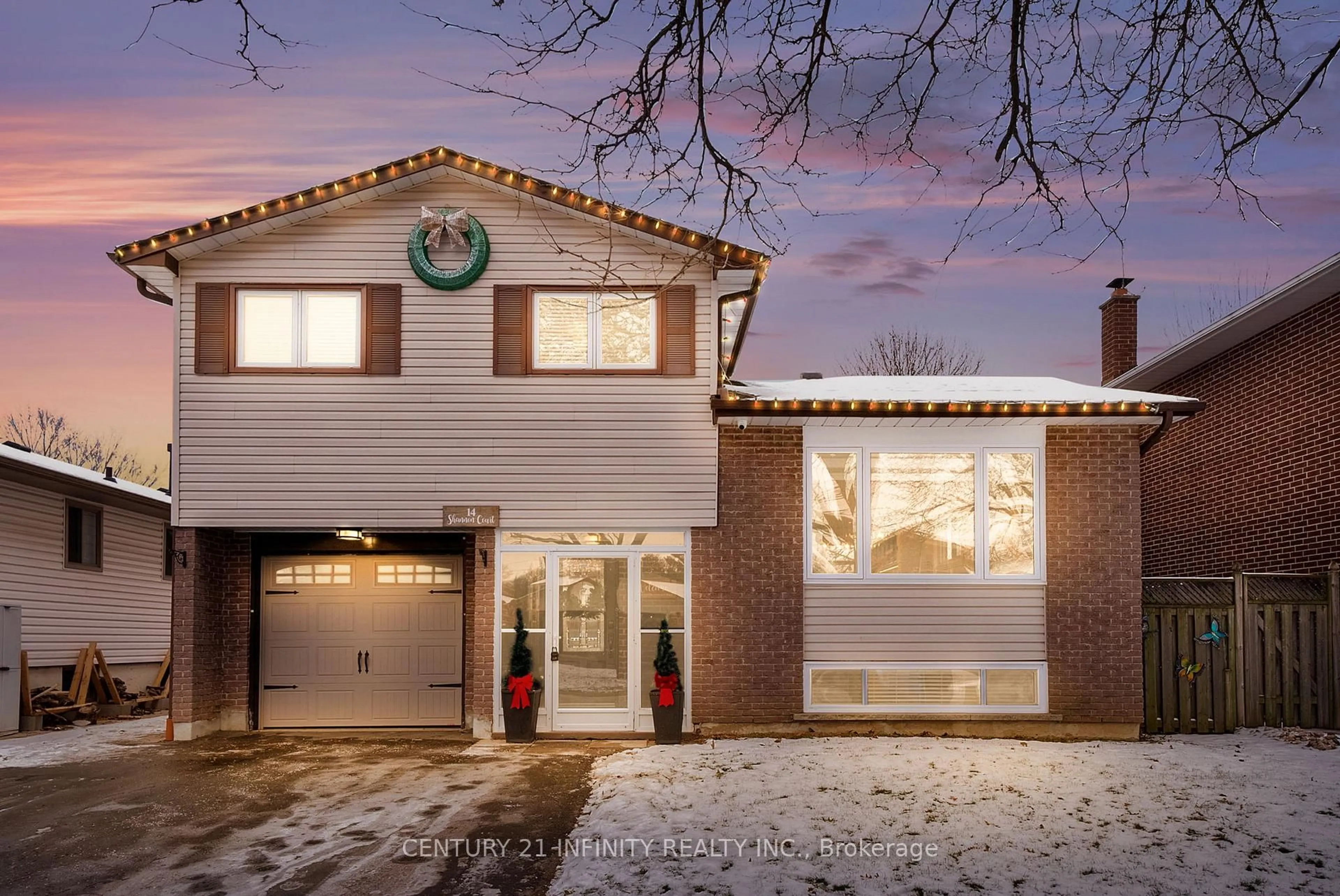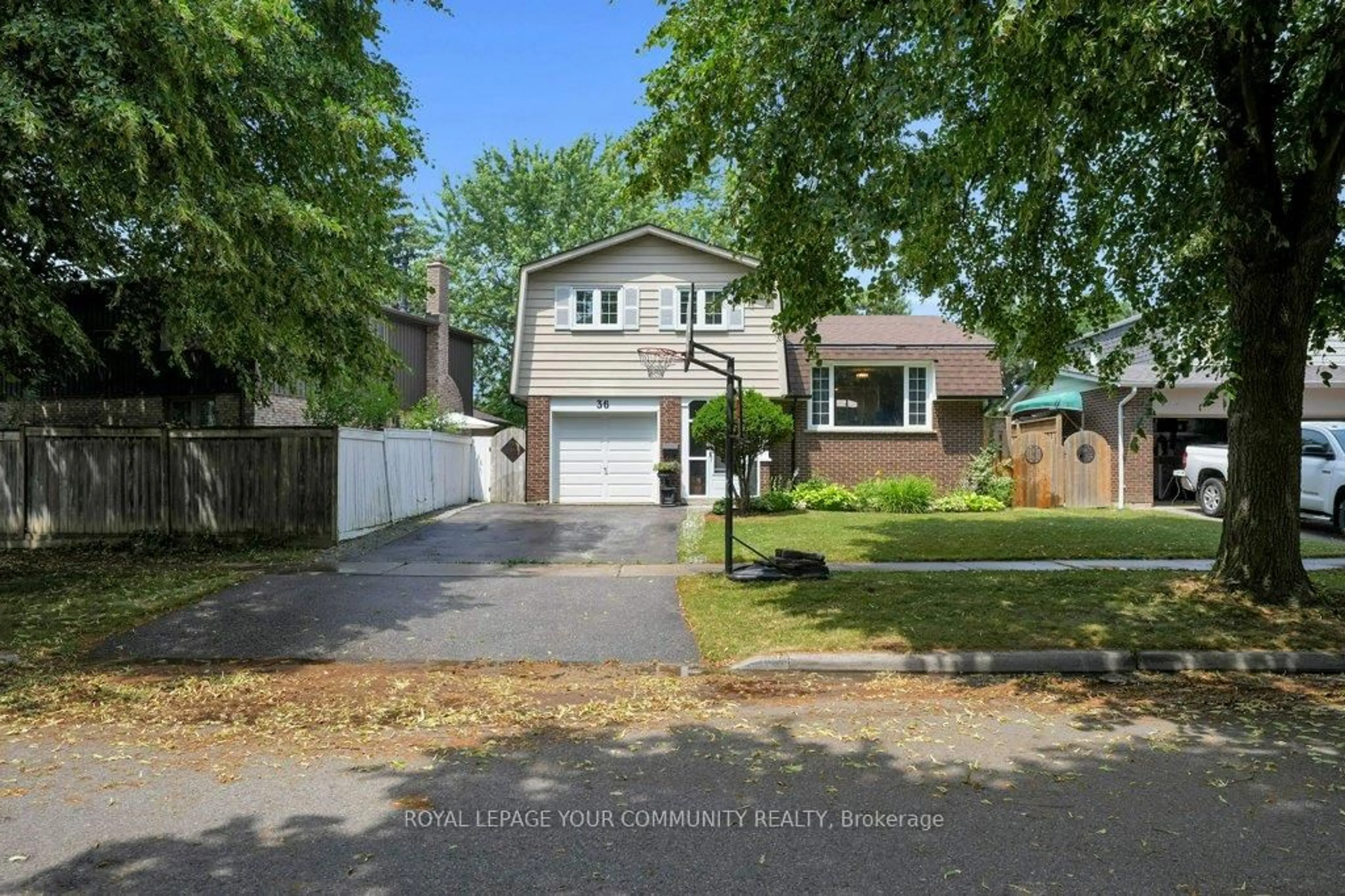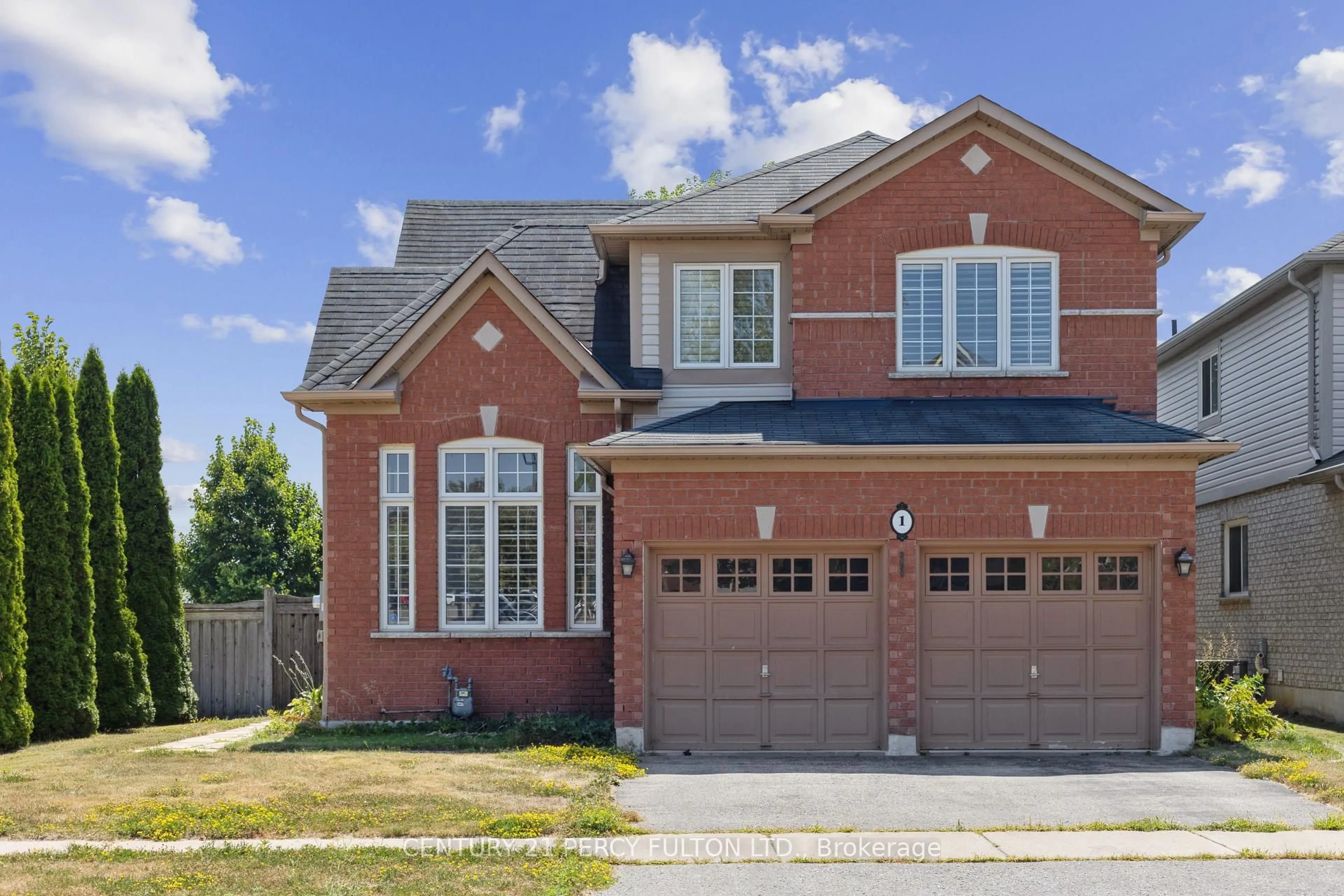A rare and promising opportunity for buyers looking to personalize a home to their taste! This solid brick and siding 2 story, double car garage home is nestled in a highly sought-after neighborhood known for its quiet charm and strong community appeal. Offering a classic layout with plenty of room to renovate and modernize, this home is the perfect canvas for someone with vision. Step out from the kitchen to a private, massive backyard ideal for relaxing, entertaining, or future landscaping projects. Whether you're a first-time buyer ready to create your dream home or an investor seeking a rewarding project, this property is brimming with potential. Don't miss your chance to own a home in one of the area's most desirable locations! Furnace & A/C 2023, Roof 8 years, Please note: A previous in-ground pool was decommissioned and buried on the property. The seller makes no representations or warranties regarding the condition or impact of the buried structure.
Inclusions: All appliances, Fridge, Stove, Dishwasher, Washer/Dryer (SOLD AS IS). Both Fireplaces Sold As Is.
 31
31





