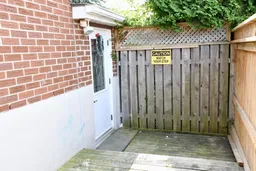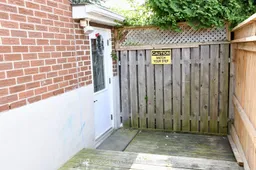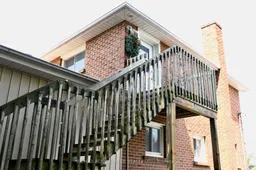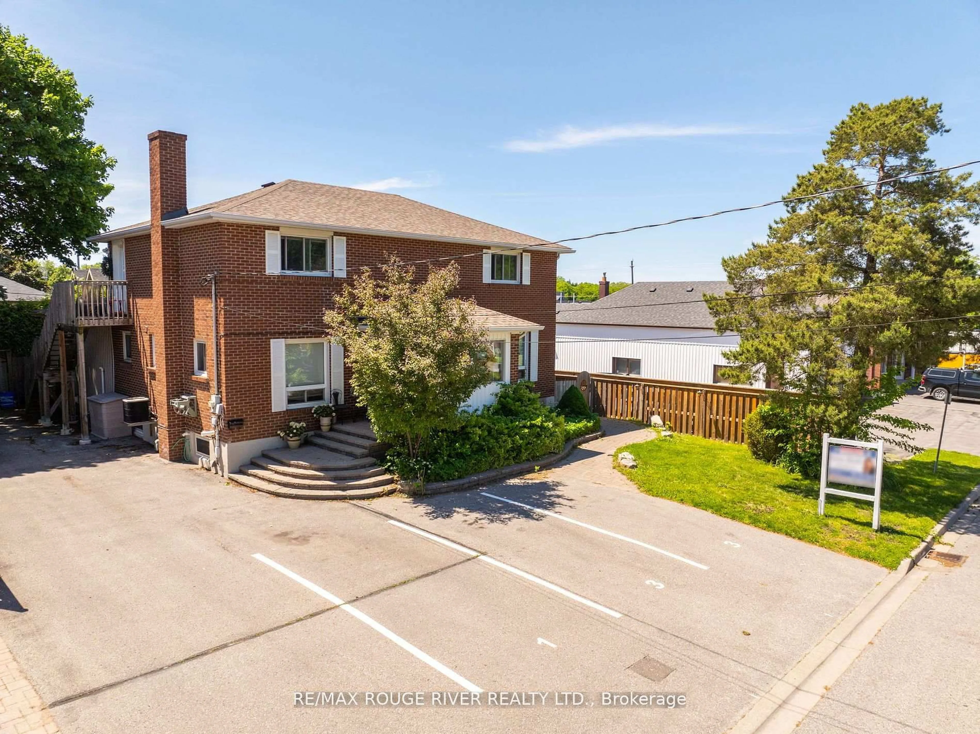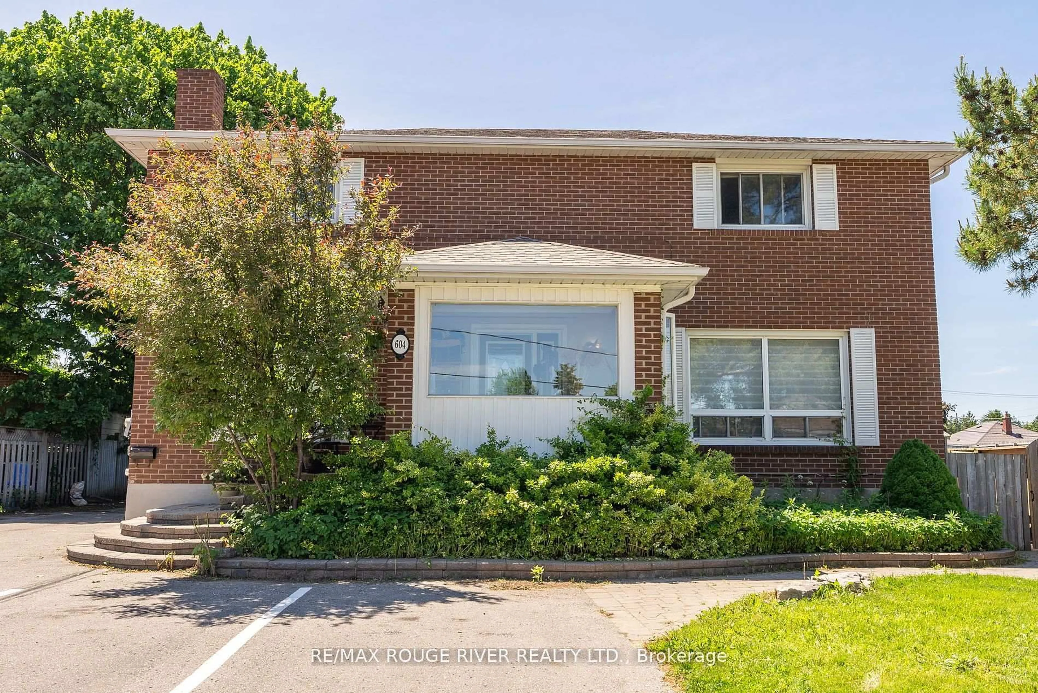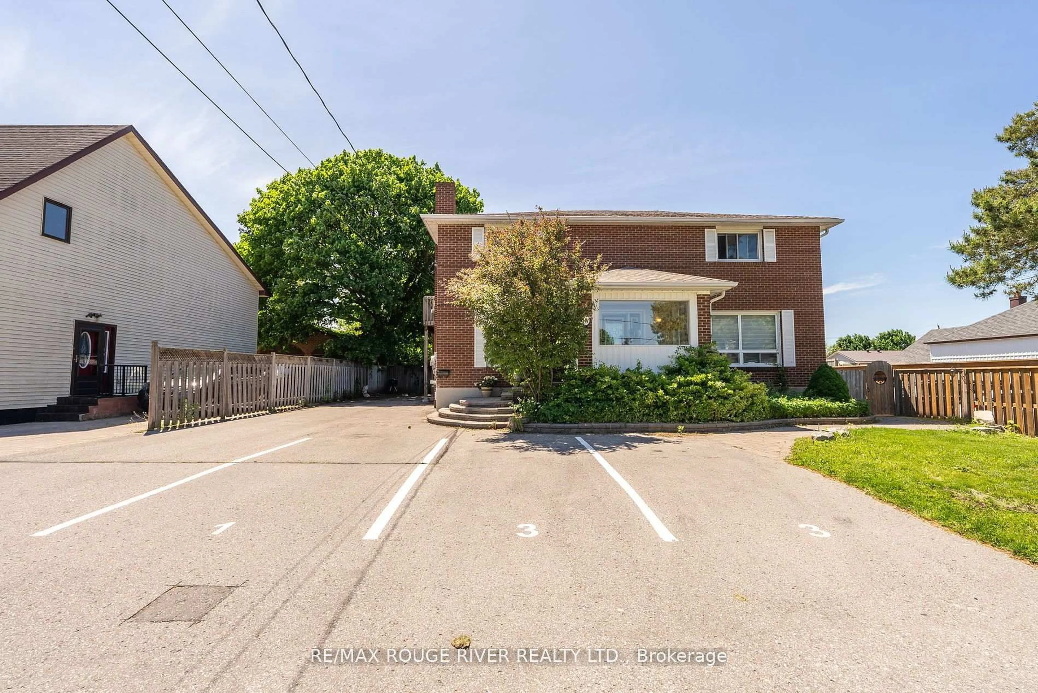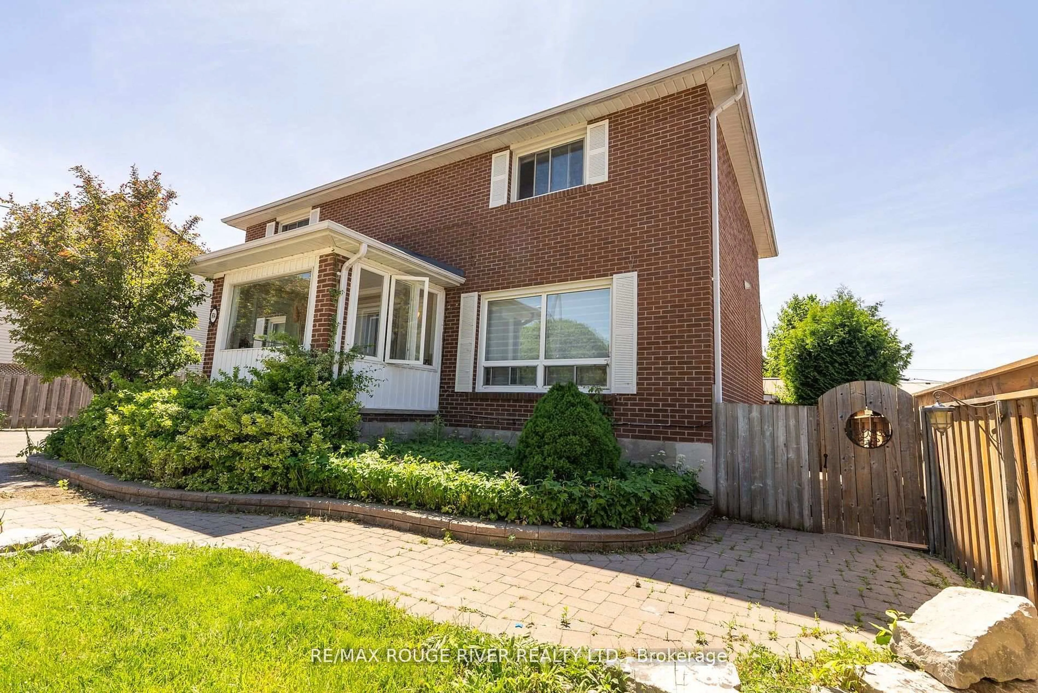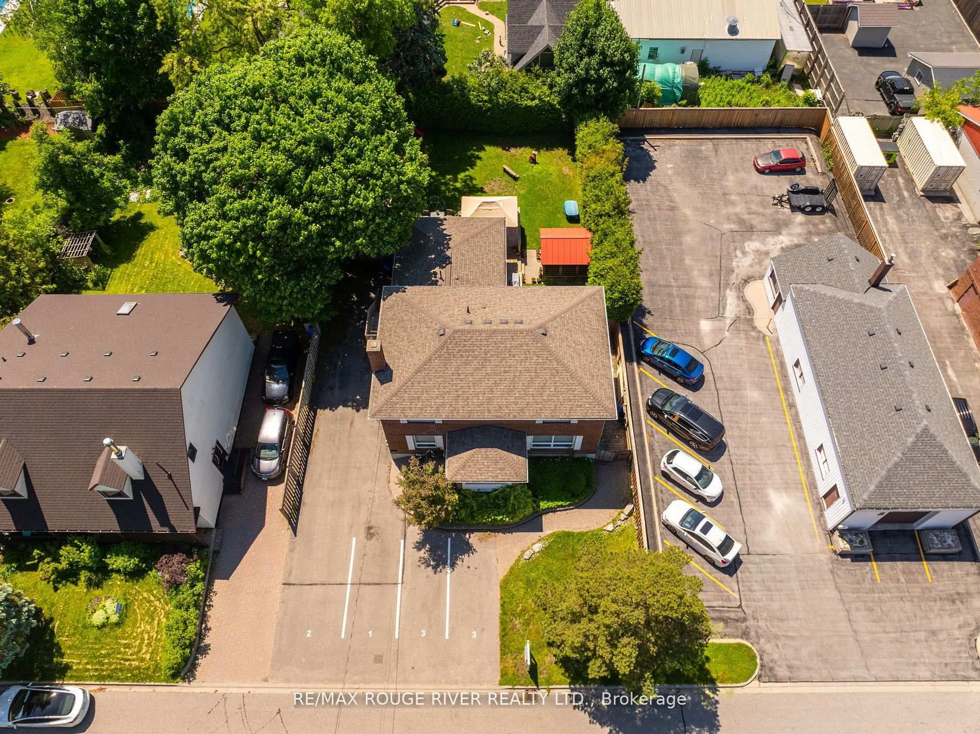604 Kent St, Whitby, Ontario L1N 4Y9
Contact us about this property
Highlights
Estimated valueThis is the price Wahi expects this property to sell for.
The calculation is powered by our Instant Home Value Estimate, which uses current market and property price trends to estimate your home’s value with a 90% accuracy rate.Not available
Price/Sqft$440/sqft
Monthly cost
Open Calculator
Description
Welcome to this fabulous legal brick triplex, ideally located close to downtown Whitby in a serene, mature neighbourhood. This unique property boasts three distinct units, making it perfect for multi-generational living or a savvy investment opportunity. Main Floor Unit: Step into the expansive main floor, where you'll find a bright and spacious layout featuring three bedrooms and two bathrooms. The modern kitchen is equipped with contemporary appliances and ample cabinetry, seamlessly flowing into the inviting living room adorned with beautiful hardwood floors. Enjoy direct access to the deck, enclosed gazebo, and hot tub from the main living area, perfect for entertaining or relaxing in your fully fenced yard. Additionally, there's an extra family room with a cozy gas fireplace and a convenient 2-piece bath on the lower level. Lower Level Unit: The lower level features a comfortable and self-contained unit with its own separate side entrance. This unit includes a well-appointed kitchen, a generous living space, two bedrooms, and a bathroom, offering privacy and convenience for tenants or extended family. Second Floor Unit: The third unit, accessible via a private entrance, is located on the second floor. This spacious unit comprises two large bedrooms, a fully equipped kitchen, a cozy living room, a 4-piece bathroom, and its own laundry facilities. This unit provides an excellent opportunity for rental income or additional living space. Parking and Outdoor Space: The property offers ample parking for up to seven cars, ensuring convenience for all residents. The large, fully fenced yard provides a safe and enjoyable outdoor space, complete with a deck, enclosed gazebo, and hot tub. Investment Opportunity: Live in one unit and rent out the others! This versatile property offers a fantastic investment opportunity with its multiple self-contained units and desirable location close to downtown Whitby.
Property Details
Interior
Features
Main Floor
Dining
3.02 x 2.94hardwood floor / Combined W/Living
Kitchen
5.13 x 2.79Stainless Steel Appl / Ceramic Back Splash
3rd Br
2.69 x 3.43hardwood floor / Window
Primary
4.82 x 3.81W/I Closet / 5 Pc Bath / W/O To Deck
Exterior
Features
Parking
Garage spaces -
Garage type -
Total parking spaces 7
Property History
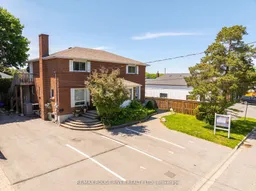 40
40