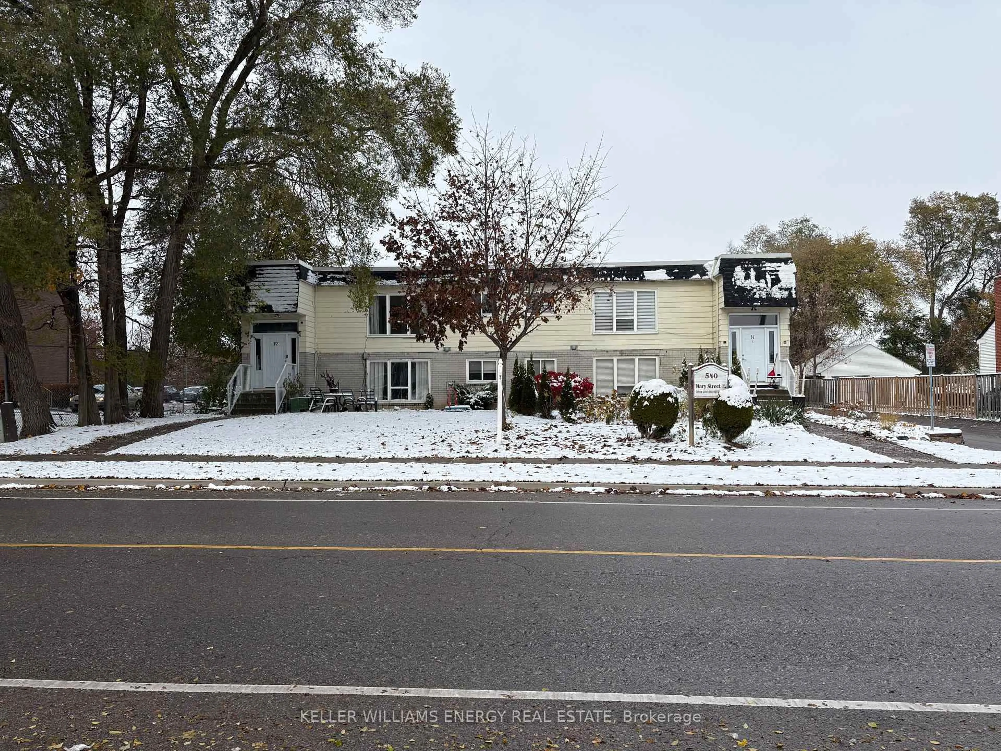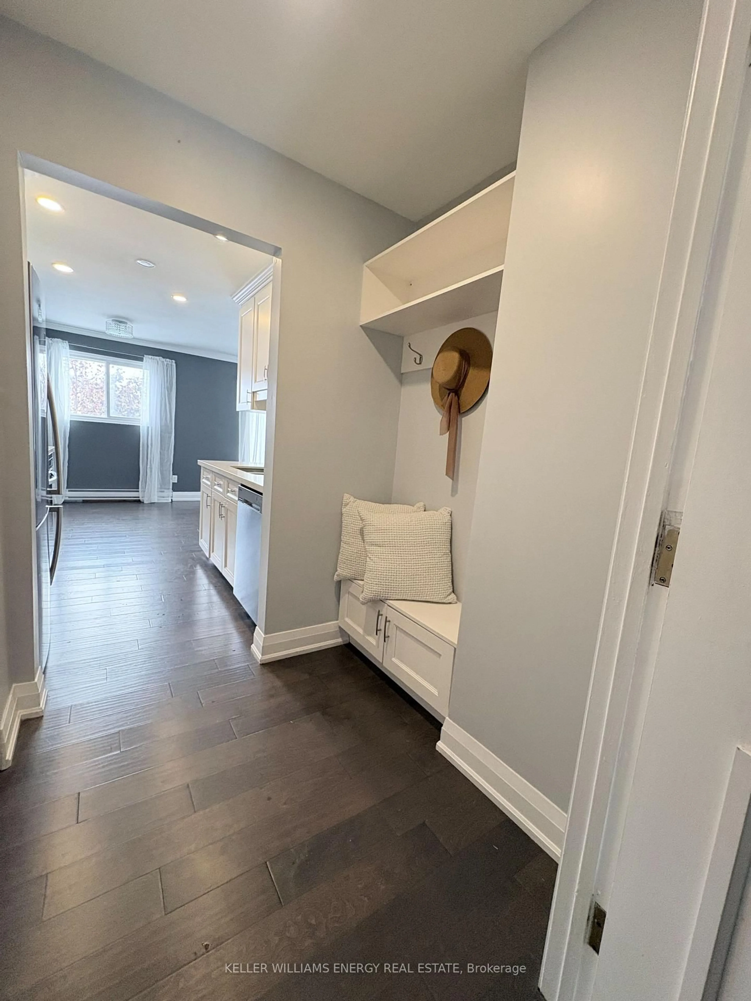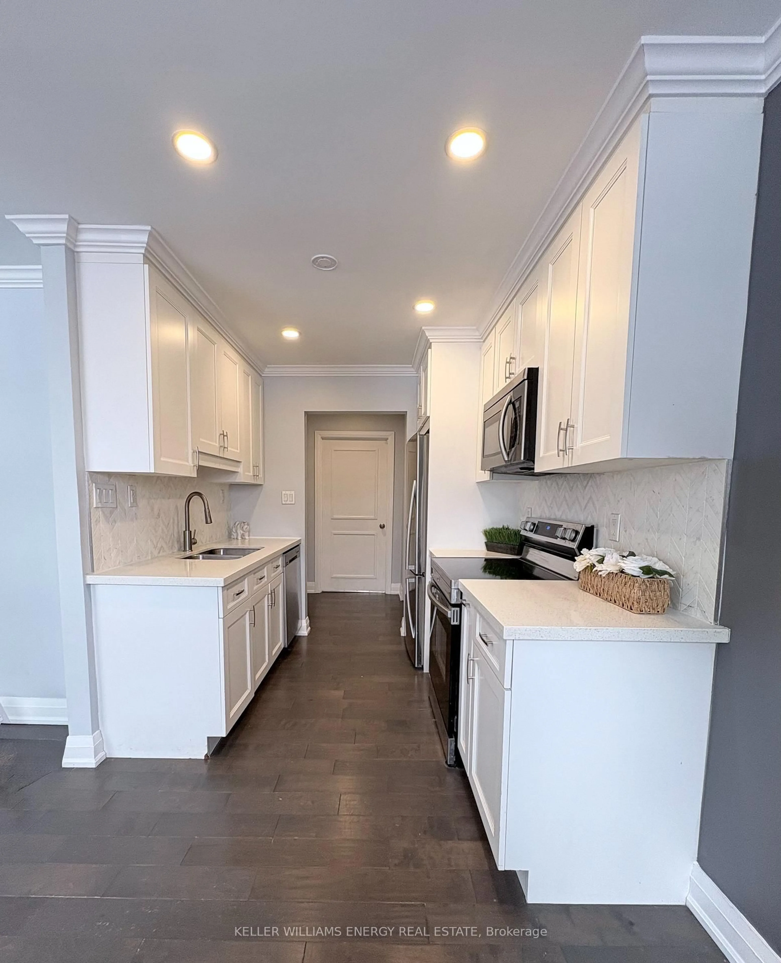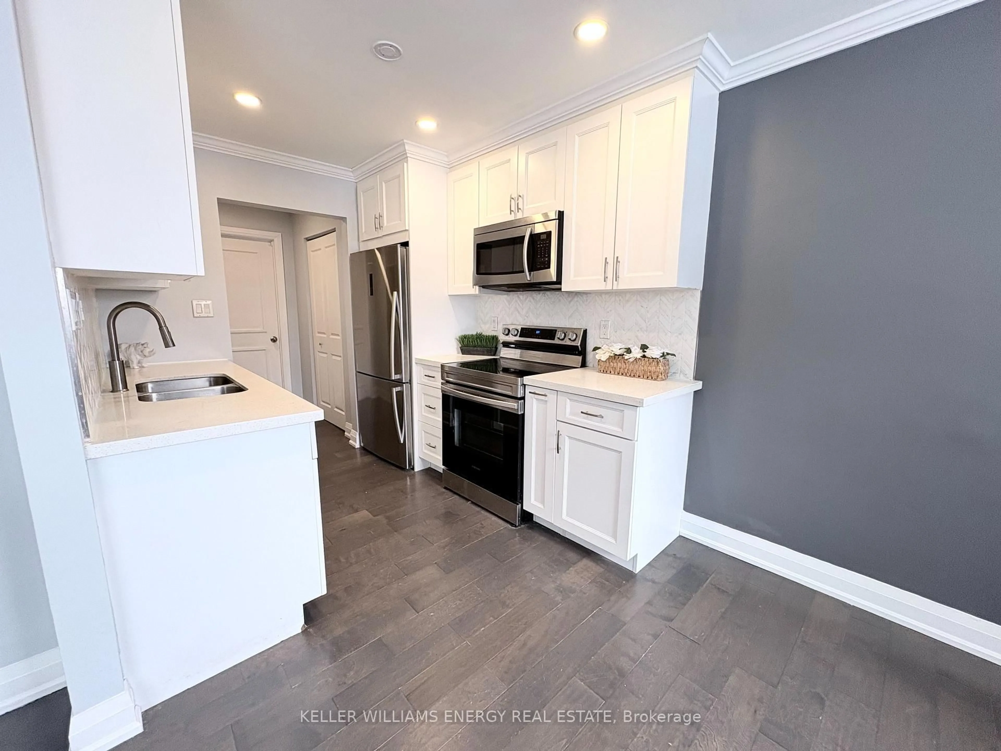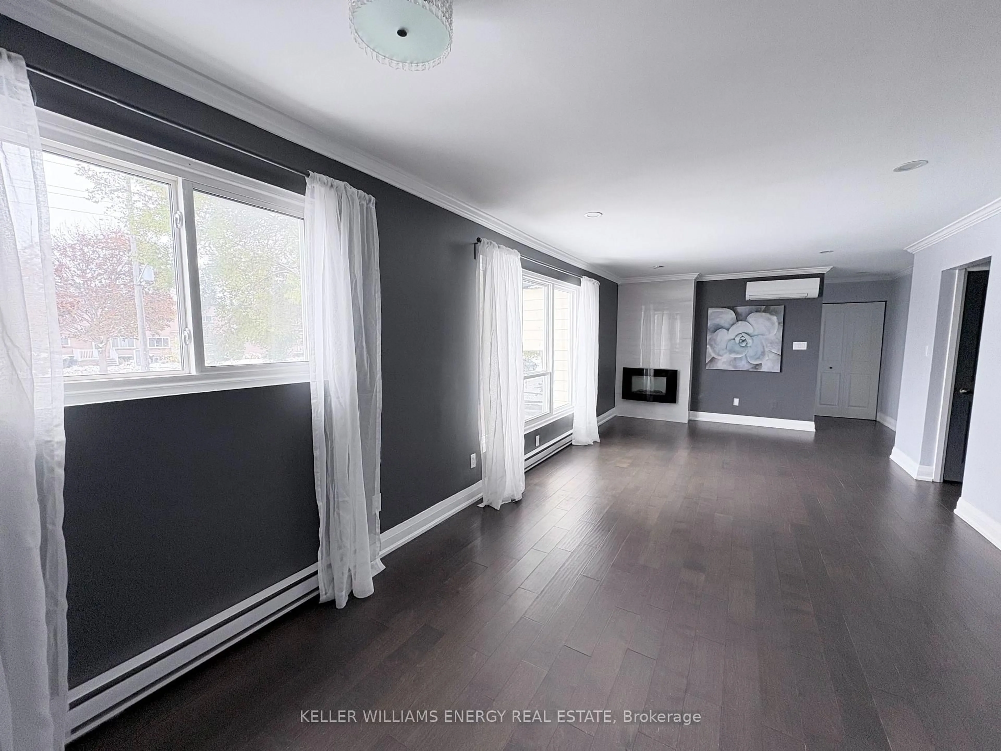540 Mary St #1, Whitby, Ontario L1N 2R1
Contact us about this property
Highlights
Estimated valueThis is the price Wahi expects this property to sell for.
The calculation is powered by our Instant Home Value Estimate, which uses current market and property price trends to estimate your home’s value with a 90% accuracy rate.Not available
Price/Sqft$504/sqft
Monthly cost
Open Calculator
Description
Welcome to this bright and cozy 3-bedroom, 1-bathroom condo Townhome, perfectly situated in one of Whitby's most convenient and family-friendly communities. Freshly painted throughout, this home offers a warm and inviting atmosphere that's move in ready. Step inside to find a comfortable main living area with ample natural light, ideal for relaxing or entertaining. The modern kitchen provides a functional space for cooking and dining. The outdoor patio offers a private retreat for morning coffee or summer barbecues. You'll find three well appointed bedrooms and a full bathroom - perfect for first-time buyers, young families, or those looking to downsize without compromise. Enjoy the benefits of low-maintenance condo living with the comfort of a traditional townhome layout. Conveniently located near parks, schools, shopping, transit, and all major highways. this home offers the best of Whitby living at an exceptional value. Don't miss your chance to call this charming condo townhome your own! This turnkey property awaits you!
Property Details
Interior
Features
Main Floor
3rd Br
2.97 x 3.14Kitchen
3.6 x 2.51Dining
3.09 x 2.45Primary
3.3 x 2.87Exterior
Parking
Garage spaces -
Garage type -
Total parking spaces 1
Condo Details
Amenities
Bbqs Allowed, Visitor Parking
Inclusions
Property History
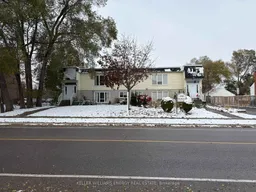 11
11
