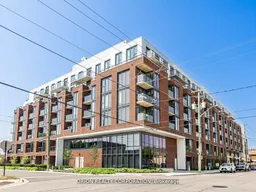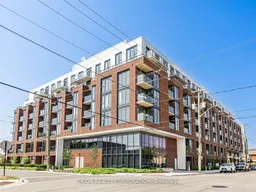Welcome to the stunning "Colborne" suite, at Station No 3 condos in the heart of downtown Whitby.This open concept beauty offers 2-bedrooms, 2 full washrooms with soaring 10' smooth ceilings and panoramic views from the large interior windows and outdoor terrace. Do not miss your opportunity to own in this brand new boutique building by award-winning builder Brookfield Residential. Take advantage of over $100,000 in savings now that the building is complete & registered. Immediate or flexible closings available. 1 parking & 1 locker included.Enjoy beautiful finishes, including kitchen island with waterfall edge, quartz countertops, soft-close cabinetry, ceramic backsplash, upgraded black Delta faucets, wide-plank laminate flooring & Smart Home System. Incredible location, with easy access to highways 410, 407 & 412. Minutes to Whitby Go Station, Lake Ontario & many parks. Steps to several restaurants, coffee shops & boutique shopping. State of the art building amenities include, gym, yoga studio, 5th floor party room with outdoor terrace, BBQ & fire pit, 3rd floor south facing courtyard with additional BBQ's & loungers, co-work space, pet spa, concierge & guest suite.
Inclusions: Whirlpool full size stainless steel appliances, fridge, stove, over the range microwave, hood fan & dishwasher. Full size, front load stacked washer/dryer.





