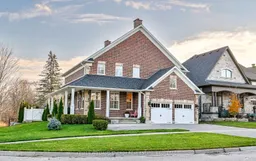Welcome To 80 Way St An All Brick Custom Built Andelwood Home. A One Of A Kind Brooklin Mill House Replica Situated On A Premium Lot On A Dead End Street Backing Onto Protected Greenbelt & Creek. This Stunning Custom Built Estate 4 Bed/5 Bath Home Offers A Distinctive Heritage Inspired Design With Modern Open Concept Main Flr deal For Entertaining With Custom Stone Fireplace And Walkout To Wrap Around Porch Overlooking Treed Ravine. Thousands Spent On Upgrades For Your Enjoyment. Hardwood Floors , Crown Moulding , 7 Inch Baseboards, Trim & Casings , Stone Counters Through Out, Smooth 9 Ft Ceilings On Main & 8 Foot Ceilings On 2nd Flr & Basement, Oak Staircase W/Wrought Iron Pickets. Professionally Finished Basement W/Over Sized Windows, Luxury Vinyl Flr, Gas Fireplace With Built-In Cabinets And 3 Piece Bath, Exercise & Storage Rm.
Inclusions: S/S Stove, Fridge, Dishwasher, Washer, Dryer, Gas Fireplace (3), All Electric Light Fixtures, GDO (Remotes), California Shutters, All Blinds, Central Air, HRV System & Humidor, B/In Speakers In Family Rm, Custom Shelves In Office & Rec Rm.
 40
40


