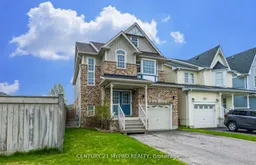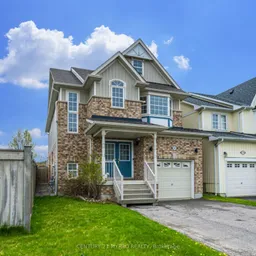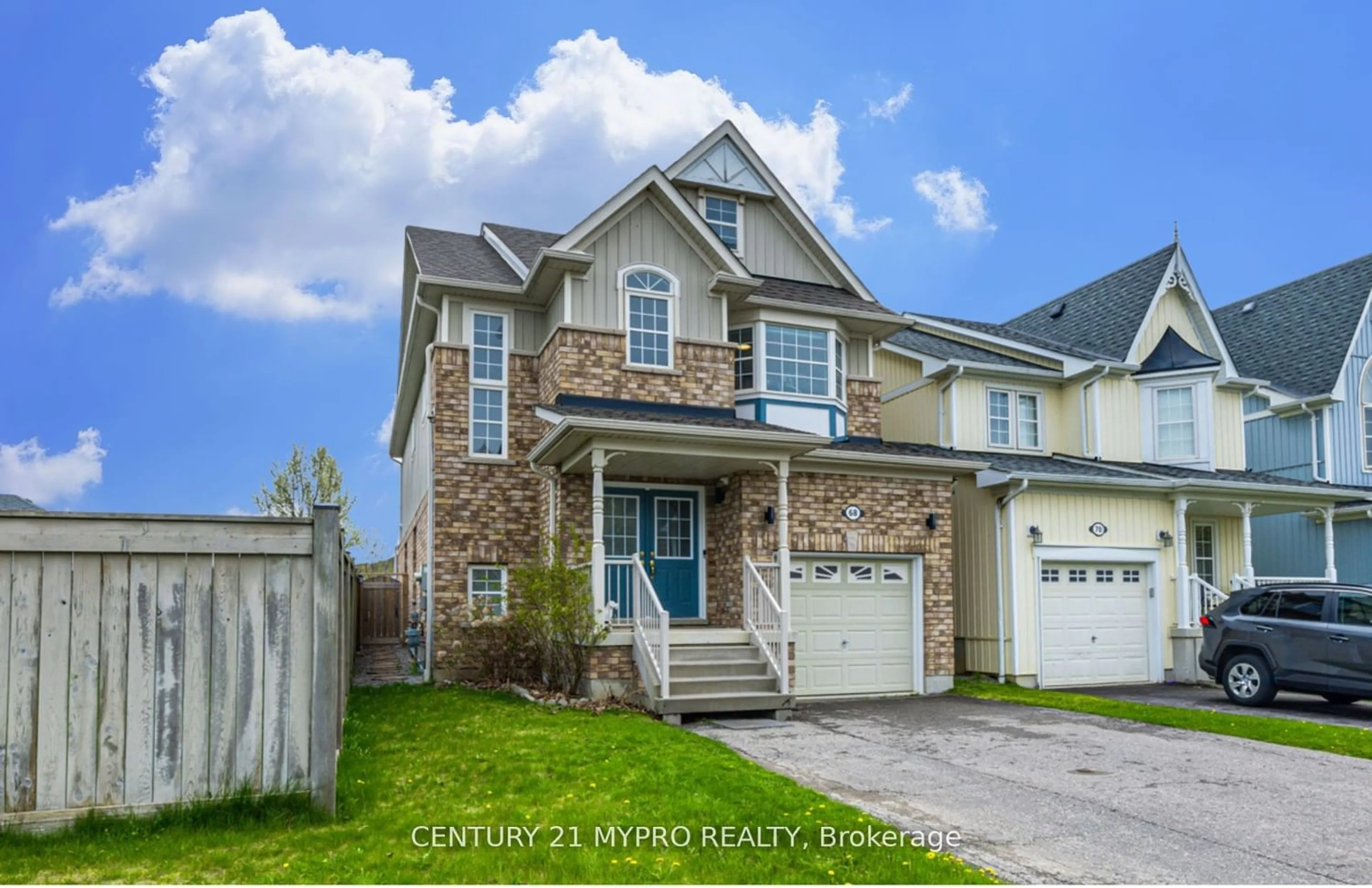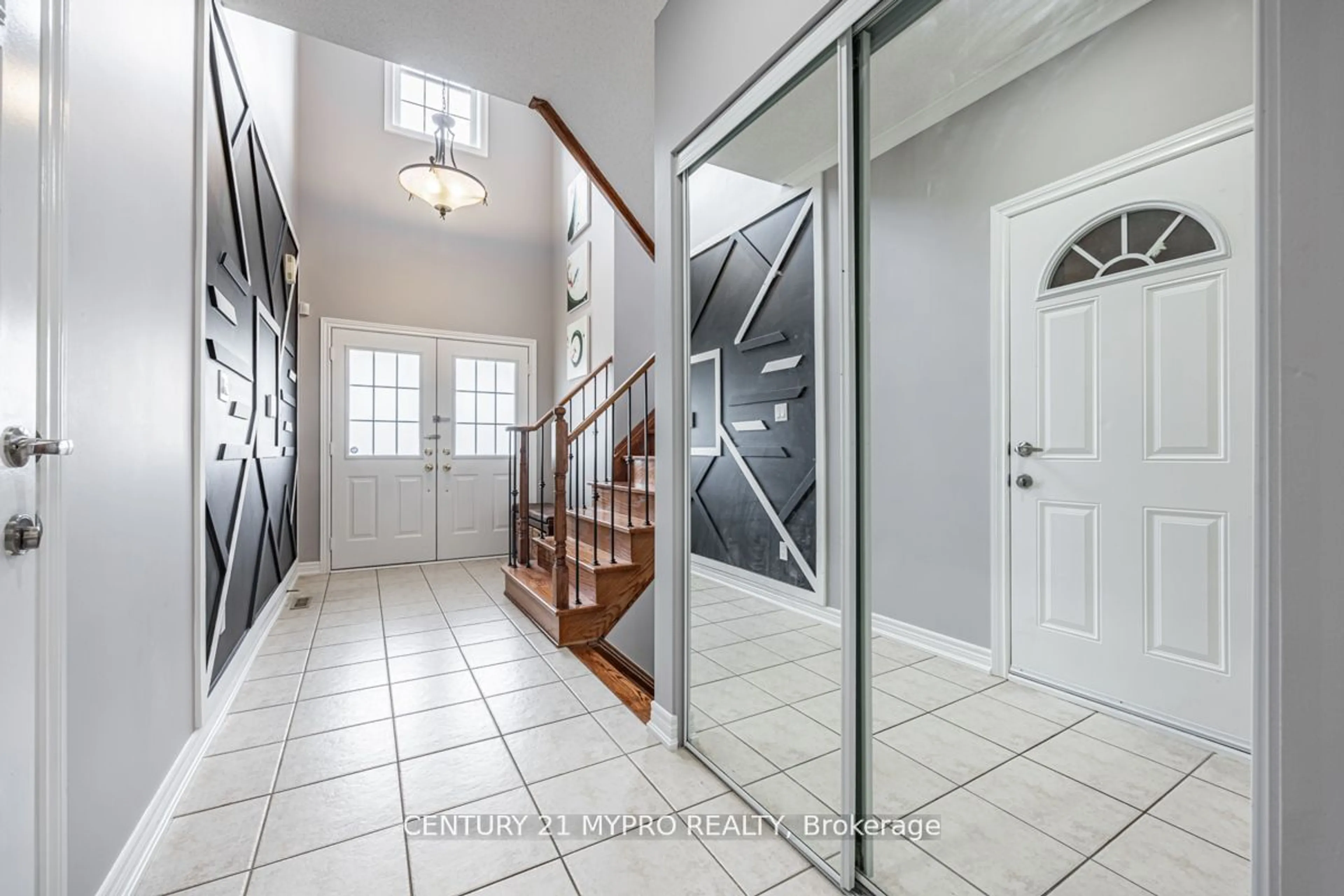68 Cranborne Cres, Whitby, Ontario L1M 2L9
Contact us about this property
Highlights
Estimated ValueThis is the price Wahi expects this property to sell for.
The calculation is powered by our Instant Home Value Estimate, which uses current market and property price trends to estimate your home’s value with a 90% accuracy rate.$1,012,000*
Price/Sqft$494/sqft
Days On Market7 days
Est. Mortgage$4,720/mth
Tax Amount (2024)$6,024/yr
Description
Spectacular 4+ 1 Br Home in High Demand Family Neighborhood. Welcoming Double Door Entry, High Ceiling Foyer, Access to the Garage from home, 9Ft Celling on Main Fl w Crown moulding, pot lights & Custom wall moulding, Gorgeous Open Concept Living & Dining, Gourmet Eat-in Kitchen W/ Granite Counter-Top & Island. W/O to Deck. *Spacious Family Room perfect for entertaining. Hardwood Floors & Oak Staircase, Upgraded Bedrooms on 2nd Floor. Ample Primary Br w 1 Walk in Closet and 1 Custom Built Closet W/ Mirrored Doors & 5 Pc Ensuite Corner Tub & Separate Shower, ** Bonus 2nd BR w 4pcs ENSUITE**, New 3 pcs Bath, New Flooring & pot lights on Hallway. Newly finished Bsmt w 1 Br + DEN, Kitchen, Cold Room, Play corner for kid, Custom Shoes racks under staircase. Professionally landscaped backyard with great size Deck. Proud to call it Home. Very Convenient location Close To School, Park, Shopping, New 407.
Upcoming Open Houses
Property Details
Interior
Features
Main Floor
Family
3.76 x 3.20Separate Rm / Window / Fireplace
Living
5.70 x 2.90Open Concept / Window / Combined W/Dining
Dining
5.70 x 2.90Open Concept / Window / Combined W/Living
Kitchen
5.48 x 3.11Eat-In Kitchen / Breakfast Bar / Stainless Steel Appl
Exterior
Features
Parking
Garage spaces 1
Garage type Built-In
Other parking spaces 4
Total parking spaces 5
Property History
 39
39 39
39Get an average of $10K cashback when you buy your home with Wahi MyBuy

Our top-notch virtual service means you get cash back into your pocket after close.
- Remote REALTOR®, support through the process
- A Tour Assistant will show you properties
- Our pricing desk recommends an offer price to win the bid without overpaying



