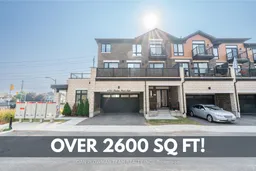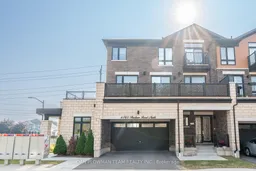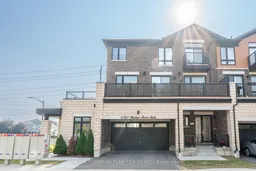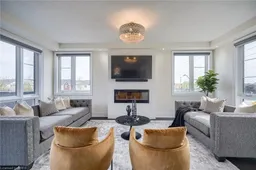Offers Anytime! This Stunning And Spacious 3-Year-Old End Unit Townhome In The Heart Of Brooklin Combines Luxury, Comfort, And Convenience. With Over 2,600 Sq. Ft. Of Living Space, This Home Has Been Upgraded From Top To Bottom, Featuring 9 And 10 Ft Ceilings And Massive Windows That Fill Every Room With Natural Light. The Double Garage And Double Driveway Provide Parking For 4 Vehicles! The Main Level Welcomes You With Hardwood Floors, A Spacious Den Or Home Office, Powder Room, Large Foyer, Laundry, And Direct Garage Access. The Second Floor Offers A True Open-Concept Design With A Chef's Kitchen Featuring Quartz Counters, Marble Backsplash, Premium Stainless Steel Appliances, And A Gas Line On The Terrace. Entertain Effortlessly In The Large Living And Dining Areas, Each With Walkouts To Two Incredible Balconies. Upstairs, The Primary Suite Is A Private Retreat, Complete With A Walk-In Closet, A Personal Balcony, And A Spa-Inspired 5-Piece Ensuite With A Freestanding Tub. Two Additional Bedrooms With Double Closets And Another Upgraded 5-Piece Bathroom Complete The Level. Extras Include Premium Zebra Shades, Designer Light Fixtures, Central Vac, Unfinished Basement With Bathroom Rough-In, And High-End Finishes Throughout. Experience Low-Maintenance, Luxury Living Close To All Of Brooklin's Shops, Dining, Schools, And Parks.
Inclusions: Fridge, Stove, Dishwasher, Washer & Dryer. Enercare Water Filtration, Water Softener And Reverse Osmosis Water Treatment System







