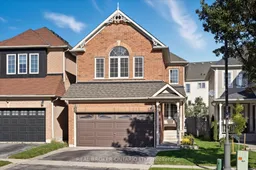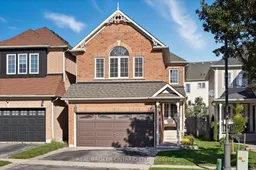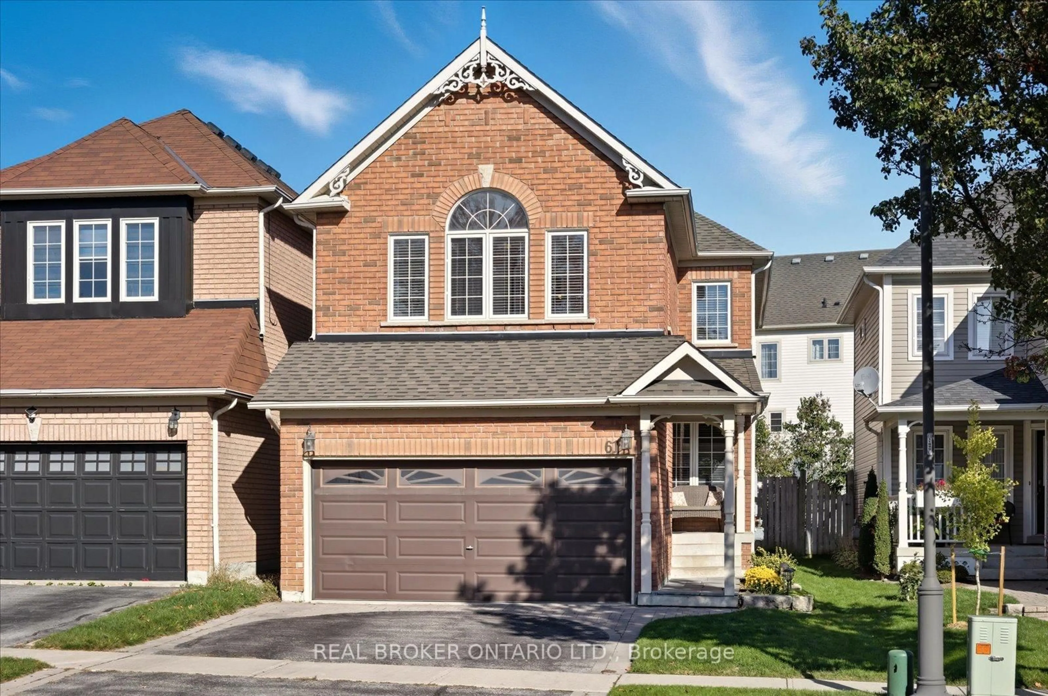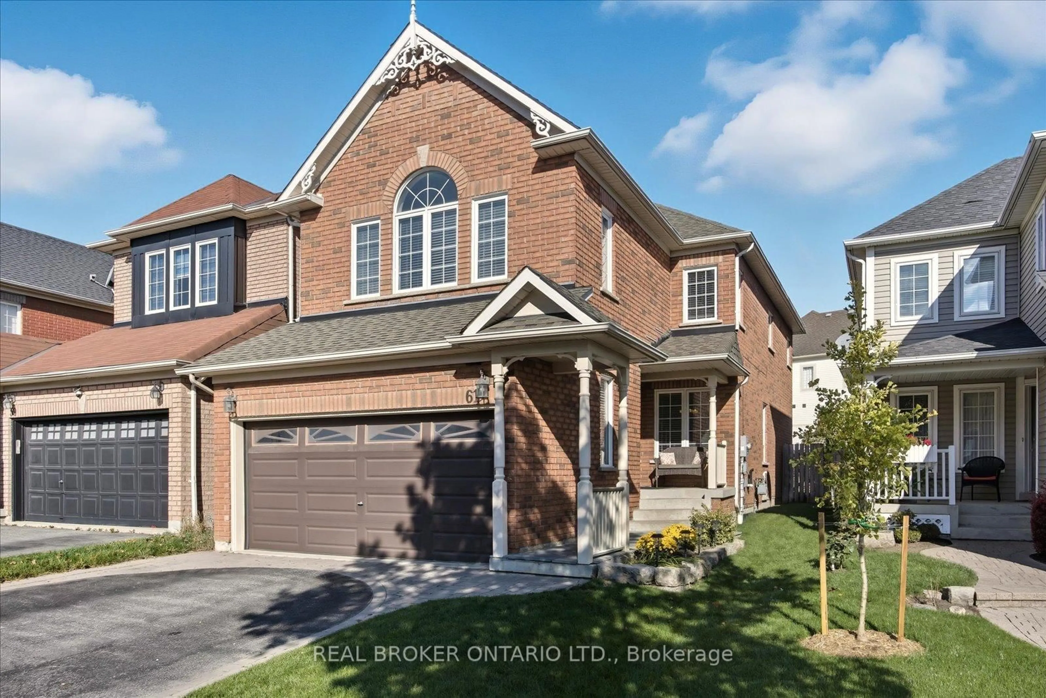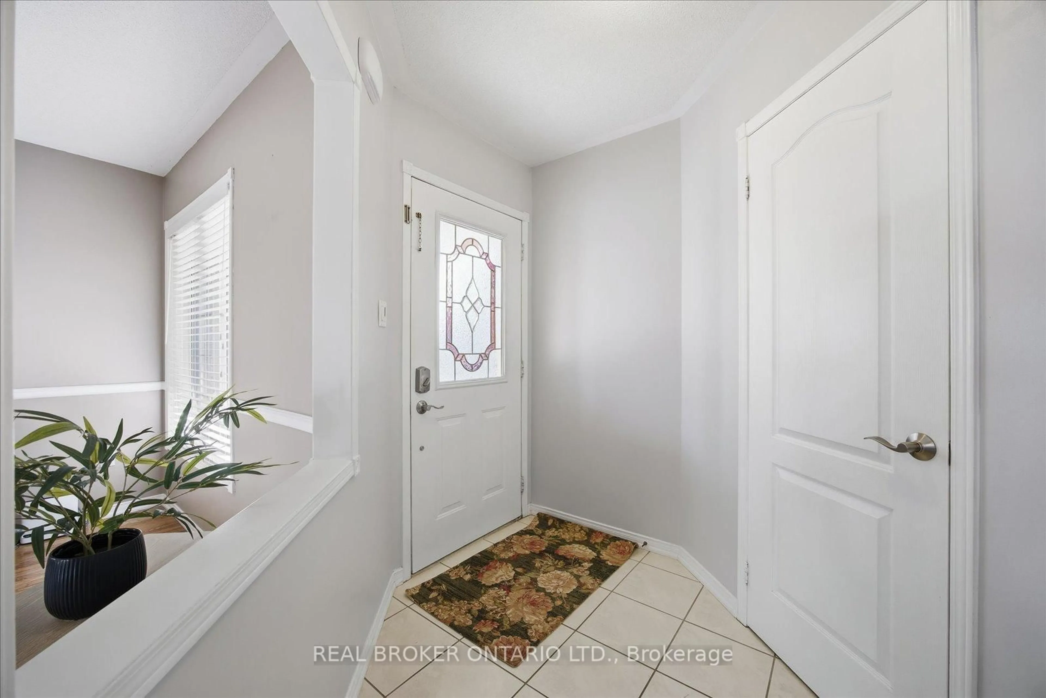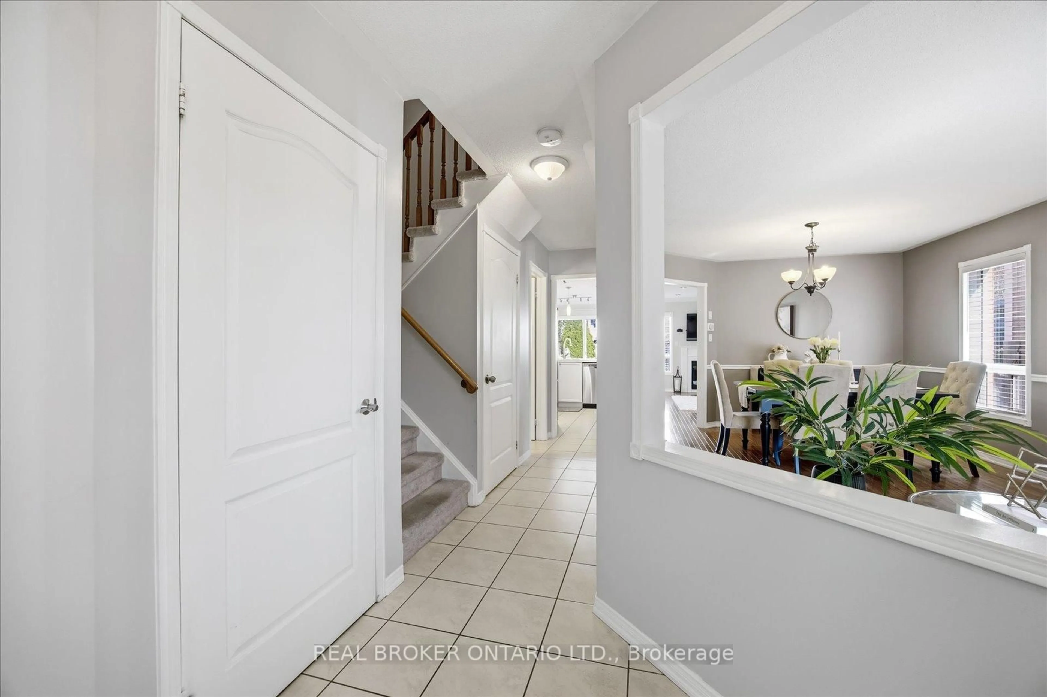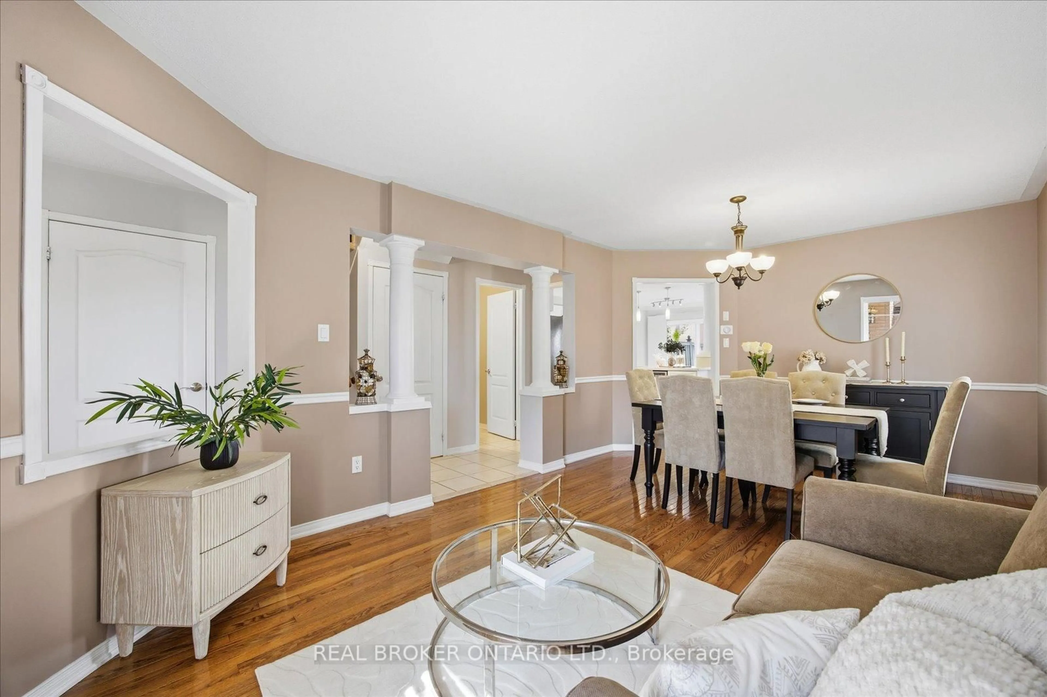61 Aster Cres, Whitby, Ontario L1M 1J8
Contact us about this property
Highlights
Estimated valueThis is the price Wahi expects this property to sell for.
The calculation is powered by our Instant Home Value Estimate, which uses current market and property price trends to estimate your home’s value with a 90% accuracy rate.Not available
Price/Sqft$436/sqft
Monthly cost
Open Calculator
Description
Welcome to this beautiful 4-bedroom, 4-bathroom home, perfectly situated in one of Brooklin's most sought-after neighbourhoods. Walking distance to schools including elementary french immersion, public, catholic and a High School. Offering a thoughtful blend of style, comfort, and functionality, this home is designed for both everyday living and entertaining. Step inside to a bright, open-concept main floor where the kitchen and family room flow seamlessly together. The kitchen is a true showstopper with sleek quartz countertops, stainless steel appliances, plenty of cupboard space, and an inviting eating area. A sliding glass door opens to the fully fenced backyard with a deck, creating the perfect indoor-outdoor connection. The family room is finished with rich hardwood flooring, pot lights, a gas fireplace and large windows. While the separate dining room and living room combo provide space for gatherings and quiet escapes. Upstairs, the primary bedroom has a walk-in close and a private ensuite featuring a whirlpool tub and separate shower. Three additional bedrooms offer comfort and natural light. The fourth bedroom has its own 4 piece semi-ensuite.The finished basement expands your living space with a recreation room with pot lights. A 3-piece bathroom, and a dedicated storage room with built-in shelving. Practical features include hardwood and ceramic flooring on the main level, broadloom upstairs, garage access from inside the home, main floor laundry, a double car driveway. This home is more than just a place to live - it's a place to grow, gather, and create lasting memories in one of Durham's most desirable communities.
Property Details
Interior
Features
Main Floor
Kitchen
5.86 x 3.14Ceramic Floor / W/O To Deck / Quartz Counter
Family
4.5 x 3.4hardwood floor / Fireplace / Pot Lights
Living
4.5 x 3.4hardwood floor / Combined W/Dining
Dining
4.5 x 3.4hardwood floor / Combined W/Living
Exterior
Features
Parking
Garage spaces 2
Garage type Attached
Other parking spaces 2
Total parking spaces 4
Property History
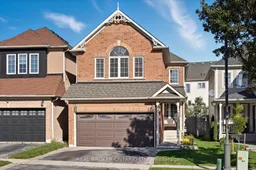 44
44