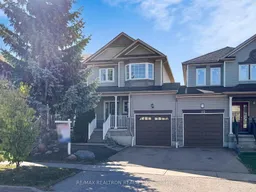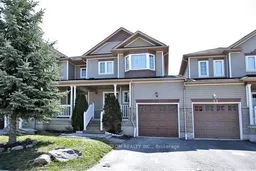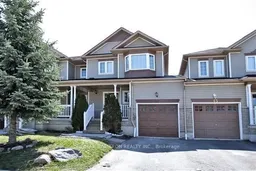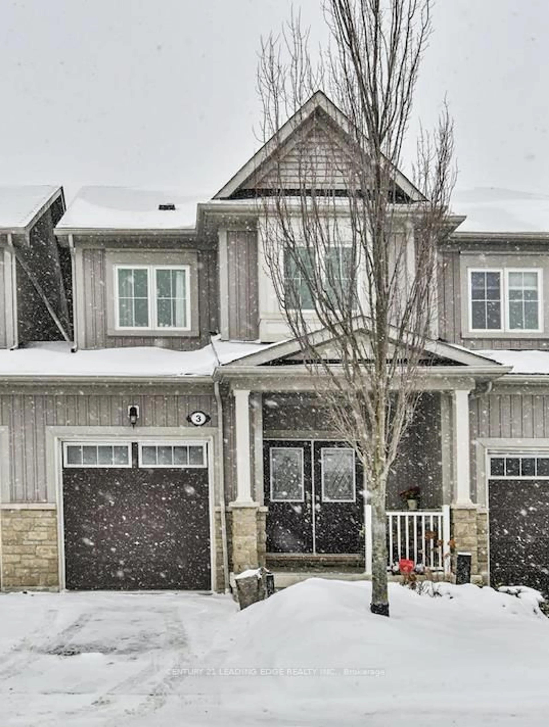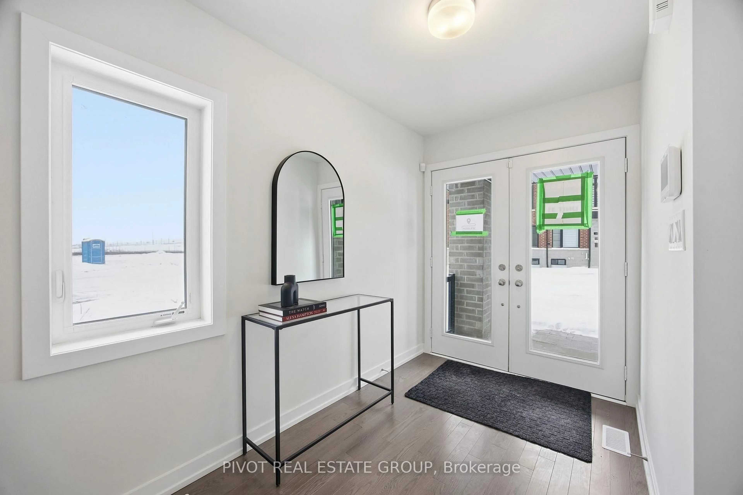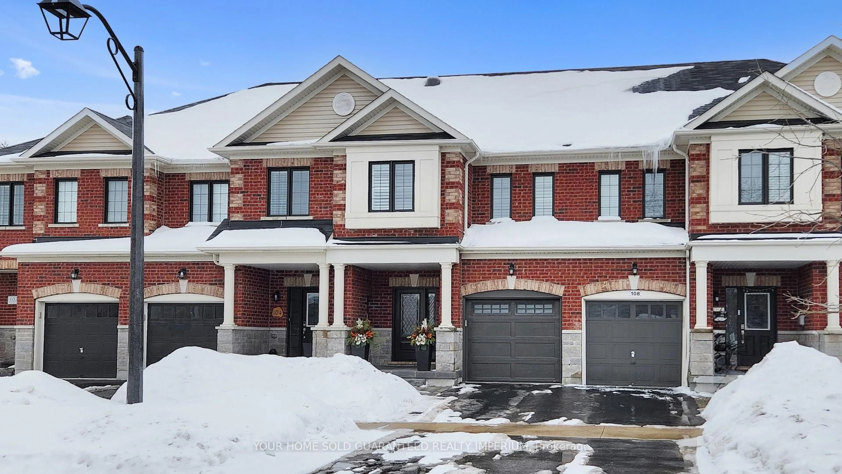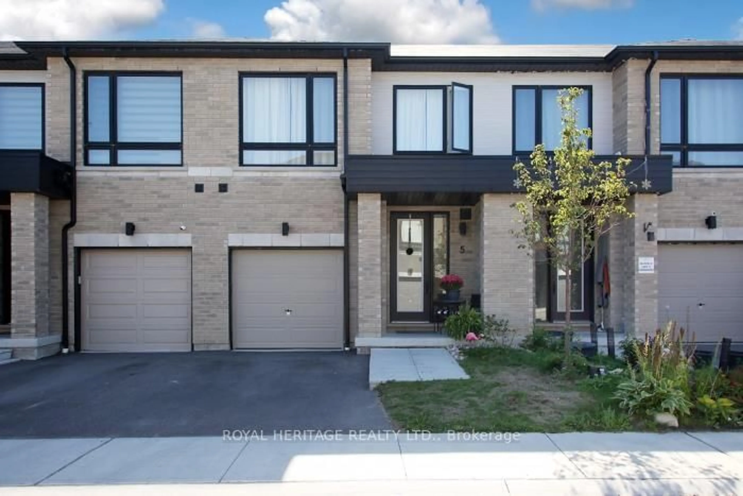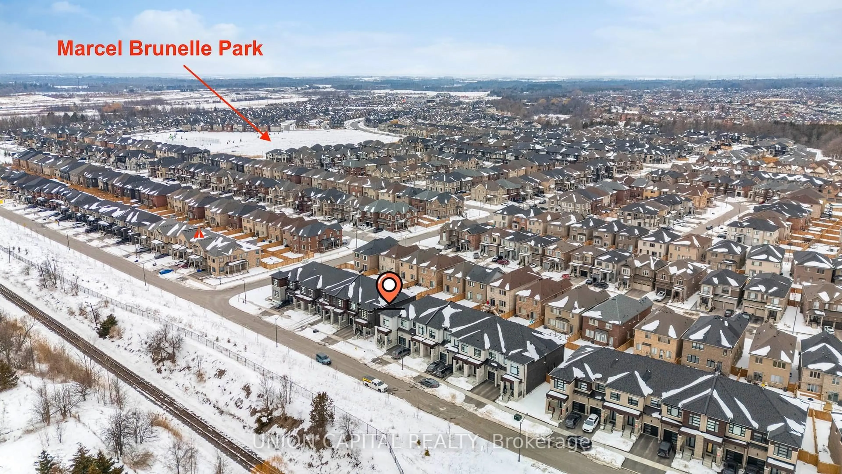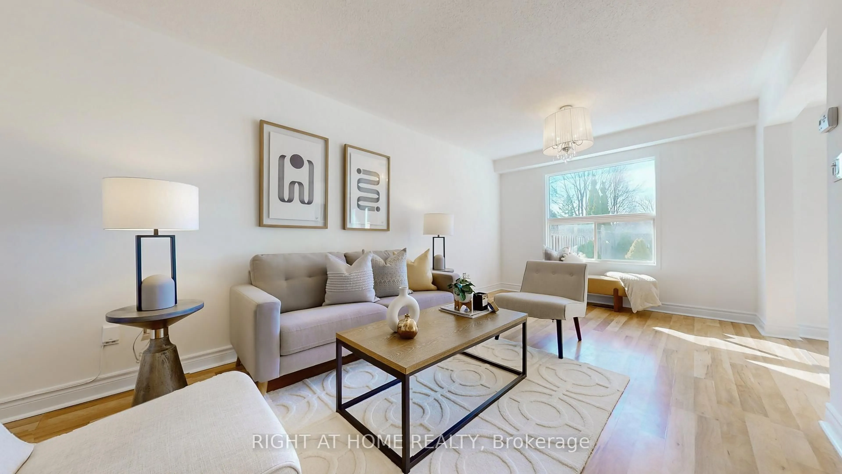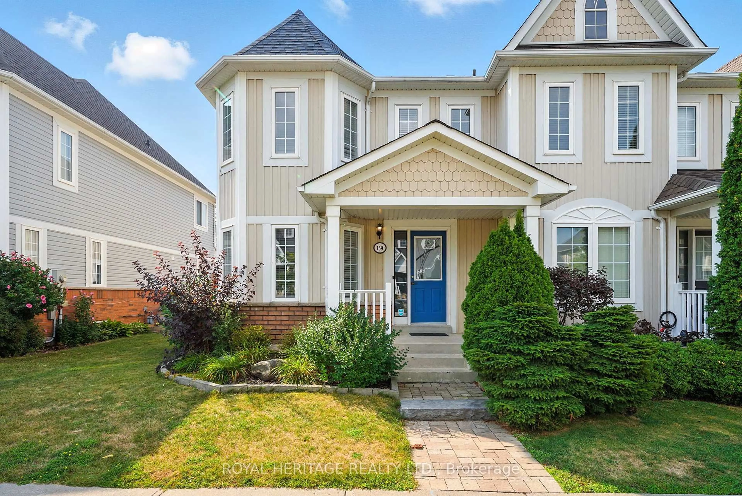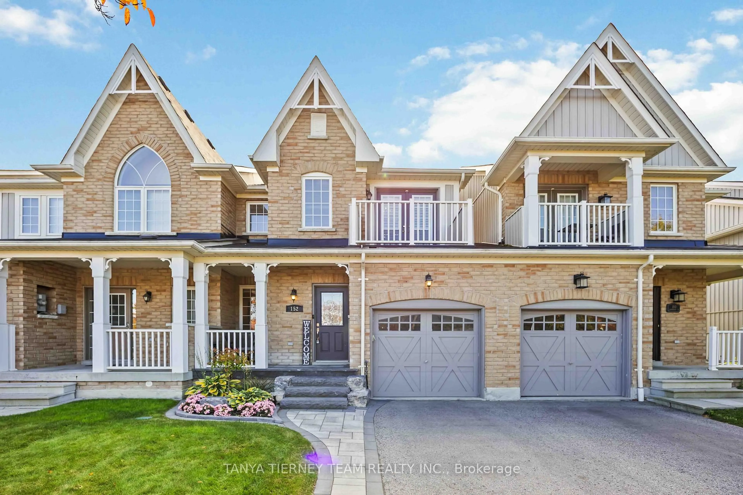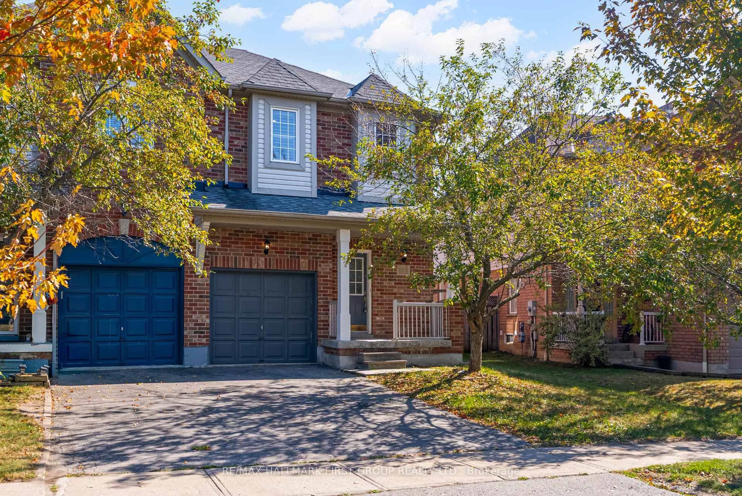Looking Great !!! VERY RARE 2 Storey Townhouse, Linked only one side. Extra Big Backyard with fruits trees. NO POLT FEES. Exceptional 2 windows in living room. Very Good and Demanding Location. Freshly Painted Spacious 3 Bedroom 3 Washroom freehold 2 Storey Townhome with single Garage. Approximately 1860 Sq ft of Living Space in Desirable Brooklin Village. House features Wood floor through out. Upper Level Offers 3 good sized Bedrooms. Main Floor offers combined living/dining room with rear 2 windows. Updated kitchen with Quartz Counter top and Tumbled Marble Backsplash. Eat-In Kitchen With Custom Built-In Seating/Storage Bench. Walkout to Large Fenced Backyard in Southern Exposure. Rear Patio Boasts Large Trellis Adorned With Delicious Organic Grapes In Summer! Still you can enjoy black grapes waiting for you. Finished Basement with Recreation Room with massive custom walk-in shower. Large Walk-in Laundry room. Newer Garage door, opener & remote. Only 4 Townhomes on the Street. Relax at the Large Front Porch and at the back yard with some special fruits trees. Access to the Backyard through the Garage. Very close to Hwy's 407 (toll free to Pickering), 412 to 401 makes Commuting to downtown Toronto and beyond is convenient. Close to Public, Catholic & French Immersion Primary Schools and Brooklin High School. Walk To Beautiful Carnwith Park! Enjoy The Park with Splash Pad and few minutes to Vibrant shopping in downtown Brooklin. Closing anytime.UPDATED OFFER DATE OCT 15 AT 7PM.
Inclusions: Stainless Steel Fridge, Stove, Dishwasher, Range hood, White Washer and Dryer, Garage door opener and remote, All electric light fixtures.
