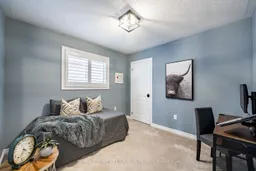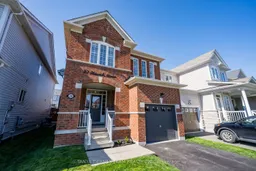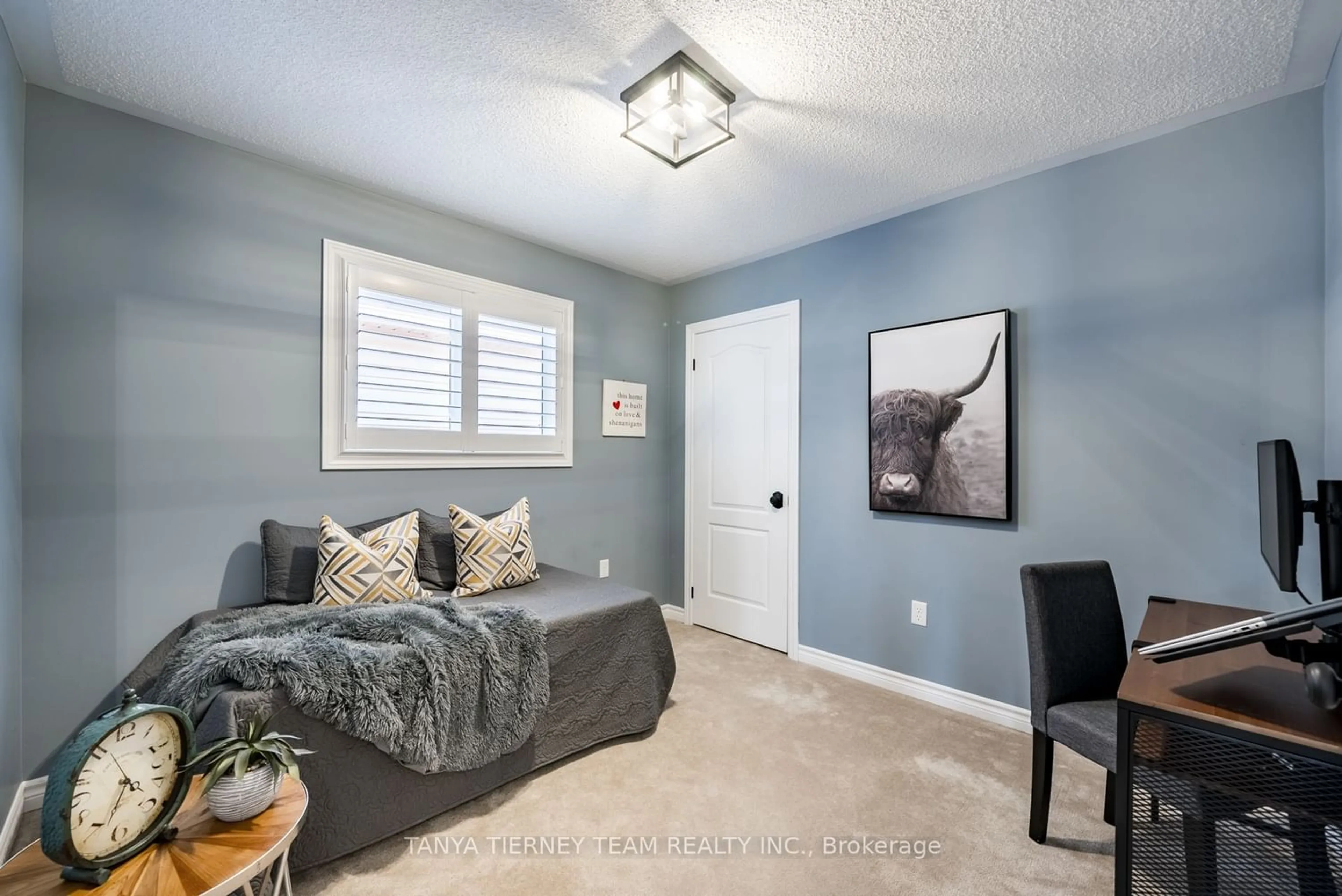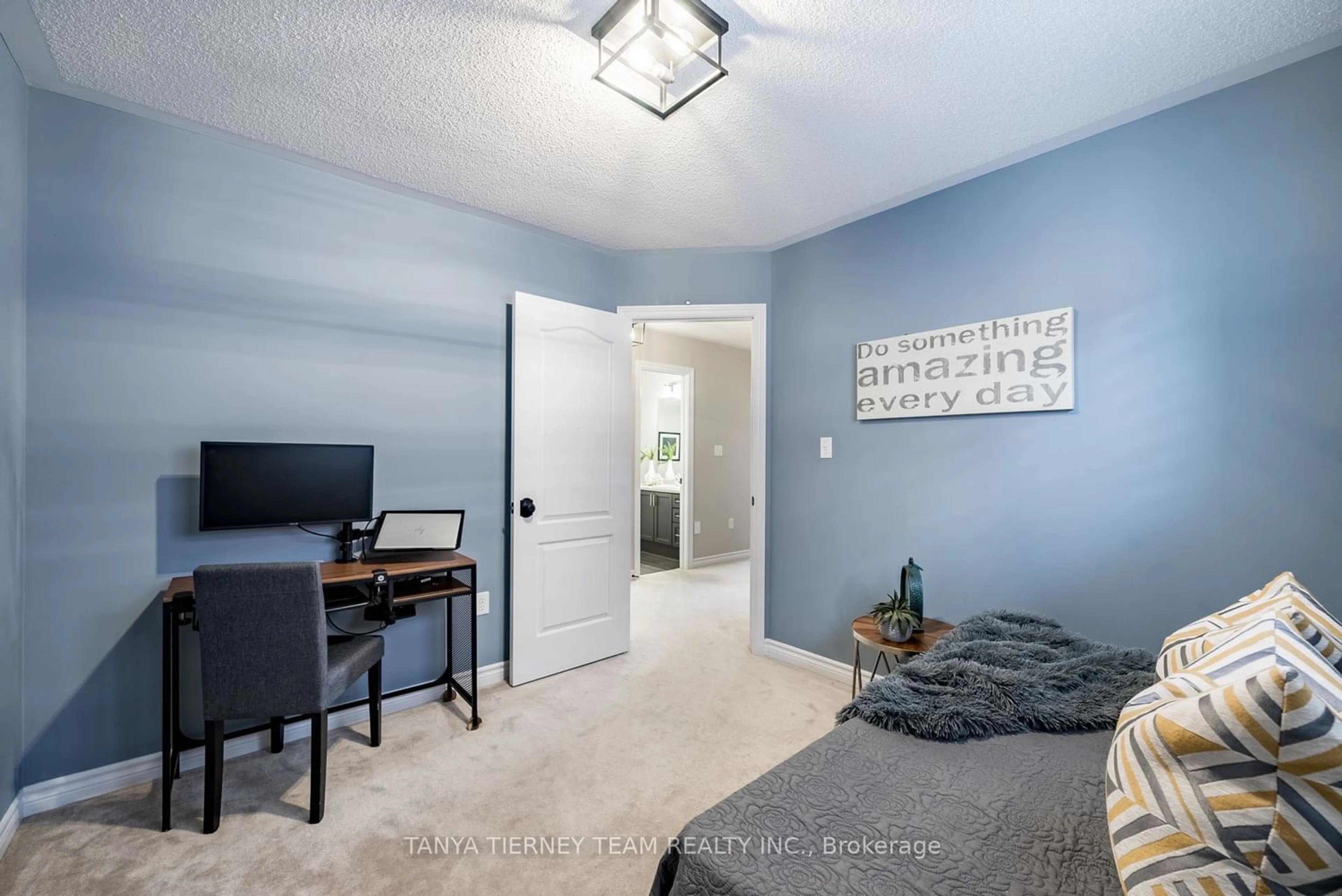20 Chiswick Ave, Whitby, Ontario L1M 0E1
Contact us about this property
Highlights
Estimated ValueThis is the price Wahi expects this property to sell for.
The calculation is powered by our Instant Home Value Estimate, which uses current market and property price trends to estimate your home’s value with a 90% accuracy rate.$923,000*
Price/Sqft$485/sqft
Days On Market3 days
Est. Mortgage$4,638/mth
Tax Amount (2023)$6,057/yr
Description
Stunning 4 bedroom, 3 bath, all brick built by Melody Homes! The 'Brock' model features an impressive main floor plan complete with extensive california shutters, gorgeous lighting updated in '24, wired for smart cables on each level with the builder & more! The inviting front porch leads you into the foyer with transom windows offering a sun filled main floor plan boasting an elegant formal dining room with wainscotting - perfect for entertaining! Spacious family room with vaulted ceiling & backyard views. Family sized kitchen offering breakfast bar, Maytag stainless steel appliances including built-in dishwasher & microwave. Spacious breakfast area with garden door walk-out to a maintenance free composite deck & fully fenced backyard! Convenient main floor laundry with garage access & ample storage space! Upstairs is complete with 4 well generous bedrooms including the primary retreat with walk-in closet, backyard views & spa like 4pc ensuite with soaker tub! Nestled in a demand community in Brooklin, steps to catholic & public schools, parks, transits & easy hwy 407/412 access for commuters! This home shows pride of ownership & is move in ready!
Upcoming Open House
Property Details
Interior
Features
2nd Floor
4th Br
3.35 x 3.23Double Closet / California Shutters / Broadloom
Prim Bdrm
5.18 x 3.964 Pc Ensuite / W/I Closet / California Shutters
2nd Br
3.04 x 3.04Closet / California Shutters / Broadloom
3rd Br
3.35 x 3.07Double Closet / California Shutters / Broadloom
Exterior
Features
Parking
Garage spaces 1
Garage type Attached
Other parking spaces 1
Total parking spaces 2
Property History
 38
38 38
38Get an average of $10K cashback when you buy your home with Wahi MyBuy

Our top-notch virtual service means you get cash back into your pocket after close.
- Remote REALTOR®, support through the process
- A Tour Assistant will show you properties
- Our pricing desk recommends an offer price to win the bid without overpaying



