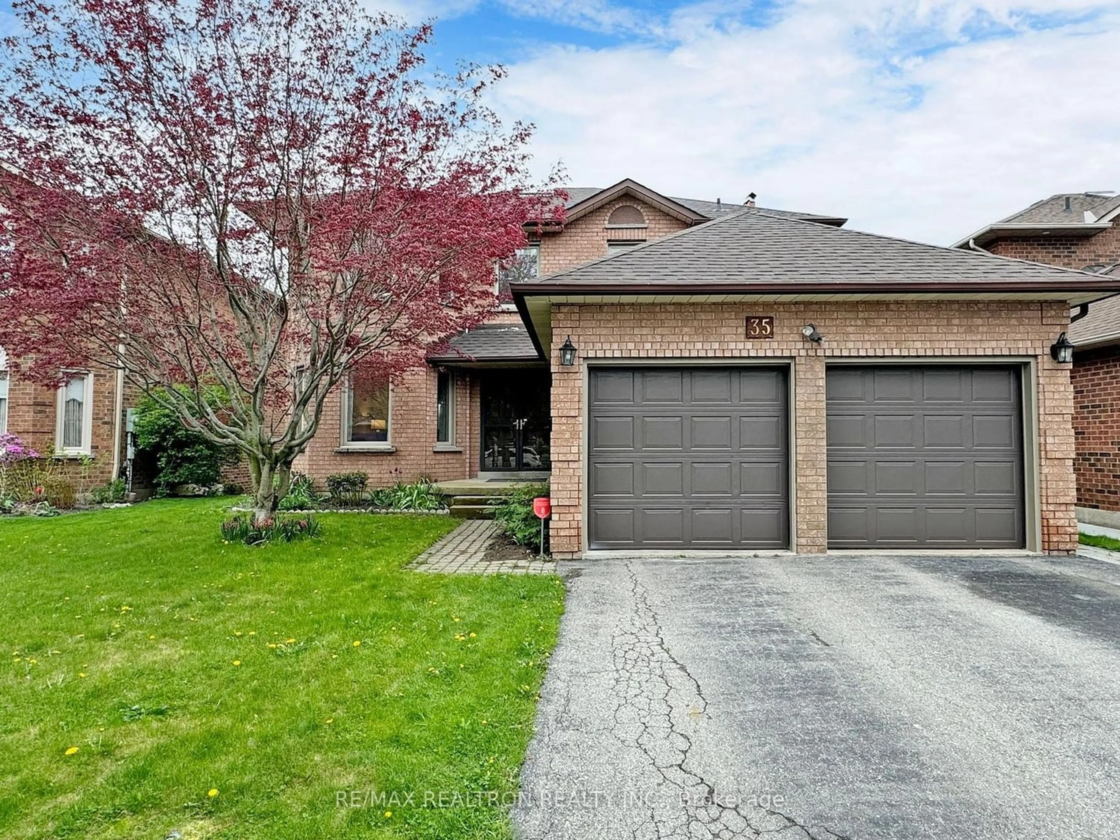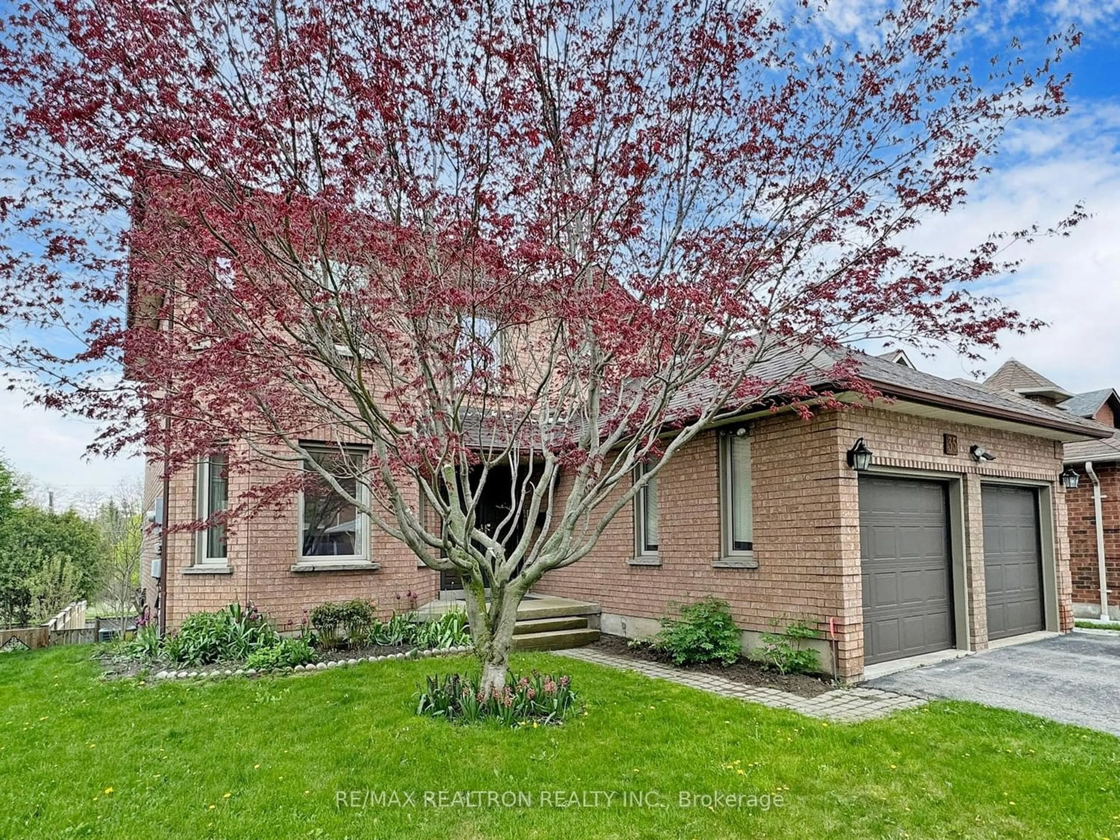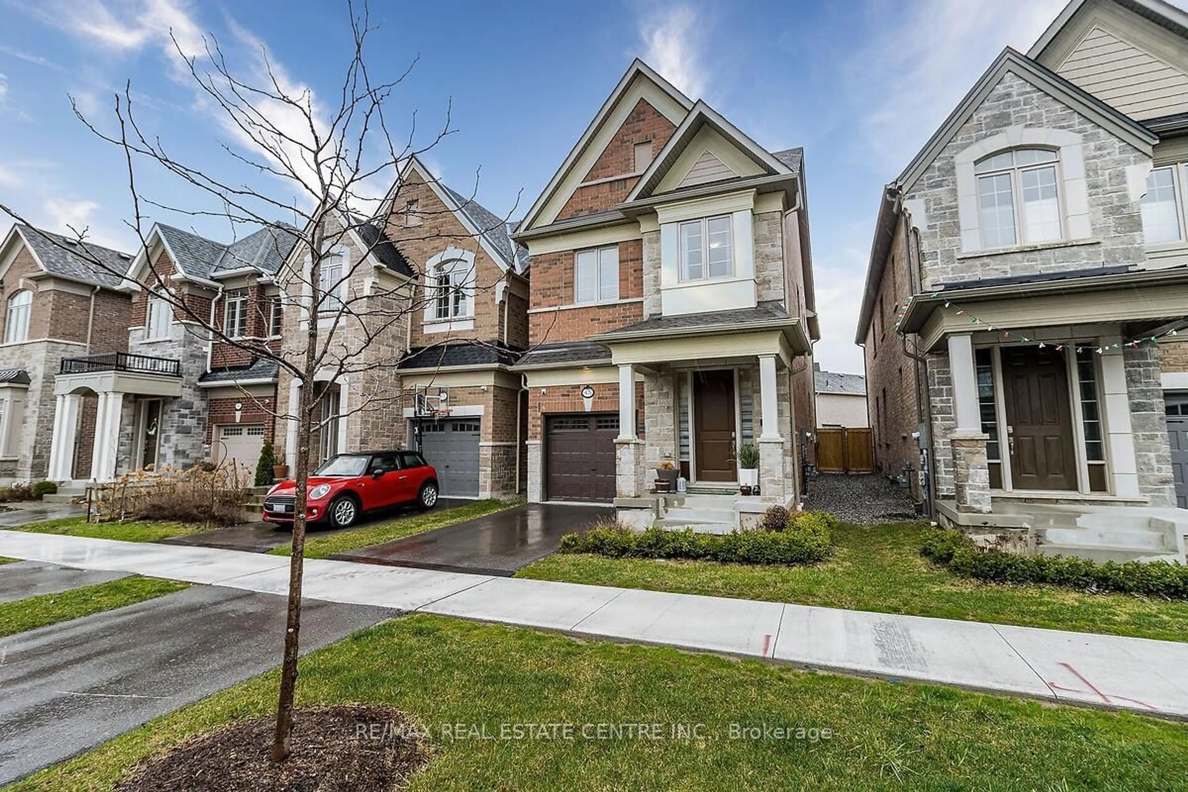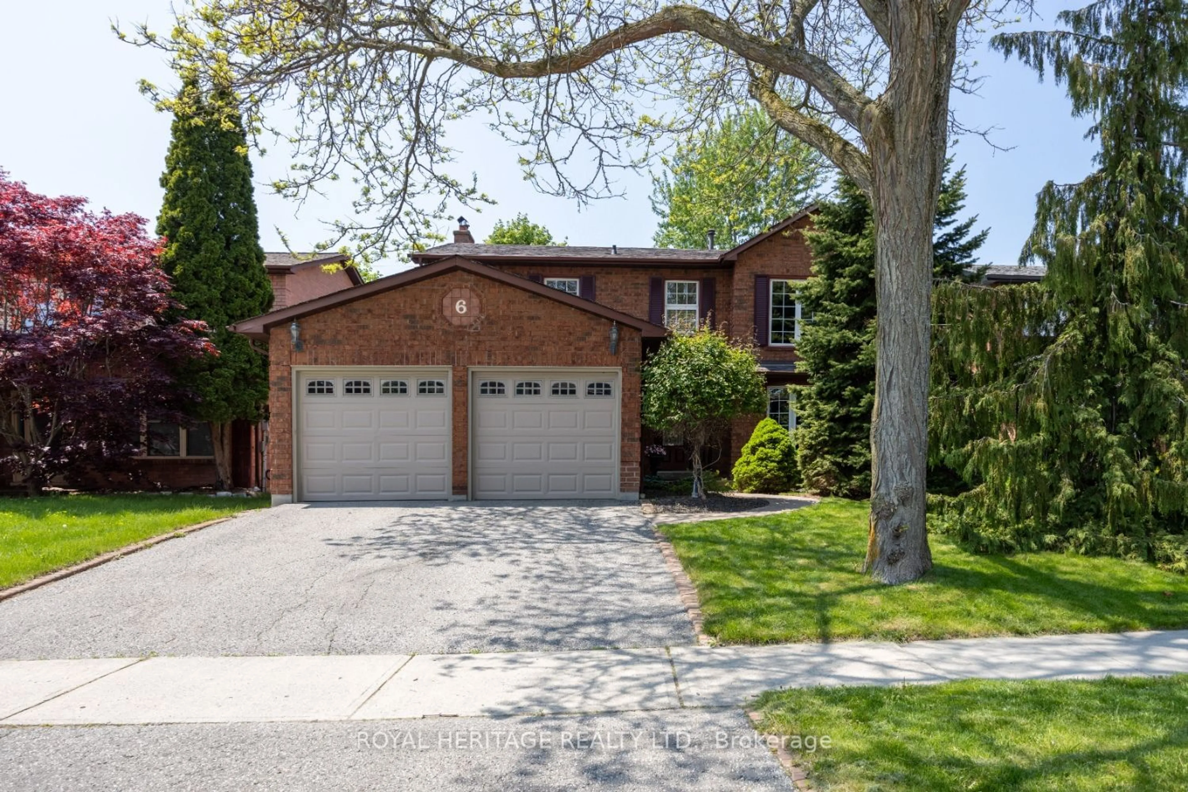35 Intrepid Dr, Whitby, Ontario L1N 8S6
Contact us about this property
Highlights
Estimated ValueThis is the price Wahi expects this property to sell for.
The calculation is powered by our Instant Home Value Estimate, which uses current market and property price trends to estimate your home’s value with a 90% accuracy rate.$1,221,000*
Price/Sqft$432/sqft
Days On Market12 days
Est. Mortgage$5,067/mth
Tax Amount (2024)$7,724/yr
Description
Absolutely Stunning & Cozy Detached house located on a !!! Deep Lot !!! in the sought-after Blue Grass Meadows neighbourhood. Offers 4 + 1 Bedroom with 4 washrooms & W/O Basement. Very Spacious, Clean & Sun Filled C/W Recent Yrs Quality Of Upgds, Dble Dr Entry, Grand Foyer W/Mirrored Closet & Pot lights. Formal Living Rm W/Bay window, Separate Dining Room W/French Door, Main & 2nd W/Hardwood flooring. Updated Gleaming White Kitchen with S/S Appl, Backsplash, Custom Made Extra Pantries, Quartz Cntr Top& Undermount Sink. Oversize Breakfast area leads to a large wrap-around Deck (36.28' X 10.47'), Sep Family Rm W/Fireplace. Most of the S/S Appliances (2023). Updated Windows, Reshingled Roof, A/C & Furnace. Eentire house painted (2023). Intercom access to Main & 2nd Flr. Owned Water Heater. Garage Access & Side Door Access from Laundry. Circular stairs W/White spindles leads to spacious 2nd flr Landing W/Sky light & Pot lights. Huge Mater Br with Dble Dr Entry, Large W/I Closet, Renovated Mater Ensuite & A Cozy Sitting area. Spacious other Brs with Larger windows & closets. Fully Finished W/O Bsmt Apartment W/ raised floor, Laminate throughout (2023), a larger Living area, spacious Kitchen, Dining Area, 3 pc washroom and the 5th Bedroom. Ideal for Live and Rent. Close to Schools, Parks, Shops, Restaurants, minustes away to Whitby GO, Easy Access To 401.
Property Details
Interior
Features
Bsmt Floor
Kitchen
4.07 x 3.17Laminate / Centre Island / Open Concept
Living
7.62 x 3.28Laminate / Open Concept / Walk-Out
5th Br
3.80 x 3.88Laminate / W/I Closet / O/Looks Backyard
Exterior
Features
Parking
Garage spaces 2
Garage type Attached
Other parking spaces 4
Total parking spaces 6
Property History
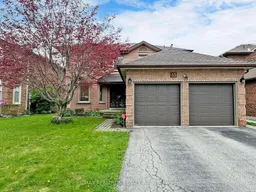 40
40Get an average of $10K cashback when you buy your home with Wahi MyBuy

Our top-notch virtual service means you get cash back into your pocket after close.
- Remote REALTOR®, support through the process
- A Tour Assistant will show you properties
- Our pricing desk recommends an offer price to win the bid without overpaying
