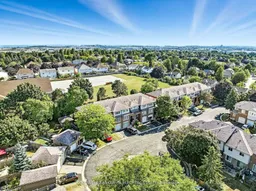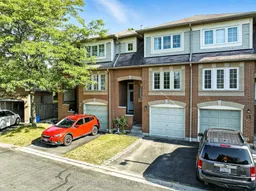Client Remarks Welcome to Nichol Avenue in the bustling community of Blue Grass Meadows. Unit 14 is a move-in ready two-storey condo townhome with south facing fenced back yard and built-in 1-car garage that offers home access. The main entry boasts high ceilings, immediate access to the 2-pc power room, a double wide closet and stairs to the finished basement. Upon walking up to the sun filled living room you'll find hardwood floors and a triple bay window to relax and entertain. Enter the full kitchen adorned with stainless steel appliances (Dishwasher, Stove and Fridge all new in 2024) and and enjoy the comfort of brand new central air conditioning installed in June 2025. The eat-in dining room with sliding glass door looking out to the covered back deck and private yard with no homes behind, backing onto expansive church grounds that ensure this peaceful setting will remain undisturbed.. The second floor boasts carpeted floors, 3 bedrooms, a 4-pc bathroom, plus a walk-in closet and 4-pc ensuite bathroom from the primary bedroom. Convenience is key to the enjoyment of Nichol Avenue, as it offers families access to schools, parks, shopping amenities, and public transit routes. Those working professionals benefit from a short drive to the Highway 401 or GO Station, making it a commuters dream. Those seeking the cachet that is the Town of Whitby, can find it on Nichol Avenue.
Inclusions: Furnace, air conditioner (2025) washer, dryer, garage door opener & remotes, stove (2024), dishwasher (2024), refrigerator (2024), hood vent fan, existing light fixtures, existing window coverings.





