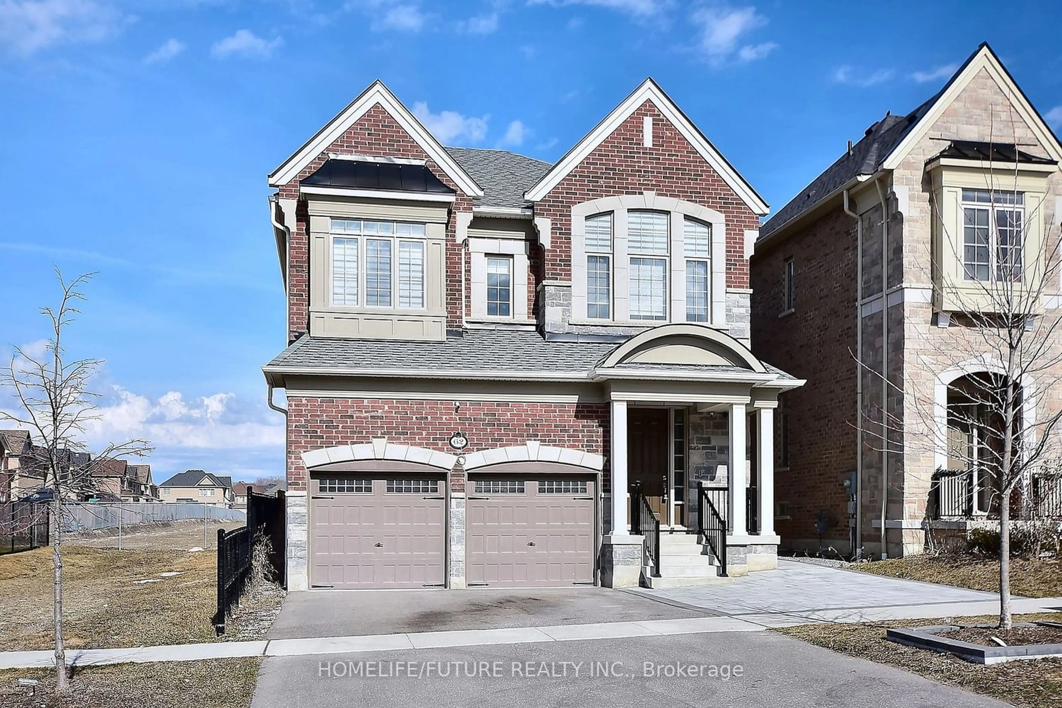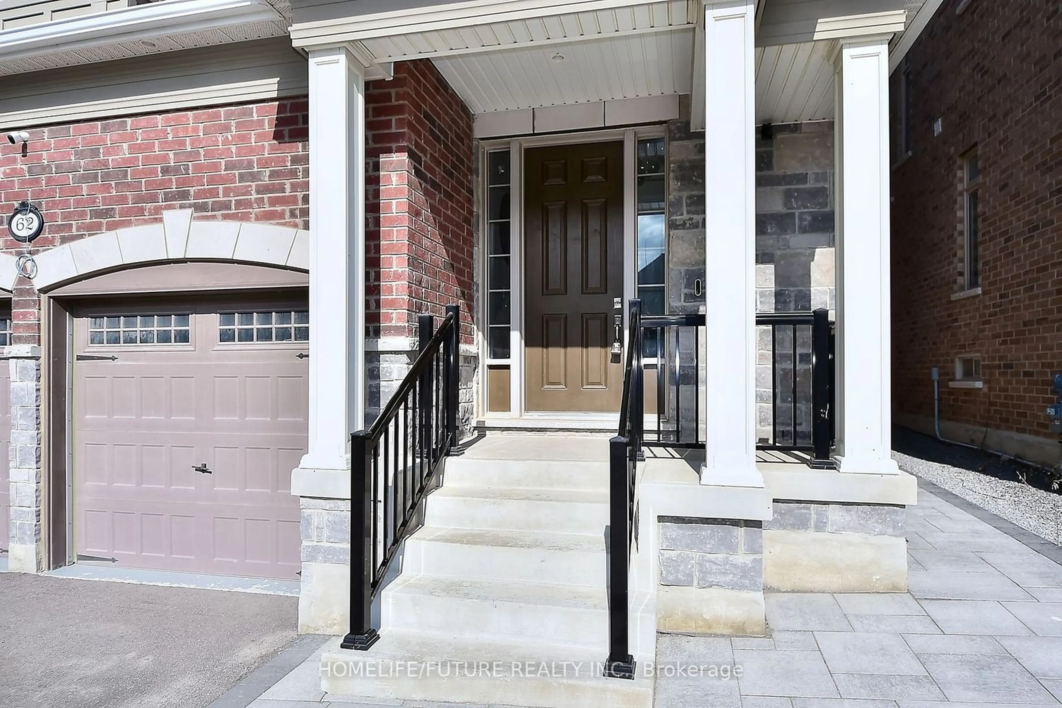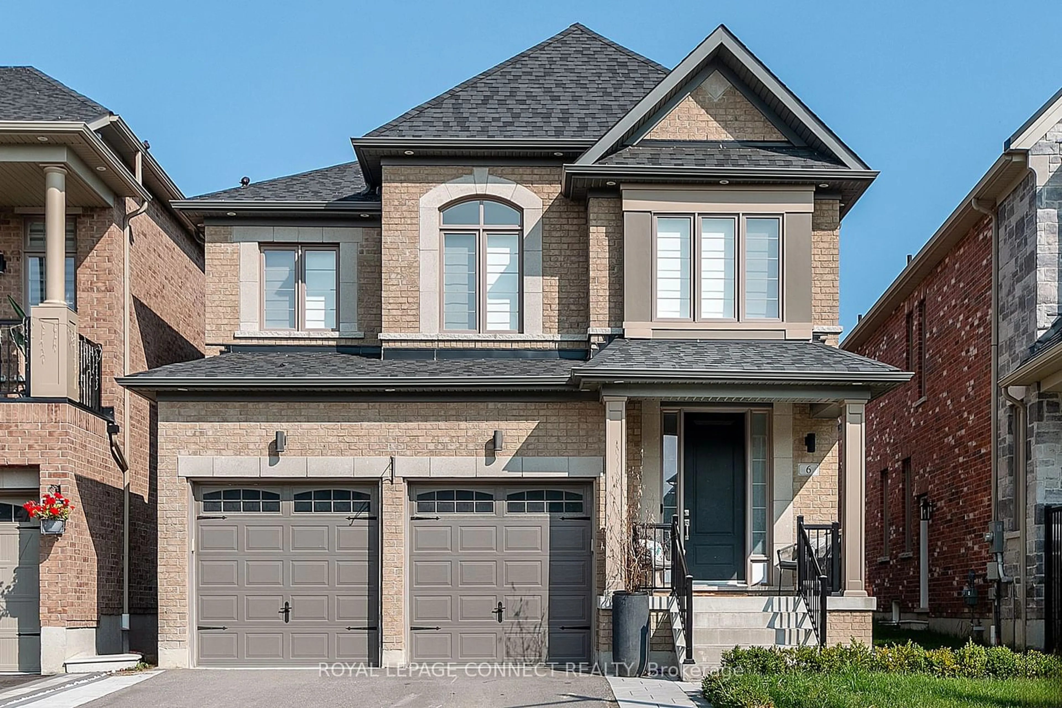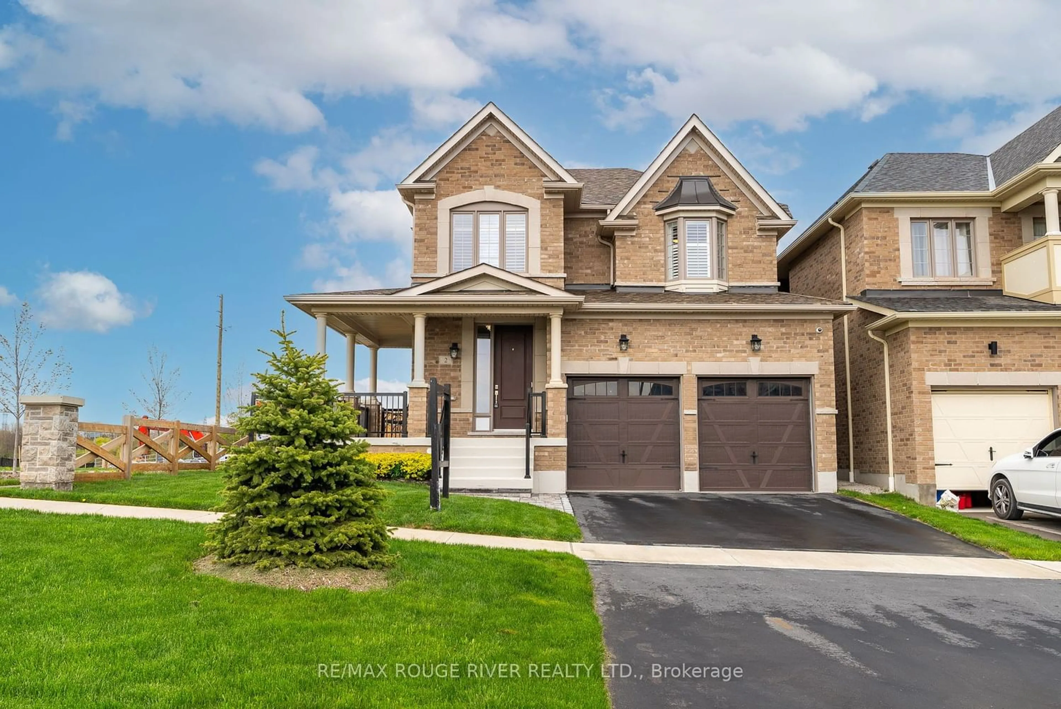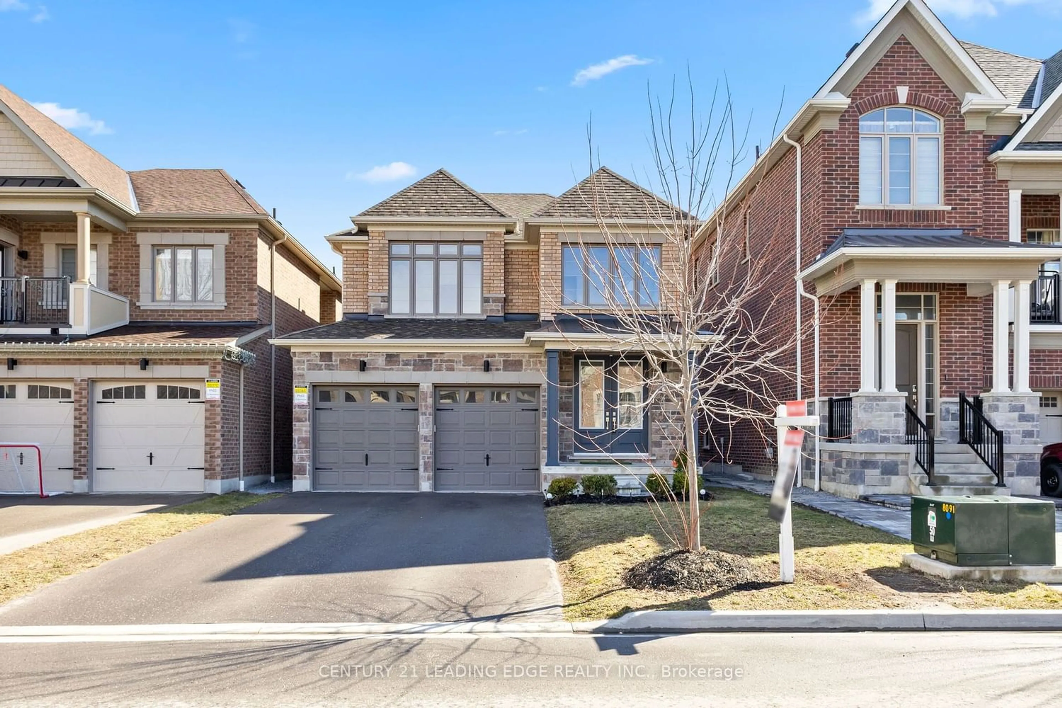62 Christine Elliott Ave, Whitby, Ontario L1P 0E1
Contact us about this property
Highlights
Estimated ValueThis is the price Wahi expects this property to sell for.
The calculation is powered by our Instant Home Value Estimate, which uses current market and property price trends to estimate your home’s value with a 90% accuracy rate.$1,315,000*
Price/Sqft$604/sqft
Days On Market21 days
Est. Mortgage$7,086/mth
Tax Amount (2023)$9,380/yr
Description
This Exceptional ONE OF A KIND 51 LOT Detached Residence Boasts 4 Bedrooms PLUS A Study/Office Room. Located In The Heathwood Community, This Home Offers 3416 Sq. Ft Of Living Space Which Includes A 728 Sq. Ft Finished Basement. Features Include Oak Hardwood Floors, Iron Pickets, And 10 Ft Ceilings With Pot Lights On The Main Floor. Luxurious Details Like Coffered And Waffle Ceilings Enhance The Interior. The Kitchen Is Upgraded With Caeserstone Countertops, Maple Wood Cabinetry, And Top-Of-The Line Thermador Appliances. With Four Full Upgraded Washrooms And A Laundry Room, Convenience Is Prioritized. Front And Back Yards Are Interlocked. Conveniently Located Near Schools And Major Commuter Routes Like Hwy 407, 412, And 401, This Home In The Sought-After Williamsburg Neighborhood Is Truly A Must-See! Walking Distance From Thermea Spa, And Heber Down/Cullen Park Trail.
Property Details
Interior
Features
Upper Floor
Prim Bdrm
4.88 x 3.99Hardwood Floor
2nd Br
3.35 x 3.75Hardwood Floor
Study
4.02 x 3.72Hardwood Floor
3rd Br
3.05 x 3.75Hardwood Floor
Exterior
Features
Parking
Garage spaces 2
Garage type Built-In
Other parking spaces 2
Total parking spaces 4
Property History
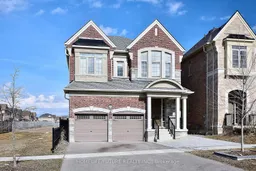 40
40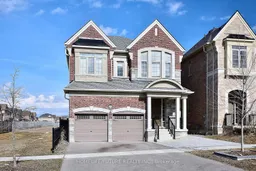 40
40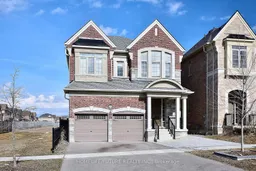 40
40Get an average of $10K cashback when you buy your home with Wahi MyBuy

Our top-notch virtual service means you get cash back into your pocket after close.
- Remote REALTOR®, support through the process
- A Tour Assistant will show you properties
- Our pricing desk recommends an offer price to win the bid without overpaying
