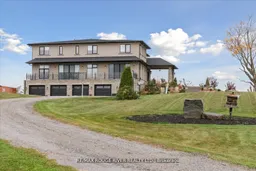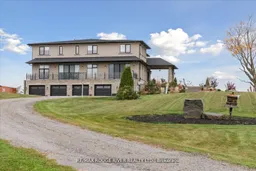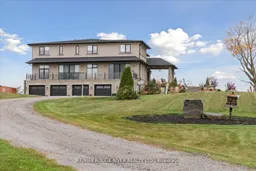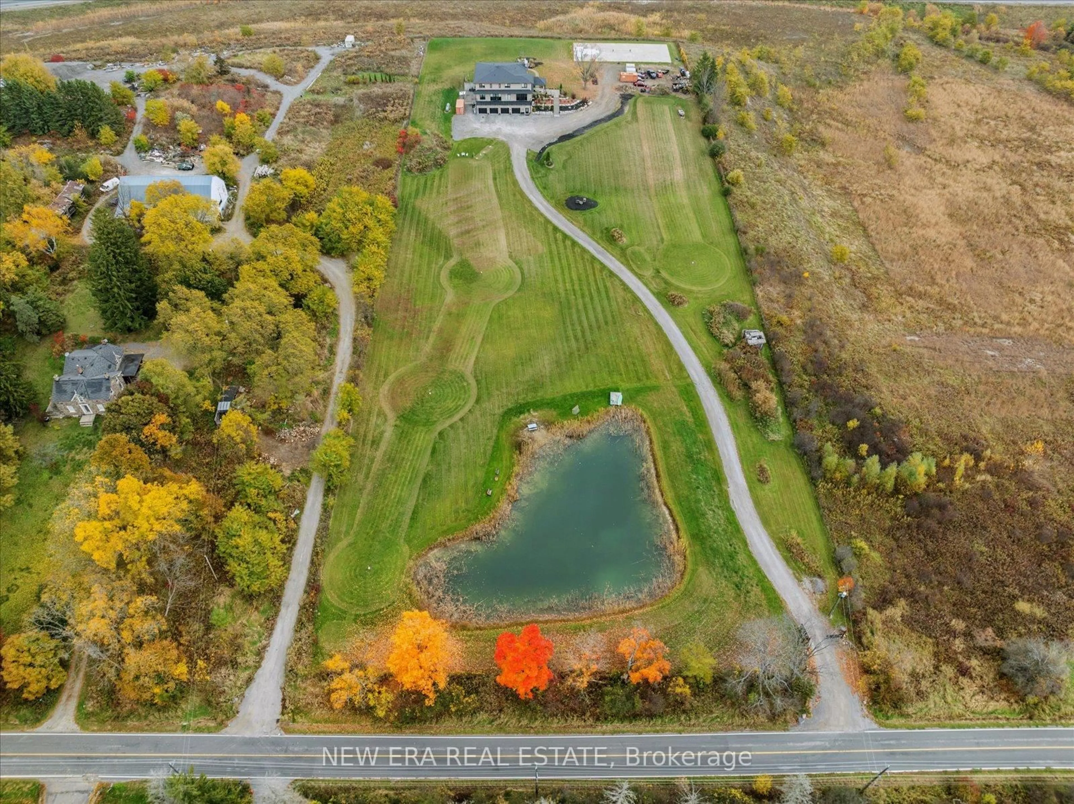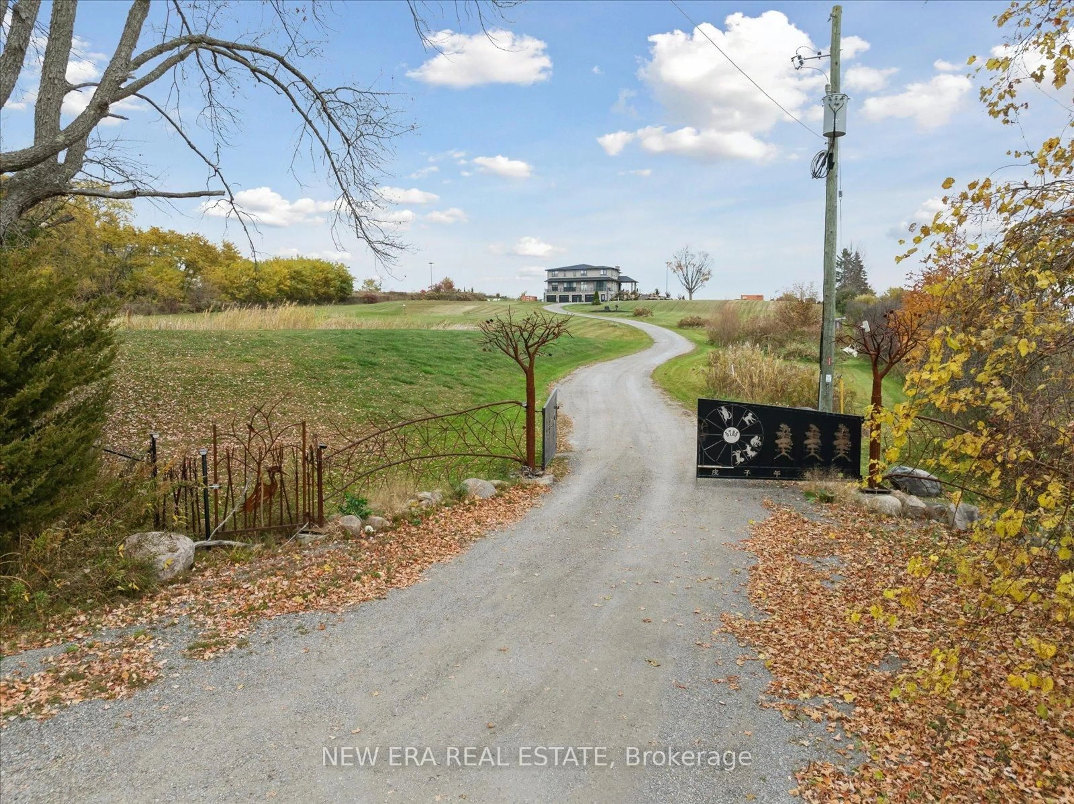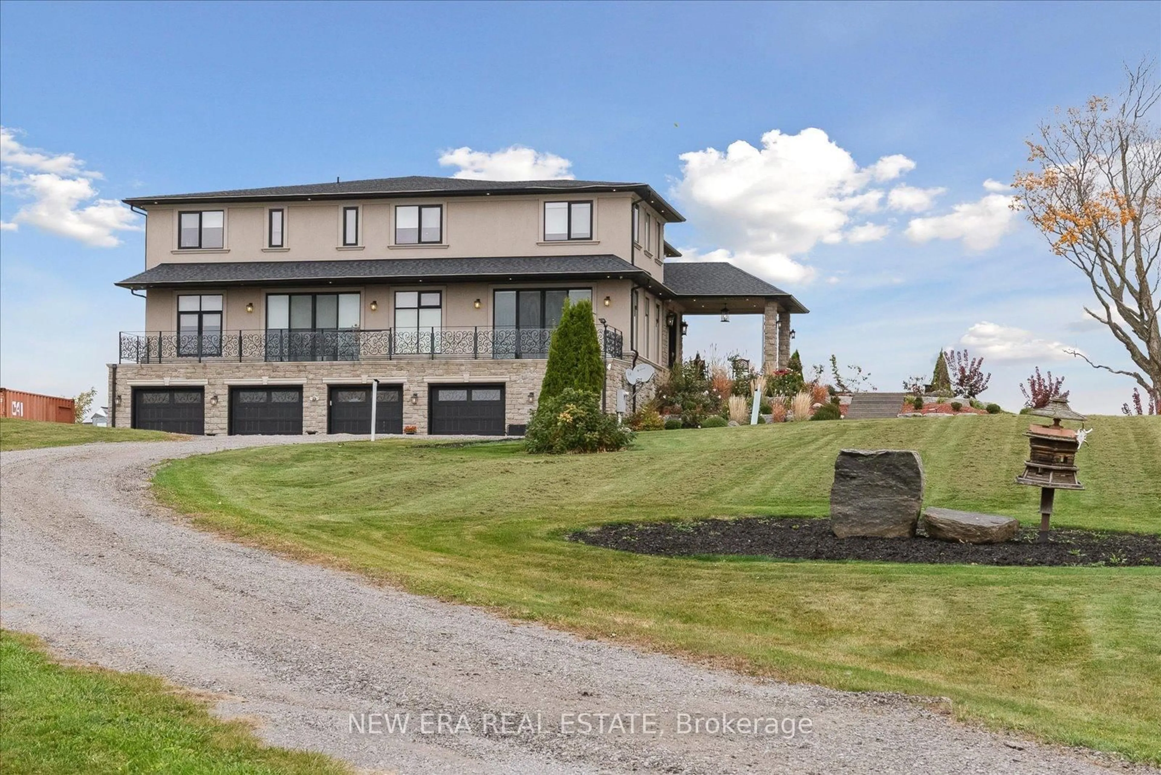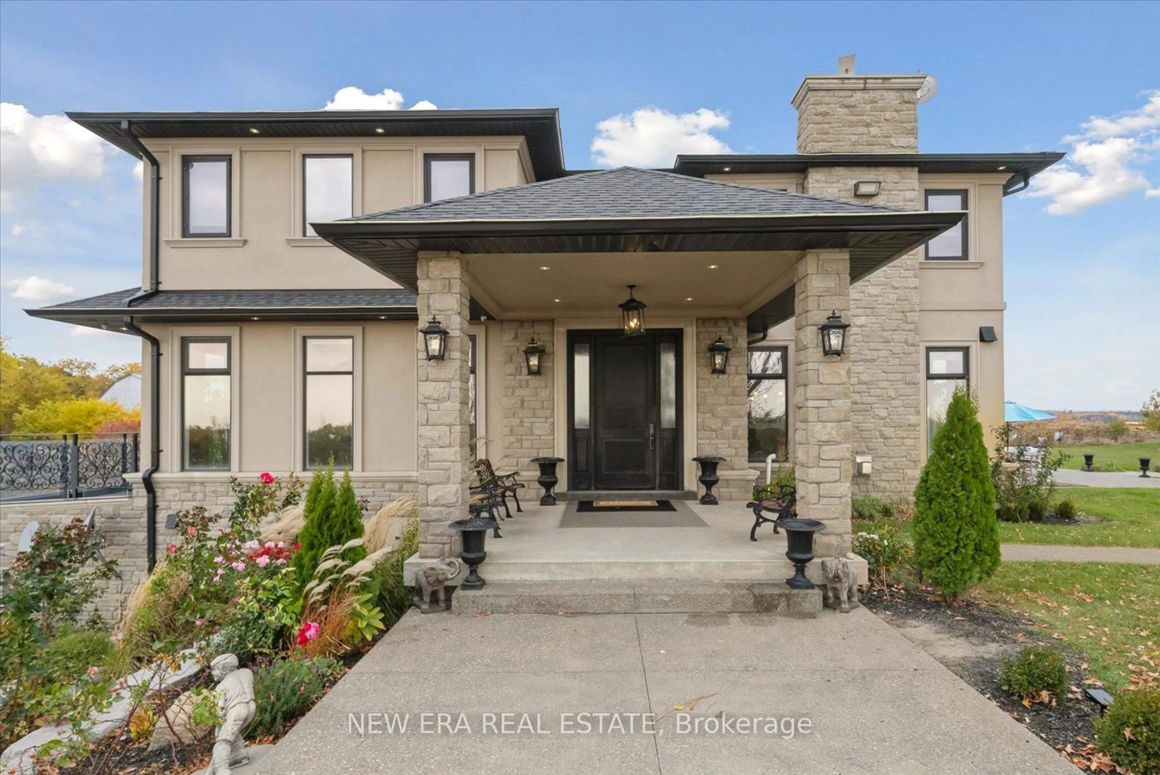Contact us about this property
Highlights
Estimated valueThis is the price Wahi expects this property to sell for.
The calculation is powered by our Instant Home Value Estimate, which uses current market and property price trends to estimate your home’s value with a 90% accuracy rate.Not available
Price/Sqft$395/sqft
Monthly cost
Open Calculator
Description
Power of Sale (mortgage foreclosure) opportunity with financing available. The vendor is willing to provide a first mortgage loan of up to $2,000,000 at a competitive interest rate, offering a rare and flexible financing opportunity for qualified buyers. Built only 10 years ago, this custom 7 bedroom, 8 bathroom estate is privately set behind gates on a serene premium 6+ acre lot. Designed for tranquility, security, and privacy, the fully fenced property features a scenic natural water feature and expansive sports court, creating a resort-style atmosphere.The heart of the home is an impressive open-concept kitchen anchored by a stunning 25-foot quartz centre island with abundant seating, complete with a Wolf gas stove, dual Sub-Zero refrigerators, two Miele built-in ovens, under-cabinet lighting, and premium finishes throughout. The kitchen flows seamlessly into the family and dining areas with walkout access to the backyard patio overlooking the scenic grounds.A separate formal living room opens onto a balcony spanning the front of the home. The main floor also offers a private in-law suite with coffee bar, two bedrooms, 3-piece bath, and a dedicated office. Upstairs features five generously sized bedrooms, each with its own ensuite, plus a convenient second-floor laundry room.The primary suite includes a walk-in closet with custom shelving and a spa-inspired 5-piece ensuite with steam shower, fireplace, and Juliette balcony. The fully finished basement features radiant heated floors. Additional highlights include geothermal heating, gated and fenced grounds, a 5-car garage, and custom motorized blinds with individual remotes. A rare opportunity to own a private estate with flexible vendor financing in place.
Property Details
Interior
Features
Main Floor
Living
5.39 x 5.76W/O To Balcony / Large Window / hardwood floor
Dining
5.18 x 3.66Open Concept / Fireplace / hardwood floor
Kitchen
5.79 x 8.53W/O To Patio / Quartz Counter / hardwood floor
Family
7.1 x 3.96Open Concept / Large Window / hardwood floor
Exterior
Features
Parking
Garage spaces 5
Garage type Built-In
Other parking spaces 30
Total parking spaces 35
Property History
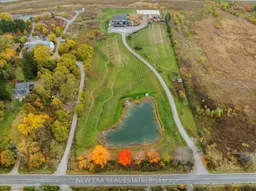 40
40