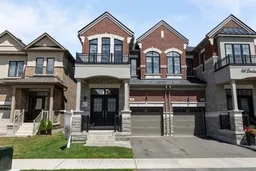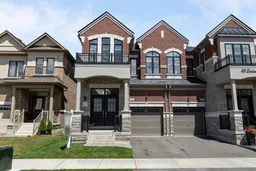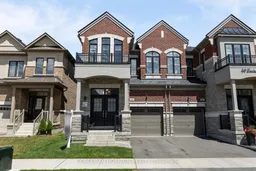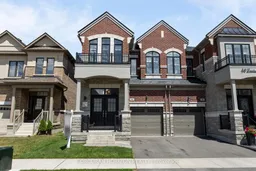Stunning 5-year-old Semi-detached Home, Situated In The Heart Of The Highly Desirable Whitby Meadows Neighbourhood. Immediately welcomed by Hardwood Flooring That Flows Throughout The Main Level. Natural Light with Large Windows, Creating A Bright And Inviting Atmosphere. A Spacious Great Room with Gas Fireplace, Seamlessly Combined With The Dining Area, Soaring 9-foot Ceilings Add To The Openness. The Kitchen Is Highlighted with A Custom Backsplash, Large Center Island and Quartz Countertops, Stainless Steel Appliances, And A Dedicated Breakfast Area With A Walk-out To A Private Fenced Yard. The Patio in the Backyard is Perfect for Summer night BBQ's and Entertaining Guests. Main-Floor Laundry With Garage Access. The Stylish Staircase leads to the Second Floor, Where You'll Find Four Generously Sized Bedrooms plus Den Area. The Primary Suite Complete With A 4-piece Ensuite Bath And A Custom-Built Closet. Each Room Offers Natural Light, With Closet And Large Windows. Custom Zebra Blinds Throughout. Separate Entrance And Egress Windows, Offering Potential For Rental Unit, Or Recreation Space. Endless Possibilities! Rough In Conduit For Future Install Of Electric Vehicle Charger In The Garage. Minutes To Hwy 412,401 & 407, Thermea Village Spa, Whitby Health Centre, Shopping, Whitby Go Station, Parks, And Top Schools! Whether You're A First-Time Buyer Or A Young Family Looking To Settle In A Thriving Community, This Property Is A Must-See!
Inclusions: Stainless Appliances Fridge including Stove, Microwave, Dishwasher, Washer and Dryer, Light Fixtures, Custom Zebra Blinds







