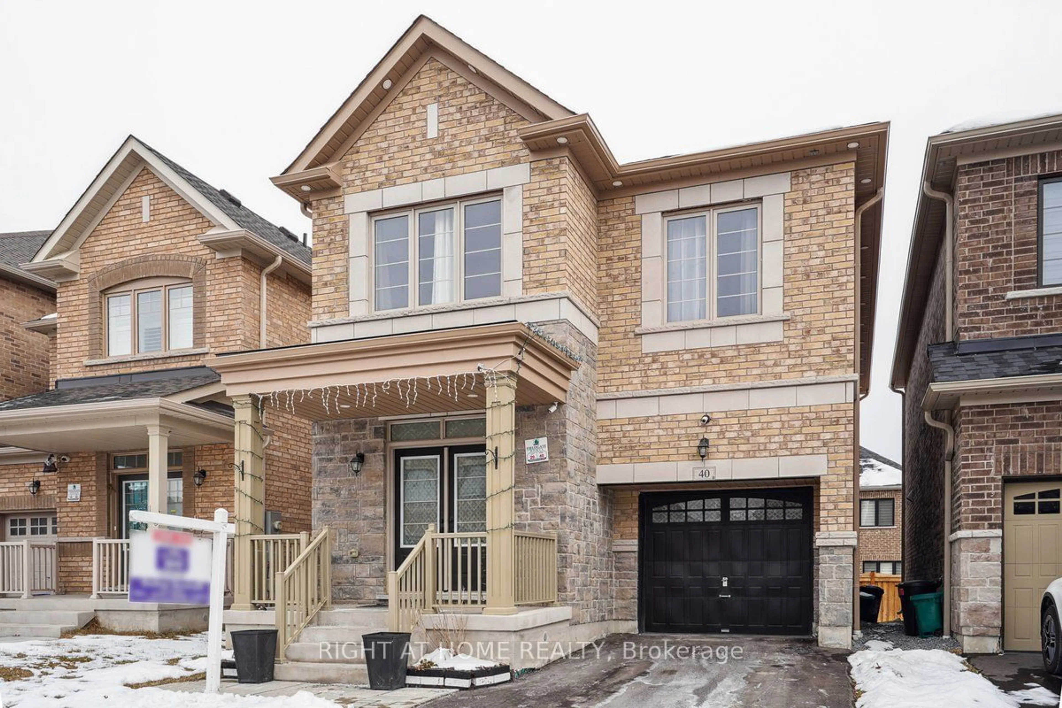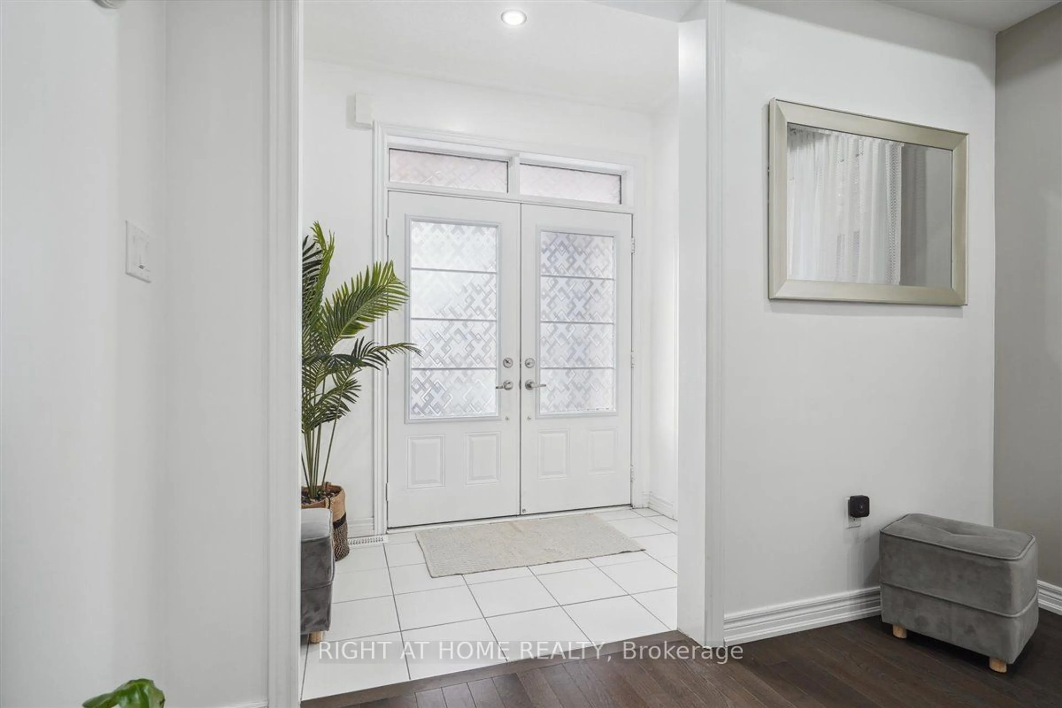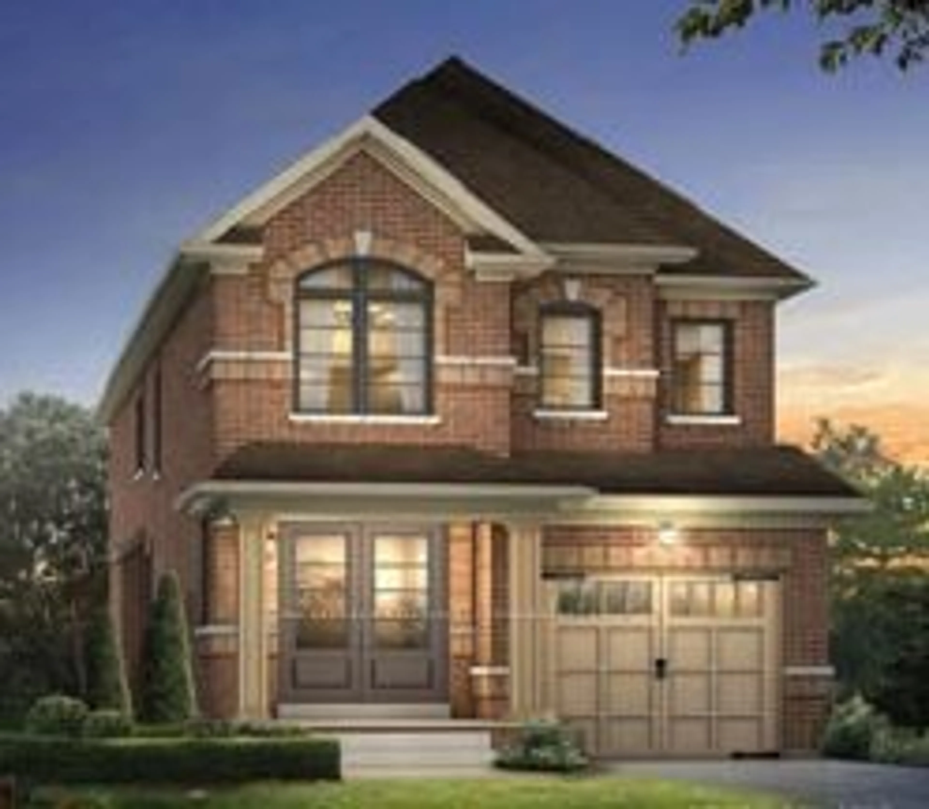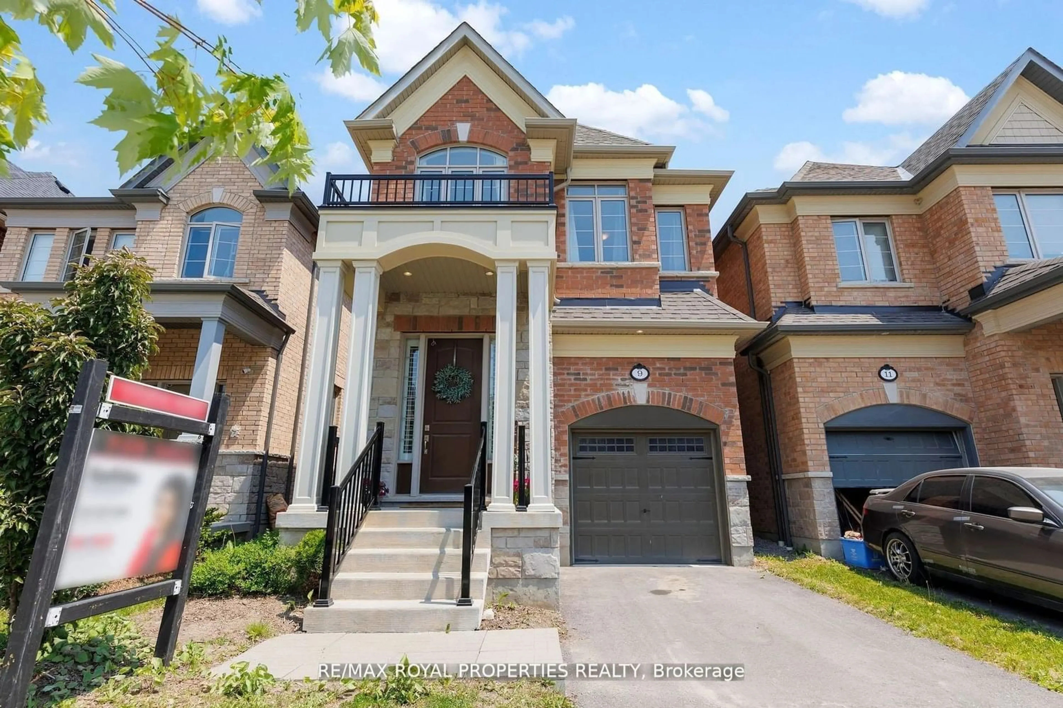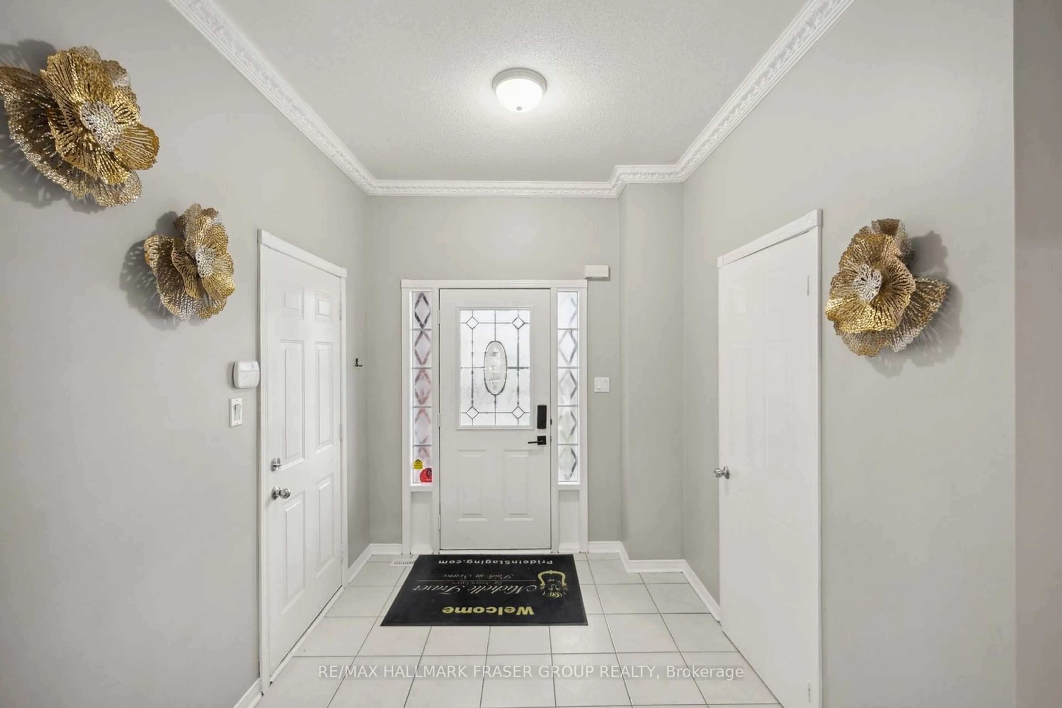40 Walter Clifford Nesb Dr, Whitby, Ontario L1P 0G5
Contact us about this property
Highlights
Estimated ValueThis is the price Wahi expects this property to sell for.
The calculation is powered by our Instant Home Value Estimate, which uses current market and property price trends to estimate your home’s value with a 90% accuracy rate.$1,094,000*
Price/Sqft$567/sqft
Days On Market84 days
Est. Mortgage$5,411/mth
Tax Amount (2024)$7,185/yr
Description
Welcome to this Modern Transitional 4 Bedroom Home Built in 2021. Located in One of The Best New Neighbourhoods in Durham Region, this Meticulously Maintained Home Boasts 2 Primary Bedrooms; One With A Tray Ceiling, A Large Walk-In Closet And 5-Piece Ensuite With A Separate Shower And Free Standing Deep Soaker Tub, and The Other With A Walk-In Closet and 4-Piece Ensuite, Offering Versatile Living Space. With 9 Ft Ceilings On Main And 2nd Floors, Hardwood Flooring on the Main Floor and Modern Colors Throughout, This Gorgeous Home Offers A Modern Kitchen with Quartz Counters, Centre Island with a breakfast bar, Huge Windows Throughout For All Day Natural Lighting, A Large Family Room With A Gas Fireplace, Interior And Exterior Pot-Lights, Stained Oak Staircase, Generous Size Bedrooms, The List Goes on And on....Don't Miss This Opportunity to Own and Live In The Famous Whitby Meadows Community, Ideally Situated next to Highway 412, Which Connects You to Highways 401 and 407.
Property Details
Interior
Features
Main Floor
Living
5.94 x 3.45Hardwood Floor / Pot Lights / Combined W/Dining
Dining
5.94 x 3.45Hardwood Floor / Pot Lights / Combined W/Living
Kitchen
3.41 x 3.11Modern Kitchen / Stainless Steel Appl / Centre Island
Breakfast
3.10 x 2.89Ceramic Floor / W/O To Deck / Combined W/Kitchen
Exterior
Features
Parking
Garage spaces 1
Garage type Attached
Other parking spaces 2
Total parking spaces 3
Property History
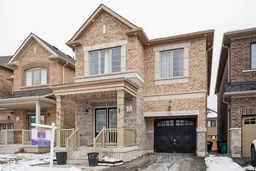 31
31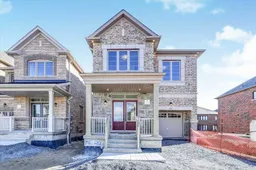 32
32Get an average of $10K cashback when you buy your home with Wahi MyBuy

Our top-notch virtual service means you get cash back into your pocket after close.
- Remote REALTOR®, support through the process
- A Tour Assistant will show you properties
- Our pricing desk recommends an offer price to win the bid without overpaying
