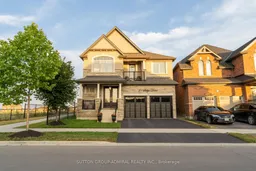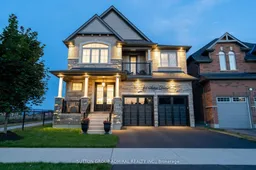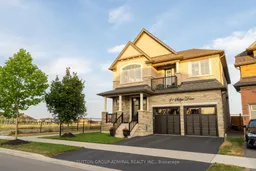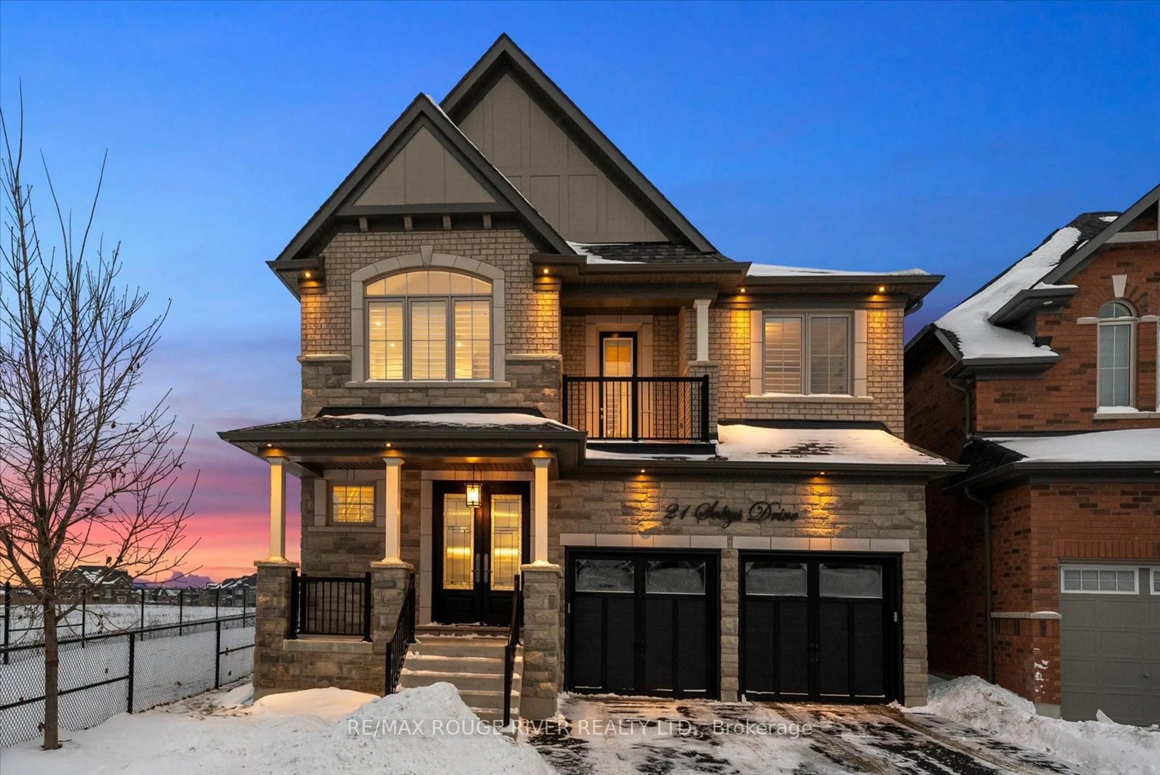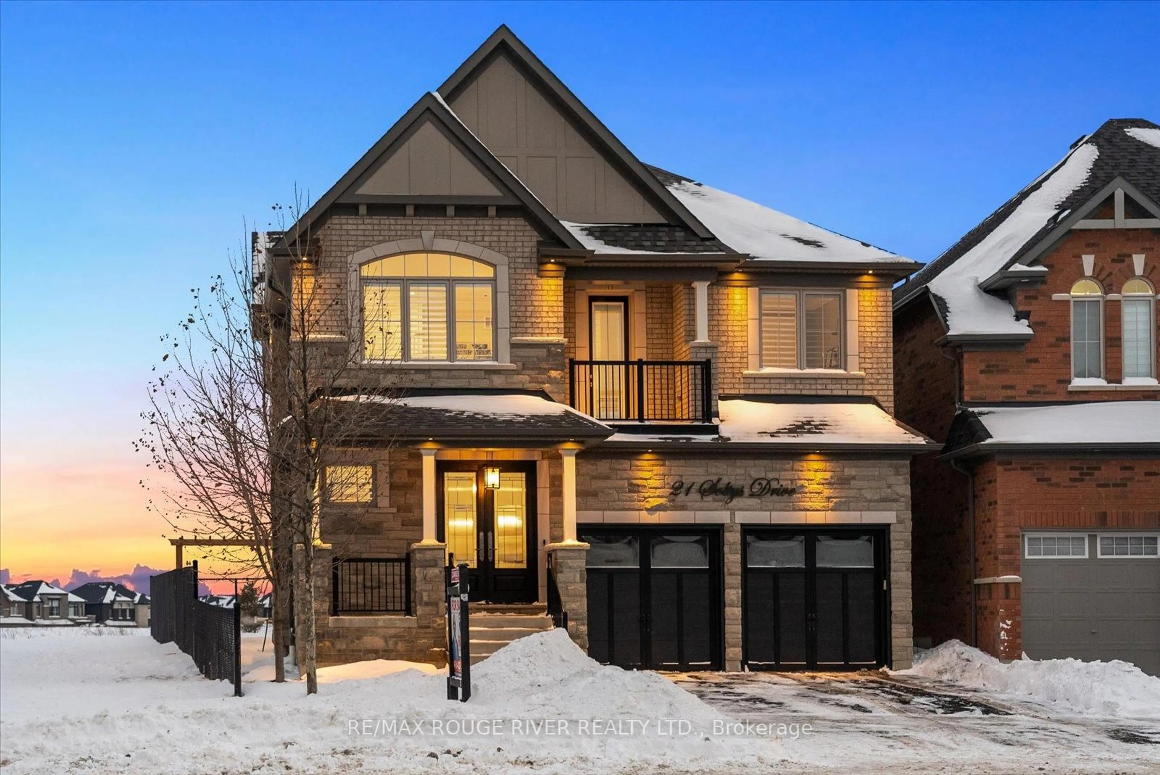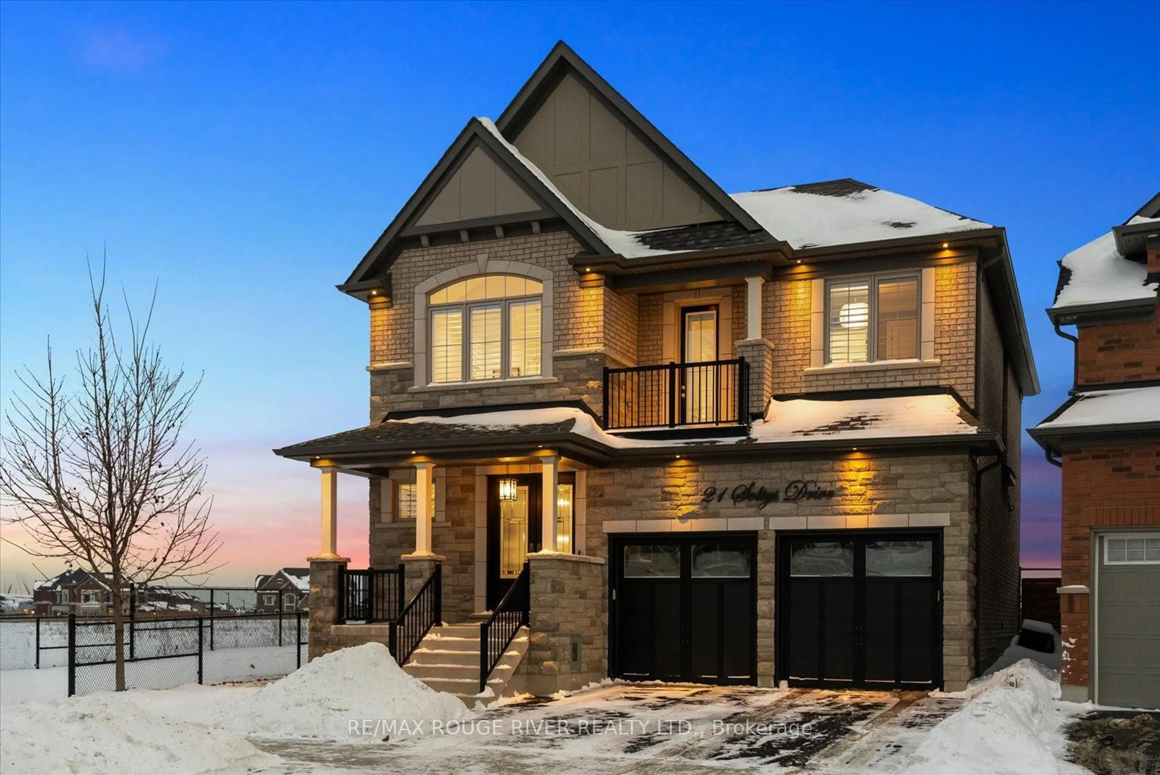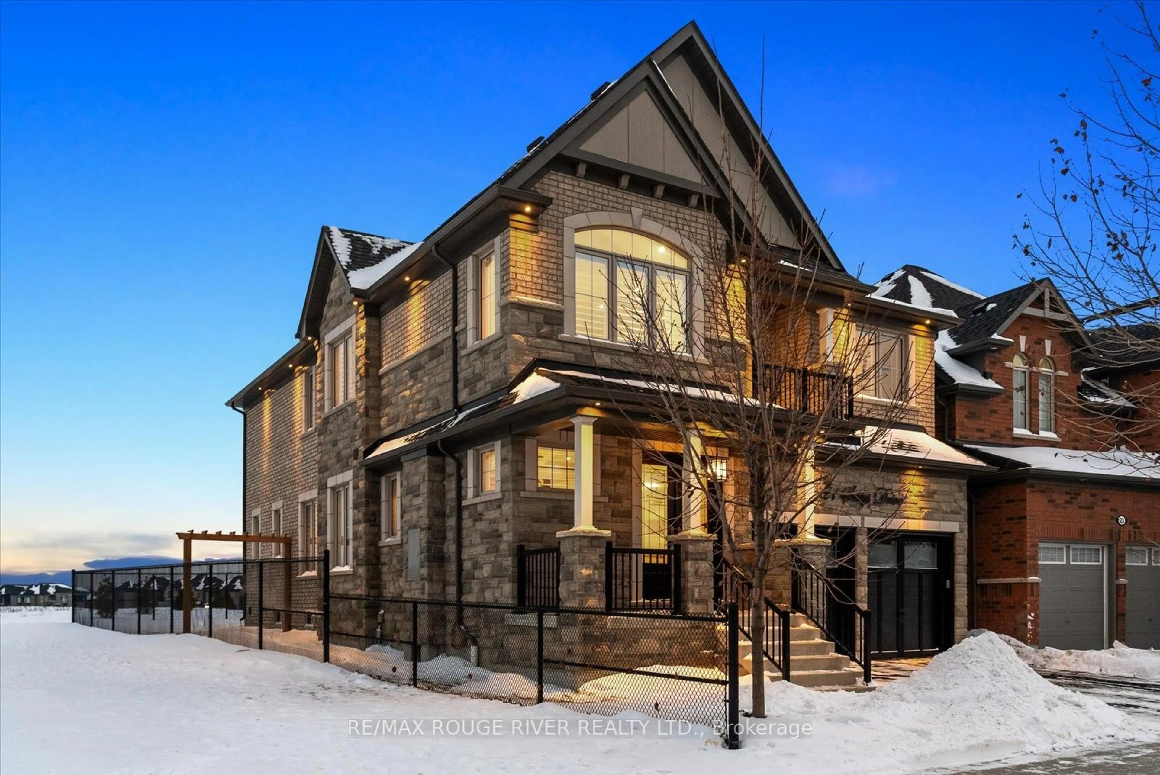21 Soltys Dr, Whitby, Ontario L1P 0J3
Contact us about this property
Highlights
Estimated valueThis is the price Wahi expects this property to sell for.
The calculation is powered by our Instant Home Value Estimate, which uses current market and property price trends to estimate your home’s value with a 90% accuracy rate.Not available
Price/Sqft$464/sqft
Monthly cost
Open Calculator
Description
Experience Luxury In This Stunning Executive-Style Family Home Completed With Premium Upgrades And High-End Finishes. Situated On A Premium Lot In Chelsea Hill West, One Of Whitby's Most Desirable Communities. This Is Not Just A House, But A Luxurious Home Designed For Your Family, A Lifestyle Beyond Compare! From The Moment You Step Inside, The Grand Foyer Makes A Statement With An Elegant Oak Staircase, Soaring 9-Foot Ceilings, Rich Oak Hardwood Flooring, And Designer Crown Moulding And Wainscoting Throughout The Home. The Great Room Delivers Impressive Wow Factor With A Coffered Ceiling, Fireplace, And An Abundance Of Natural Light, Perfectly Complemented By A Surround Sound System That Flows Seamlessly From The Interior To The Backyard. Entertain In Style In The Sun-Filled Formal Dining Room, Featuring Custom Wainscoting, Crown Moulding, And LED Pot Lights. The Kitchen Is A True Showstopper, Complete With Stainless Steel Appliances, Quartz Countertops, Centre Island, Deep Blanco Silgranit Sink, Walk-In Pantry, And Soft-Close Cabinetry Throughout. The Breakfast Area Ups The Cool Factor With A Wet Bar WithBlanco Silgranit Sink, Beverage/Wine Cooler, And French Door Walk-Out To The Backyard. Upstairs, The Grand Primary Bedroom Exudes High-End Luxury And Executive Comfort, Featuring A Fireplace, Coffered Accent Wall, His-And-Hers Walk-In Closets, And A Spa-Like 5-Piece Ensuite With Soaker Tub And Glass Shower. Three Additional Spacious Bedrooms Feature Large Closets And Bright Windows. Thoughtful Upgrades Include Quartz Countertops In All Bathrooms And Solid 8-Foot Core Interior Doors. The Unfinished Basement Is A Blank Canvas Ready For Your Personal Vision. Outside, Enjoy A Gas Line For BBQ And In-Ground Irrigation. Steps From Marcel Brunelle Park And Minutes From Top Schools, Shopping, Dining, And All Amenities, This Home Truly Offers Modern Luxury, Premium Finishes, And An Elevated Lifestyle Inside And Out. Once You See It, Nothing Else Compares!
Property Details
Interior
Features
Main Floor
Great Rm
5.58 x 4.42hardwood floor / Coffered Ceiling / Fireplace
Dining
5.79 x 3.35hardwood floor / Wainscoting / Pot Lights
Kitchen
4.36 x 3.35Centre Island / Stainless Steel Appl / Backsplash
Breakfast
3.6 x 3.66Wet Bar / French Doors / W/O To Yard
Exterior
Features
Parking
Garage spaces 2
Garage type Attached
Other parking spaces 4
Total parking spaces 6
Property History
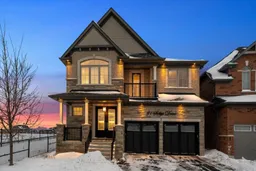 50
50