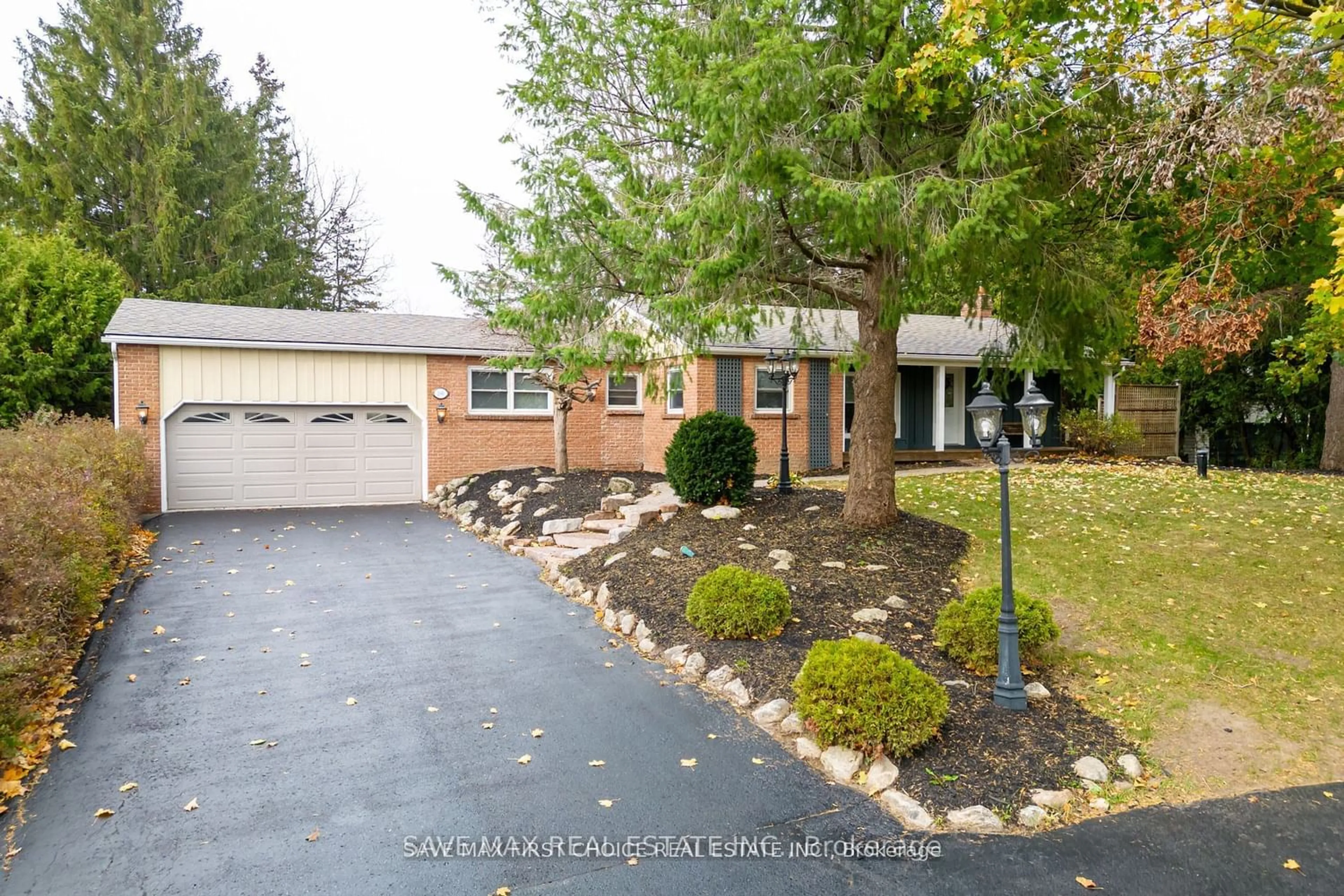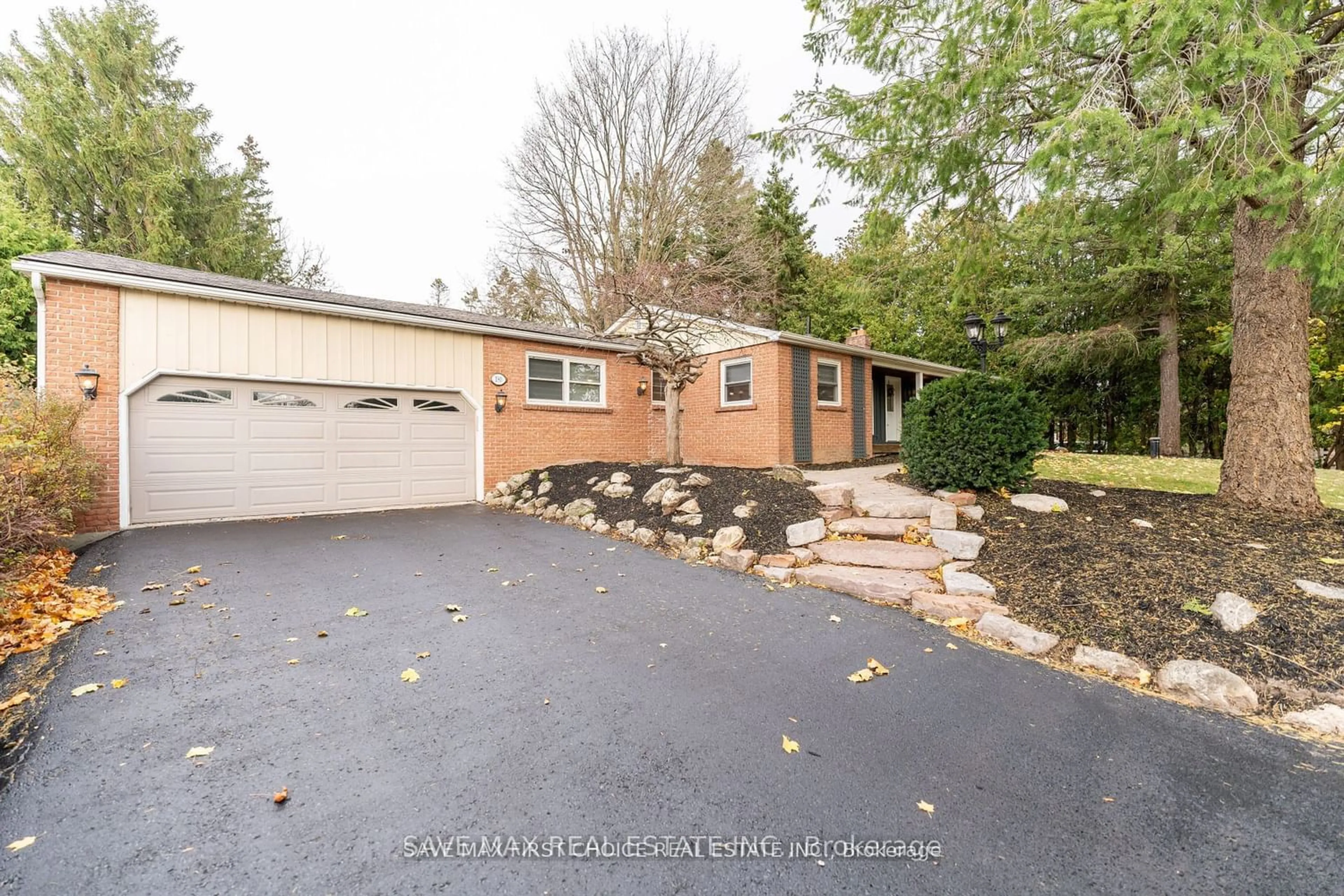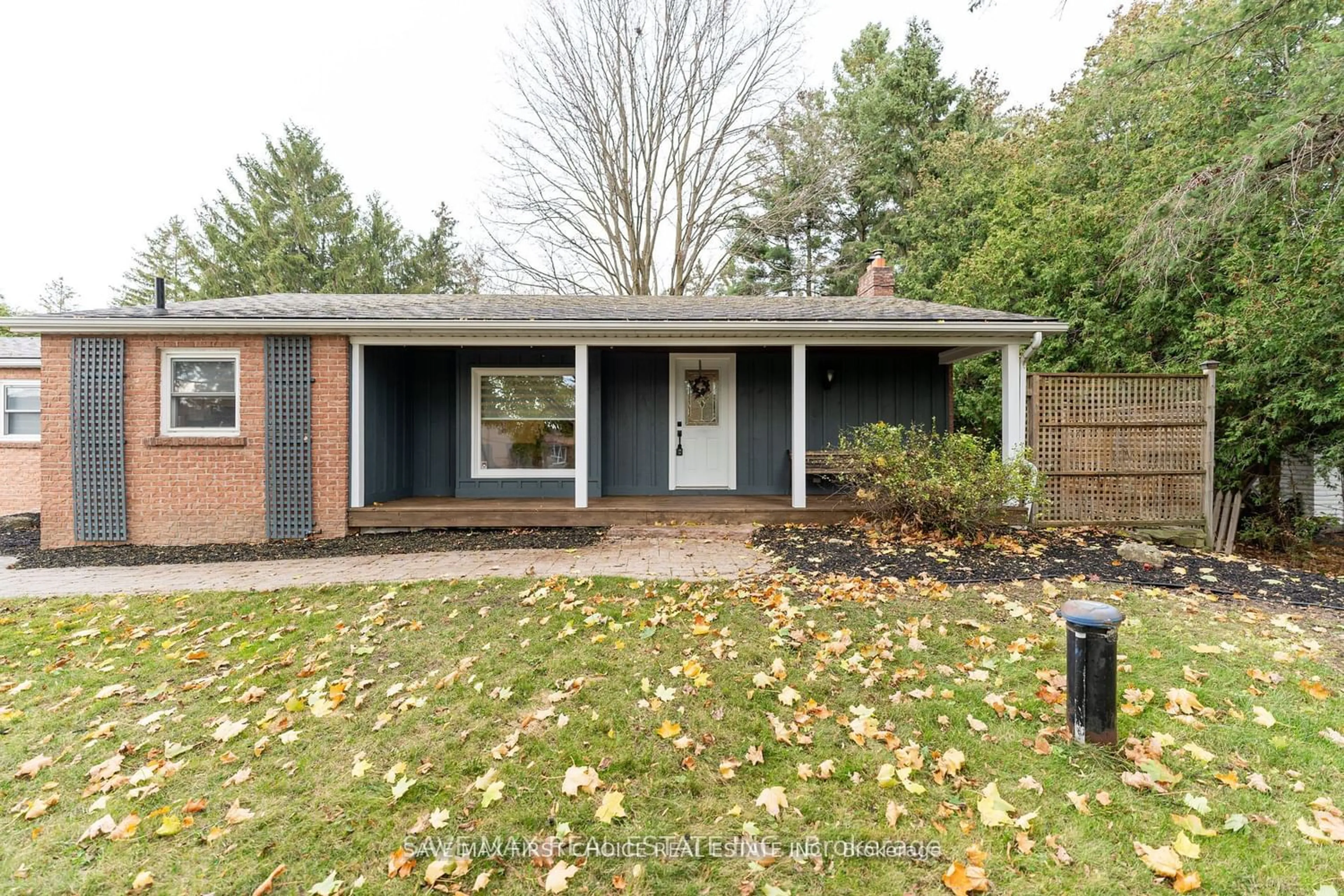180 Columbus Rd, Whitby, Ontario L1M 1L1
Contact us about this property
Highlights
Estimated ValueThis is the price Wahi expects this property to sell for.
The calculation is powered by our Instant Home Value Estimate, which uses current market and property price trends to estimate your home’s value with a 90% accuracy rate.$915,000*
Price/Sqft-
Days On Market11 days
Est. Mortgage$5,583/mth
Tax Amount (2023)$5,996/yr
Description
Discover 180 Columbus Rd W in Whitby, Ontario a spacious ranch bungalow that harmonizes comfort and modern living in a sought-after locale. The property's prime location offers a generous lot, affording both privacy and accessibility. Step into a recently updated kitchen, showcasing Corian countertops and a central island an inviting space for culinary adventures and social gatherings. The living room seamlessly connects indoors to outdoors, boasting a walkout to a deck that overlooks the serene surroundings, while a second deck accessed from the back hall adds to the charm. Beyond the interior, this property surprises with additional features. A shed with electricity and a treehouse wired for power broaden the possibilities for outdoor activities and hobbies. Notably, the property backs onto an open expanse, ensuring privacy and a peaceful setting. The lower level encompasses a finished recreation room, adaptable for a fourth bedroom or office, enhancing the property's flexibility.
Property Details
Interior
Features
Main Floor
Kitchen
5.40 x 3.30Granite Counter / Stainless Steel Appl / Centre Island
Breakfast
5.40 x 3.30Ceramic Floor / Breakfast Area / Open Concept
Dining
4.00 x 3.60Ceramic Floor / Crown Moulding / Open Concept
Family
4.30 x 5.60Hardwood Floor / Fireplace / Pot Lights
Exterior
Features
Parking
Garage spaces 2
Garage type Attached
Other parking spaces 7
Total parking spaces 9
Property History
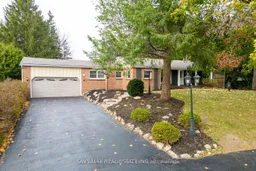 40
40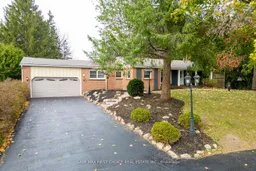 40
40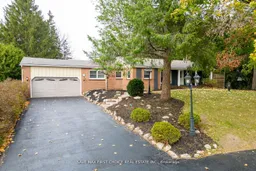 40
40Get an average of $10K cashback when you buy your home with Wahi MyBuy

Our top-notch virtual service means you get cash back into your pocket after close.
- Remote REALTOR®, support through the process
- A Tour Assistant will show you properties
- Our pricing desk recommends an offer price to win the bid without overpaying
