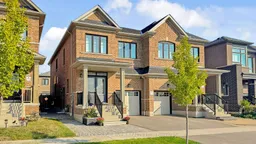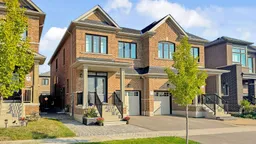Beautiful Bright 4 Bedroom Modern Home In One Of Whitby's Most Desirable Areas. Less Then Four Years Old The Builder's ( Richmond ) Model Close To 2,000 sq ft . One Owner With Over $ 100,000 in Upgrades. Includes Primary Spa Like Ensuite With An Oversized Glass Walk In Shower & Relaxing Soaker Tub. Quartz Kitchen Expansive Countertop Plus Solid Quartz Backsplash. Additional Coffee Bar Station with Quartz Counter & Additional Wall Pantry. All Custom Window Shutters Throughout. 9 ft Ceilings Throughout Main & Upper Level. Separate Side Entrance To The Basement With a Rough in For A Future 4th Bathroom. All Appliances Are Upgraded Models, Includes Smart Nest Thermostat, Nest Front Door Lock & Doorbell/ Camera & Auto Garage Door Opener. 3 Car Parking Including The Garage. The Location Is Perfect, Mere Steps To The Popular THERMEA SPA Village, Heber Down Trails, Hike, Bike Paths & Park. Super Close To Expansive Shopping Plus The Hwy 412 , 401, 407 & Public Transit. Move in And Enjoy.
Inclusions: SS Fridge, Electric Range, Hood Fan & Microwave, Built In Dishwasher, Clothes Washer, Dryer, Auto Garage Door Opener, Smart Nest Door Lock, Front Nest Doorbell / Camera. Smart Nest Thermostat, All Custom Window Shutters.





