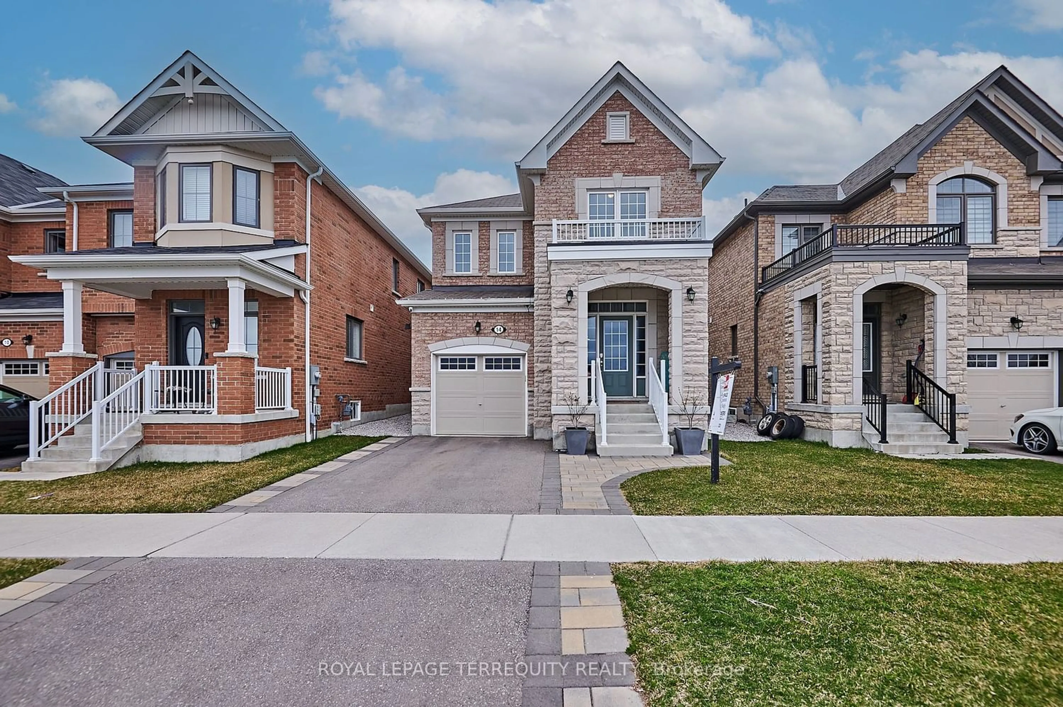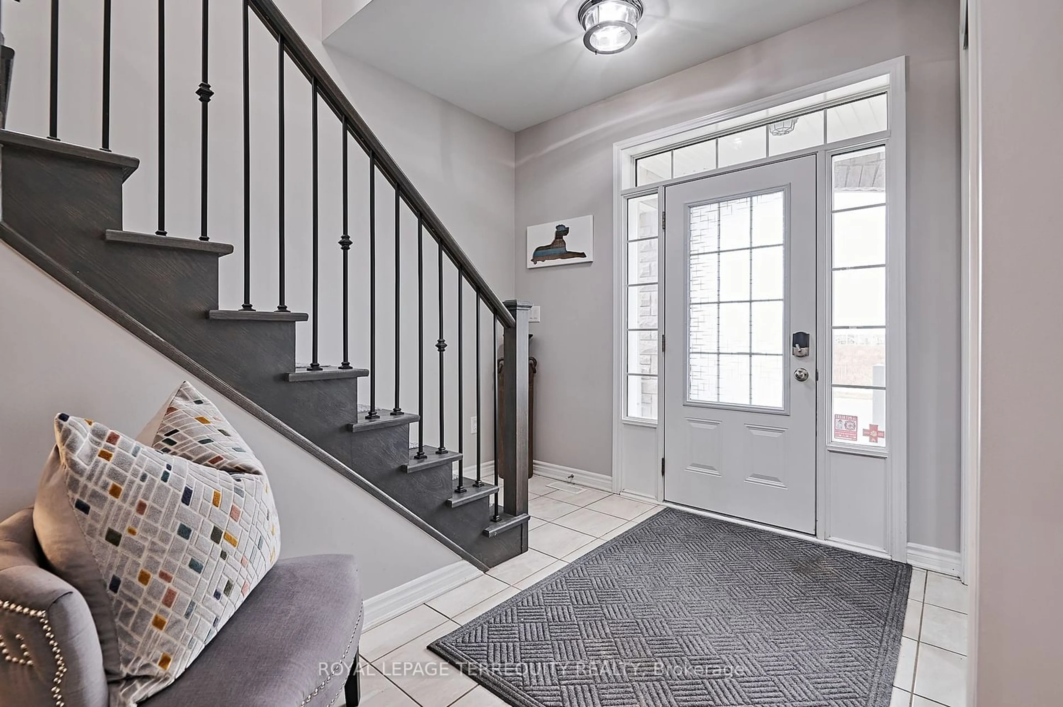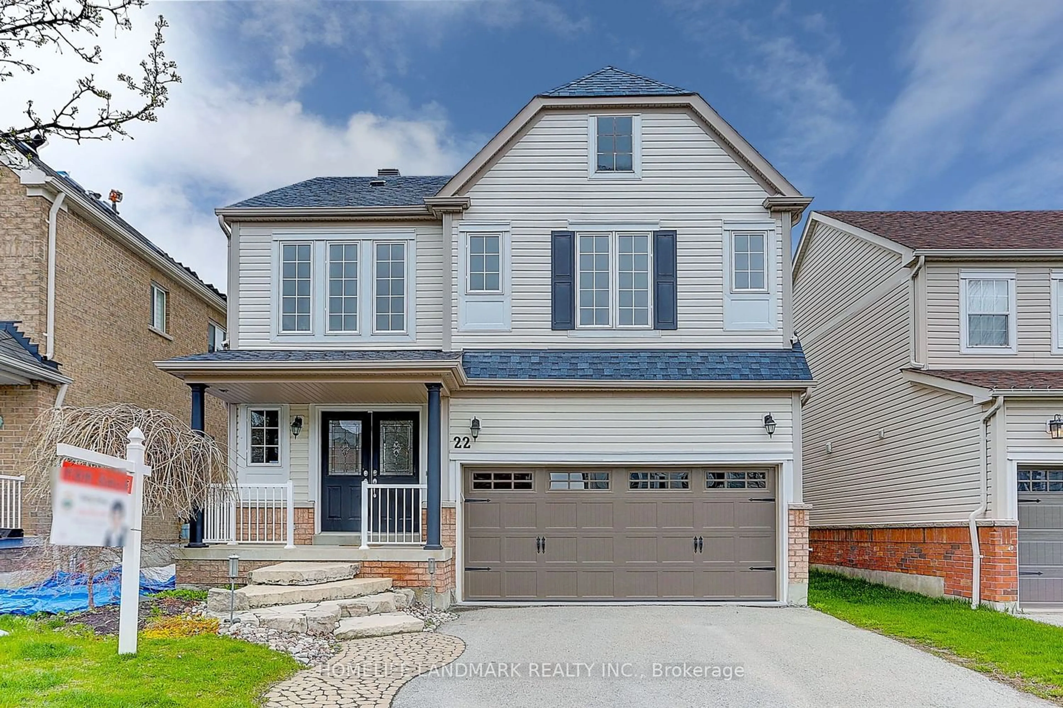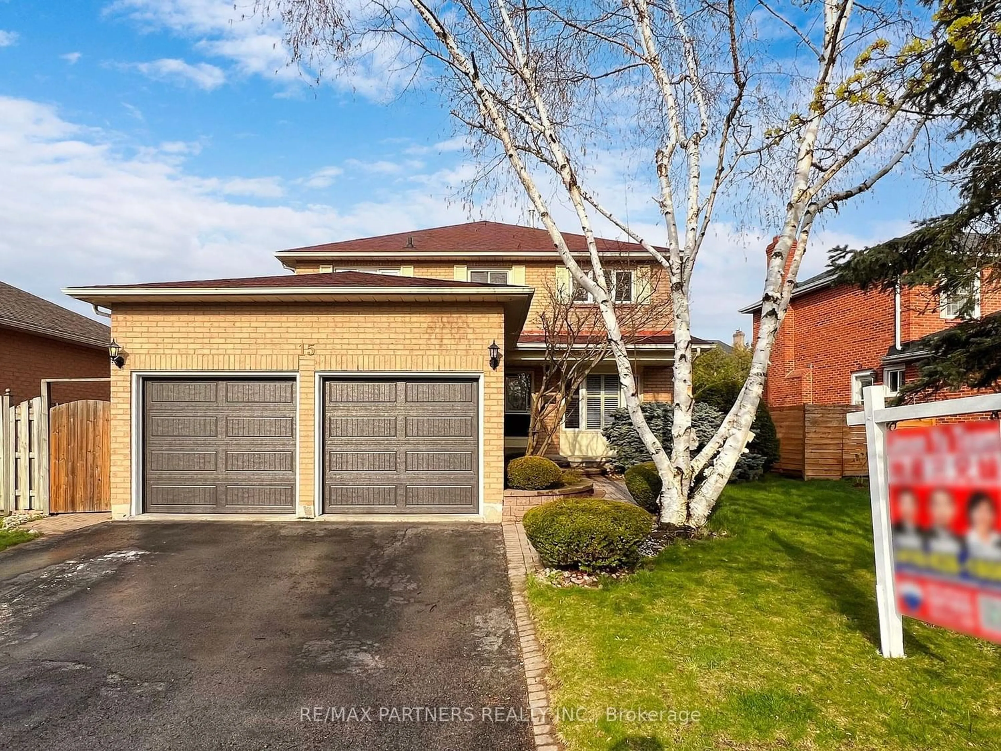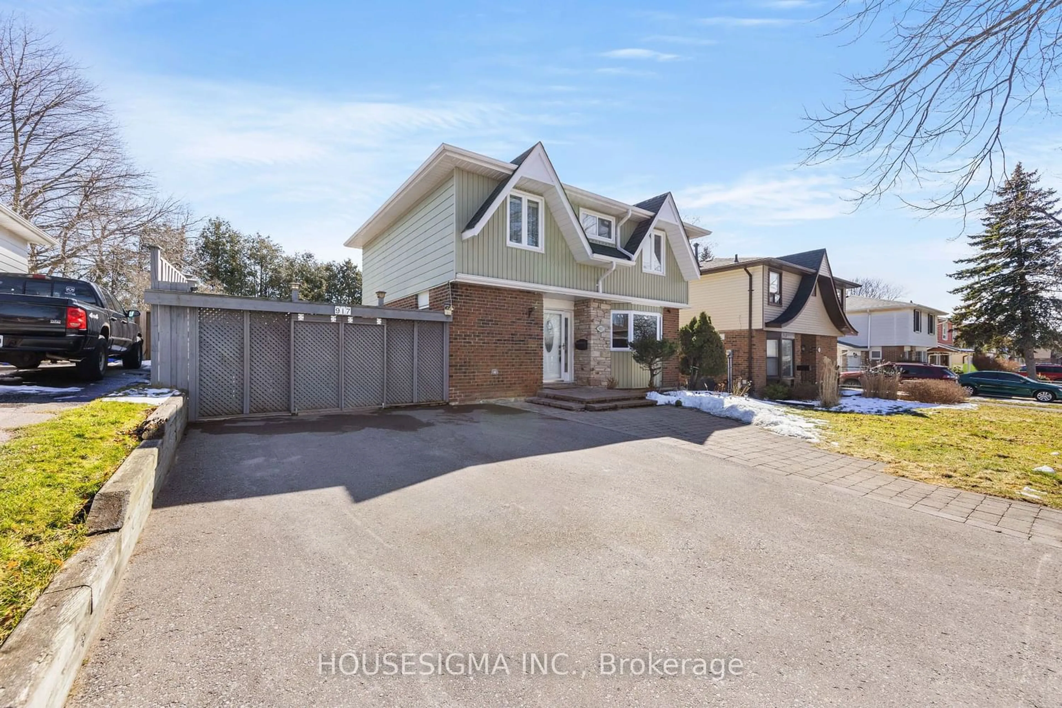14 Westfield Dr, Whitby, Ontario L1P 0E7
Contact us about this property
Highlights
Estimated ValueThis is the price Wahi expects this property to sell for.
The calculation is powered by our Instant Home Value Estimate, which uses current market and property price trends to estimate your home’s value with a 90% accuracy rate.$986,000*
Price/Sqft$682/sqft
Days On Market14 days
Est. Mortgage$5,024/mth
Tax Amount (2024)$6,525/yr
Description
Discover luxury living in this exquisite 4-year-old home located in west Whitby. Step into the prestigious 1,778 sq ft 2-story "Nobleton I" model crafted by Mattamy. Gleaming hardwood floors grace the expansive living and dining areas, while ceramic tiles add both sophistication and resilience to the foyer, kitchen, bathrooms, and laundry room. Meticulously maintained and upgraded, this home exudes pride of ownership at every turn. Bask in the spaciousness enhanced by main floor 9-foot ceilings, unwind in your secluded backyard retreat, and appreciate the convenience of second-floor laundry. Equipped with a garage rough-in for future EV charging and Energy Star certification, this home not only meets but exceeds modern sustainability standards. Embrace the lifestyle you deserve arrange your viewing today and make this dream home yours.
Upcoming Open House
Property Details
Interior
Features
Ground Floor
Breakfast
2.74 x 2.74Sliding Doors / Ceramic Floor / W/O To Deck
Kitchen
3.05 x 4.27Centre Island / Backsplash / Open Concept
Living
3.66 x 4.88Hardwood Floor / Pot Lights / Open Concept
Dining
3.54 x 3.72Hardwood Floor / Open Concept
Exterior
Features
Parking
Garage spaces 1
Garage type Built-In
Other parking spaces 1
Total parking spaces 2
Property History
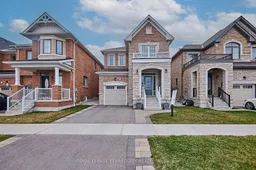 30
30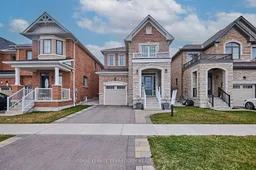 30
30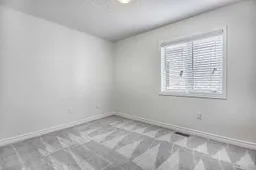 20
20Get an average of $10K cashback when you buy your home with Wahi MyBuy

Our top-notch virtual service means you get cash back into your pocket after close.
- Remote REALTOR®, support through the process
- A Tour Assistant will show you properties
- Our pricing desk recommends an offer price to win the bid without overpaying
