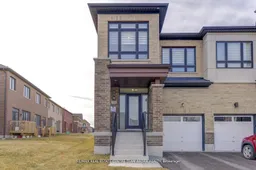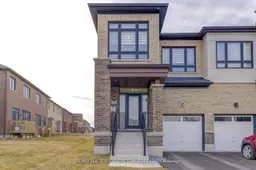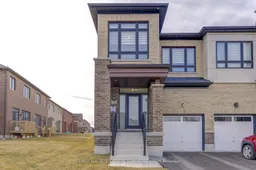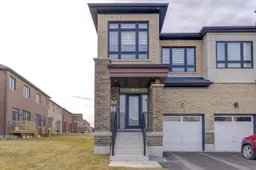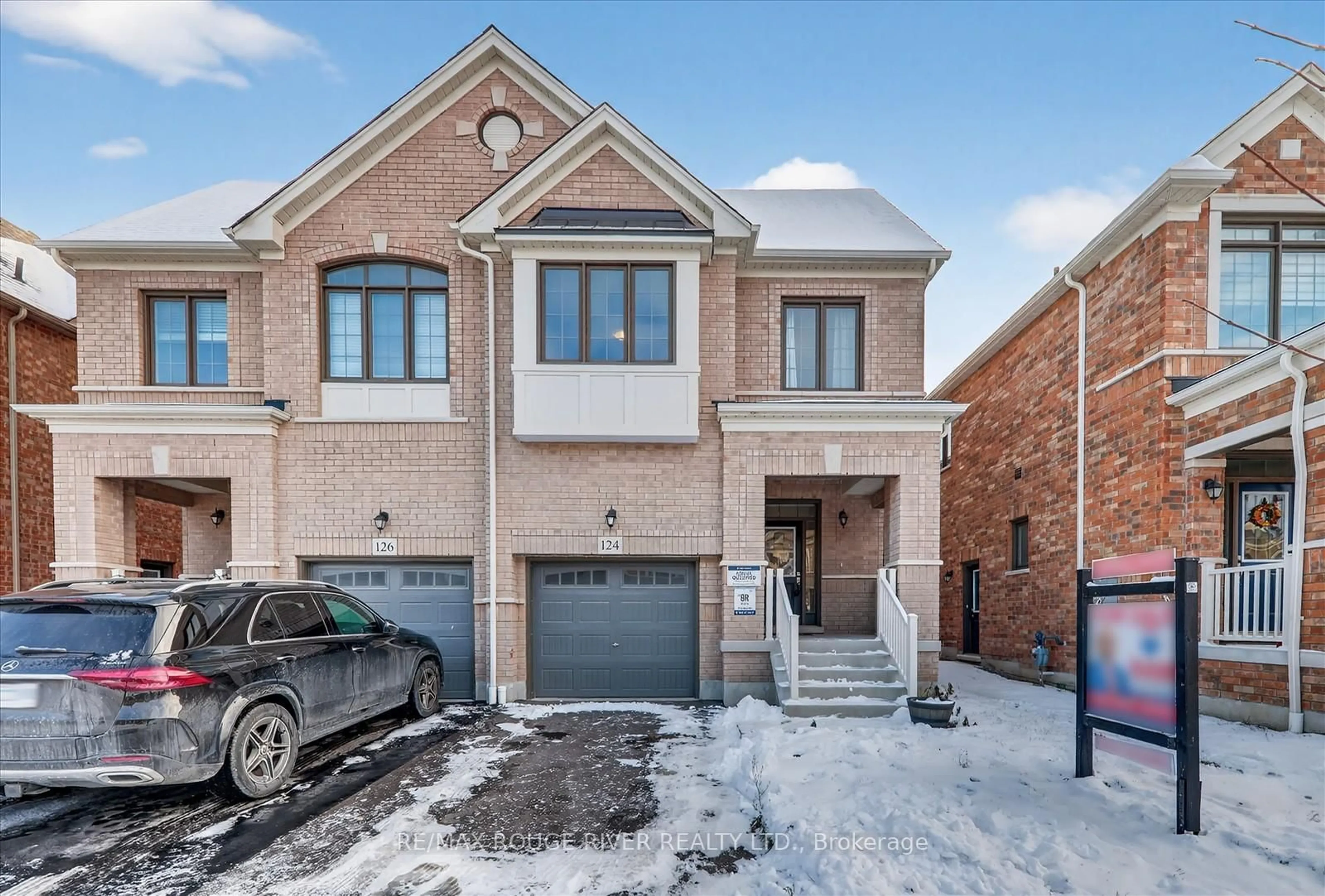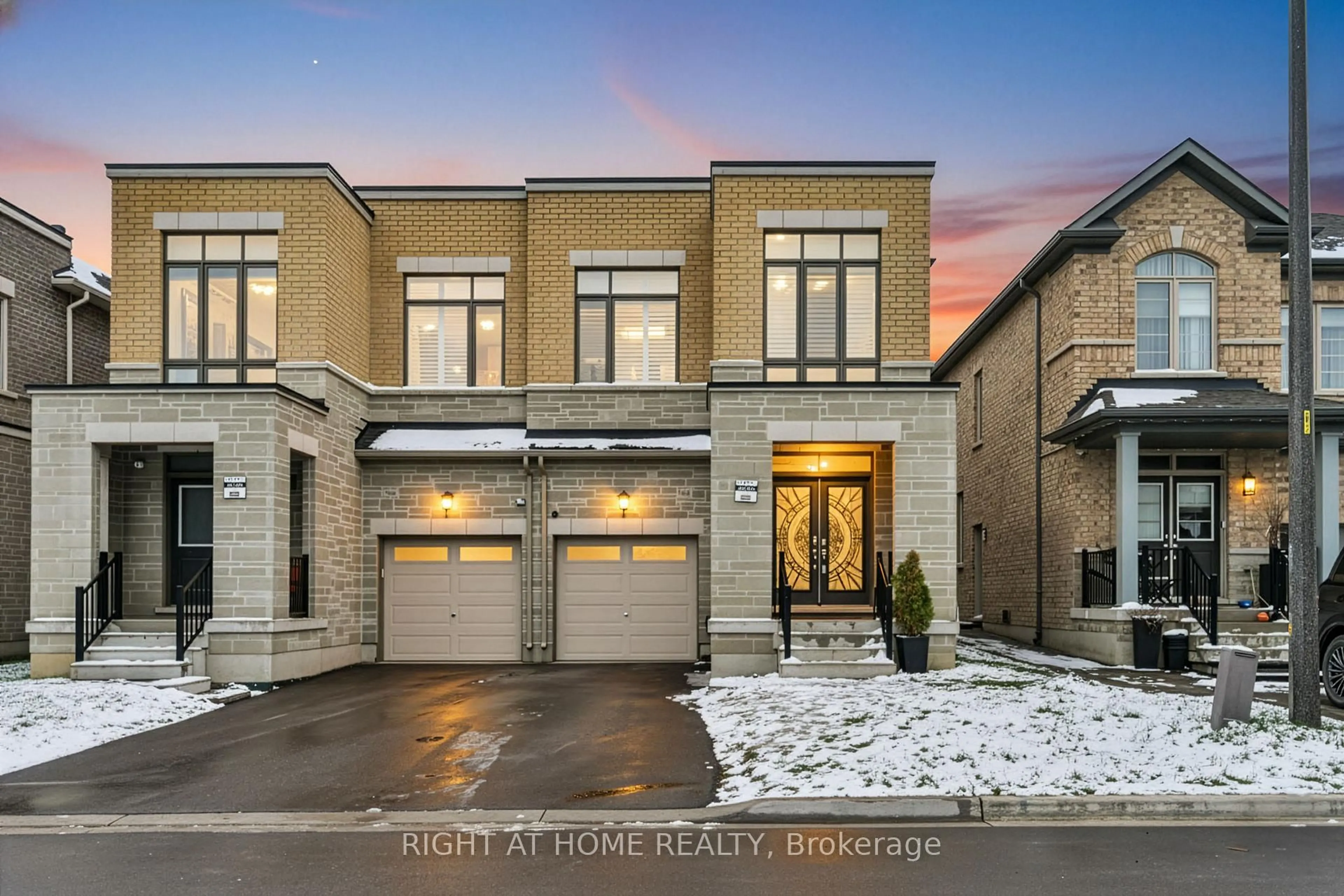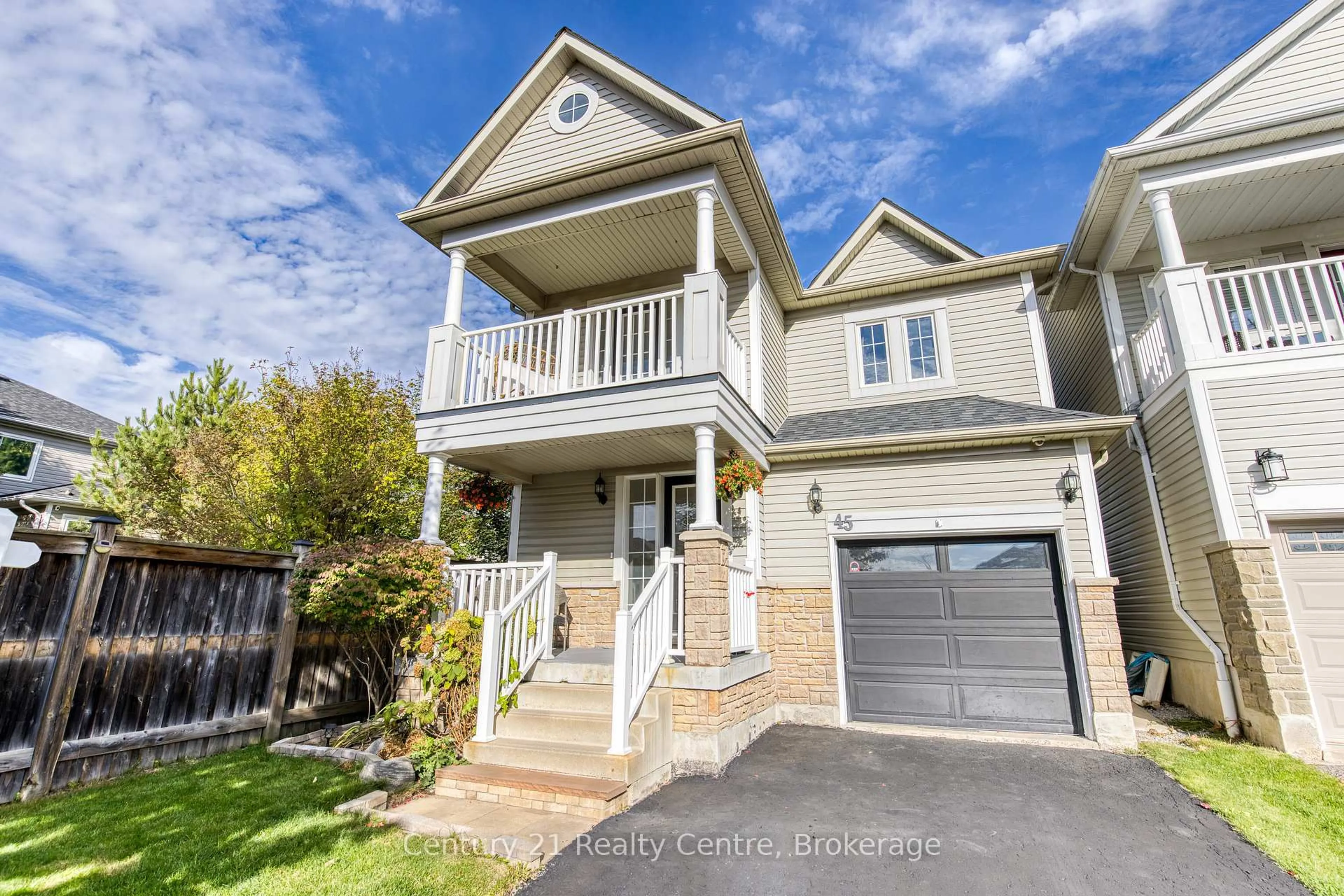Introducing this stunning Semi-Detached residence nestled in the desirable Whitby Meadows neighborhood. This 4-bedroom, 3-bathroom home offers approximately 1800 sqft of above-ground living space and sits on an expansive 133ft deep lot with a premium pie-shaped layout.Upon arrival, you'll appreciate the spacious driveway accommodating up to 3 cars effortlessly. The main floor welcomes you with a generously sized great room featuring oversized windows, flooding the space with natural light. Boasting 9ft ceilings throughout both levels, an oak staircase, and hardwood flooring, including the kitchen and second-floor hallway, this home exudes quality and elegance.The main level also features pot lights, an open concept dining and living area, and a kitchen adorned with quartz countertops and stainless steel appliances. Upstairs, the bright bedrooms include a master suite with a tray ceiling, walk-in closet, pot lights, and a luxurious 5-piece ensuite with a walk-in glass shower and freestanding tub.Convenience is key with second-floor laundry and ample storage cabinets. The front bedrooms enjoy oversized windows, ideal for setting up a home office or playroom. This home is designed to accommodate growing families, first-time buyers, or investors seeking to create lasting memories.For added versatility, a legal side entrance to the basement can be built to offer potential for future rental income. Situated just minutes from Highway 412, amenities including the Thermea Spa, shopping plaza with major retailers, good schools, parks and soon to open newly constructed Whitby healthcare centre are within easy reach.Still under Tarion Warranty and constructed at the end of 2022, this home offers modern comfort and peace of mind for discerning buyers.
Inclusions: S/S Appl, Fridge, Stove, Dishwasher, Microwave, Washer & Dryer.
