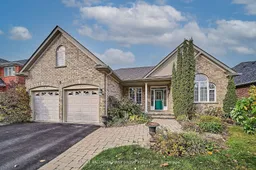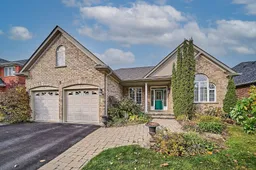Welcome Home - Detached bungalow with private walkout basement backing onto ravine, double car garage, 2+2 Bedrooms, 3 full bathrooms, main floor office/den. Enjoy main floor open concept living with hardwood floors, 9ft ceilings with abundance of natural light. The spacious living areas seamlessly flow into a modern kitchen combined with the family room, perfect when entertaining guests. The kitchen boasts stainless steel appliances, granite counter tops and centre island providing extra counter space. Enjoy the convenience of single-level living with the primary bedroom on the main floor designed for comfort and relaxation, offering a generous walk-in closet, 4 piece ensuite bath, walk-in shower and soaker tub. The laundry room is conveniently located on the main floor with access to the garage making daily chores a breeze. As you make your way to the lower-level walkout basement, you'll discover the large finished rec room complete with two extra bedrooms that can be used for guests, a home office, playroom or exercise room. In addition to the large finished basement, you will find a 4-piece bathroom and large storage area. Gas fireplace, Central Air Conditioning, HRV system, 2 garage door openers. Located just minutes from shopping, schools, church, dentist, doctors, walking trails. Must See!! Don't let this home pass you by.
Inclusions: Stainless steel appliances (fridge, gas stove, dishwasher, microwave), A/C, HRV, garage door openers, washer and dryer.





