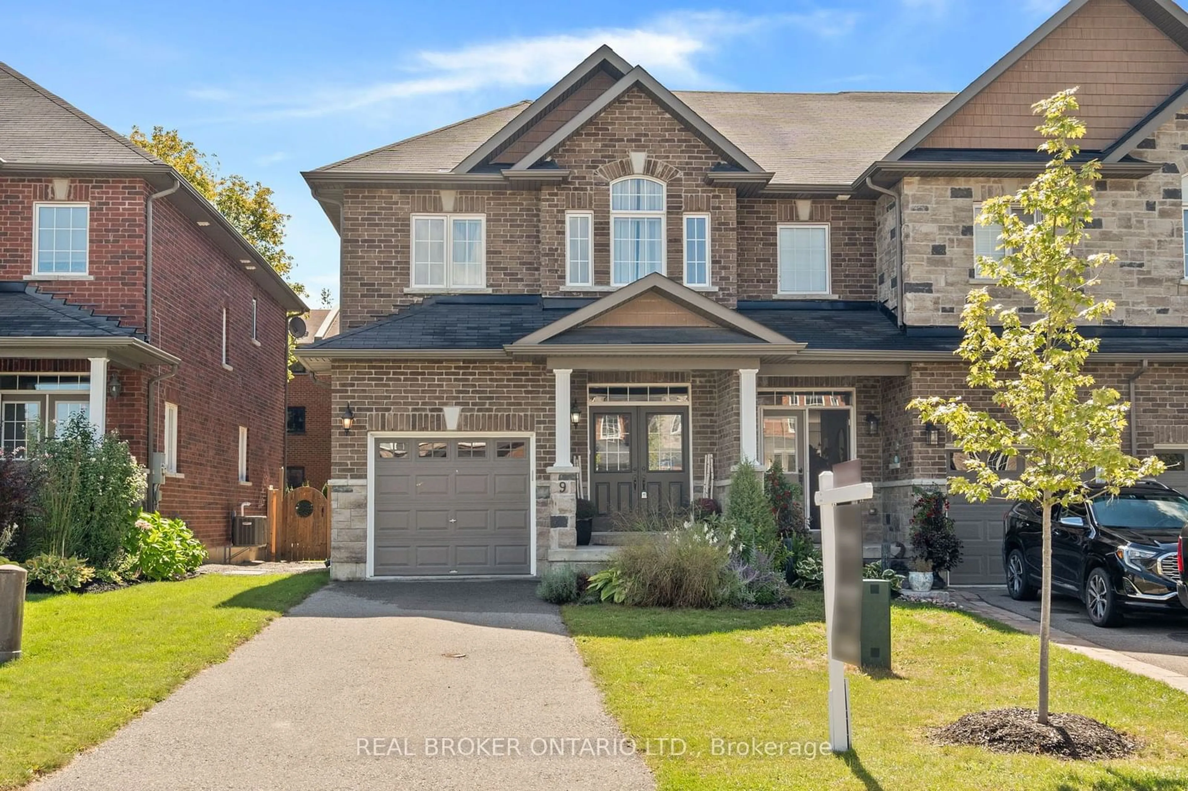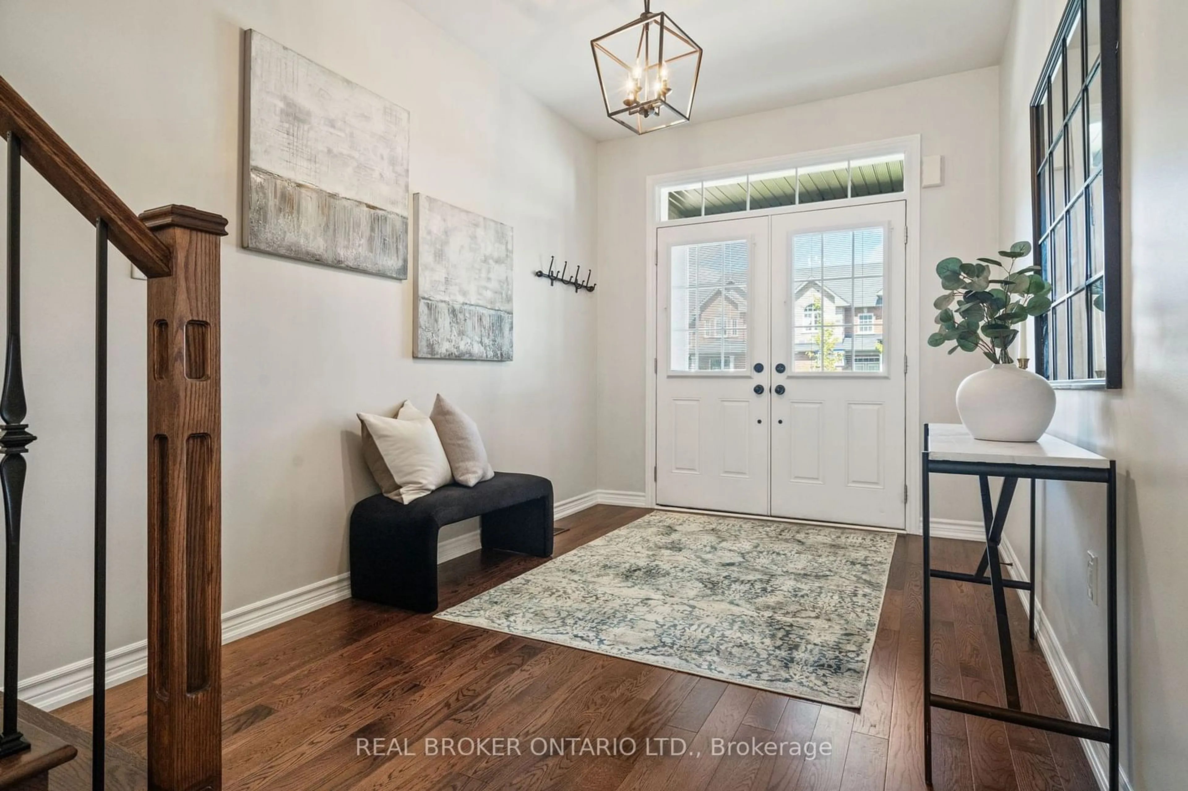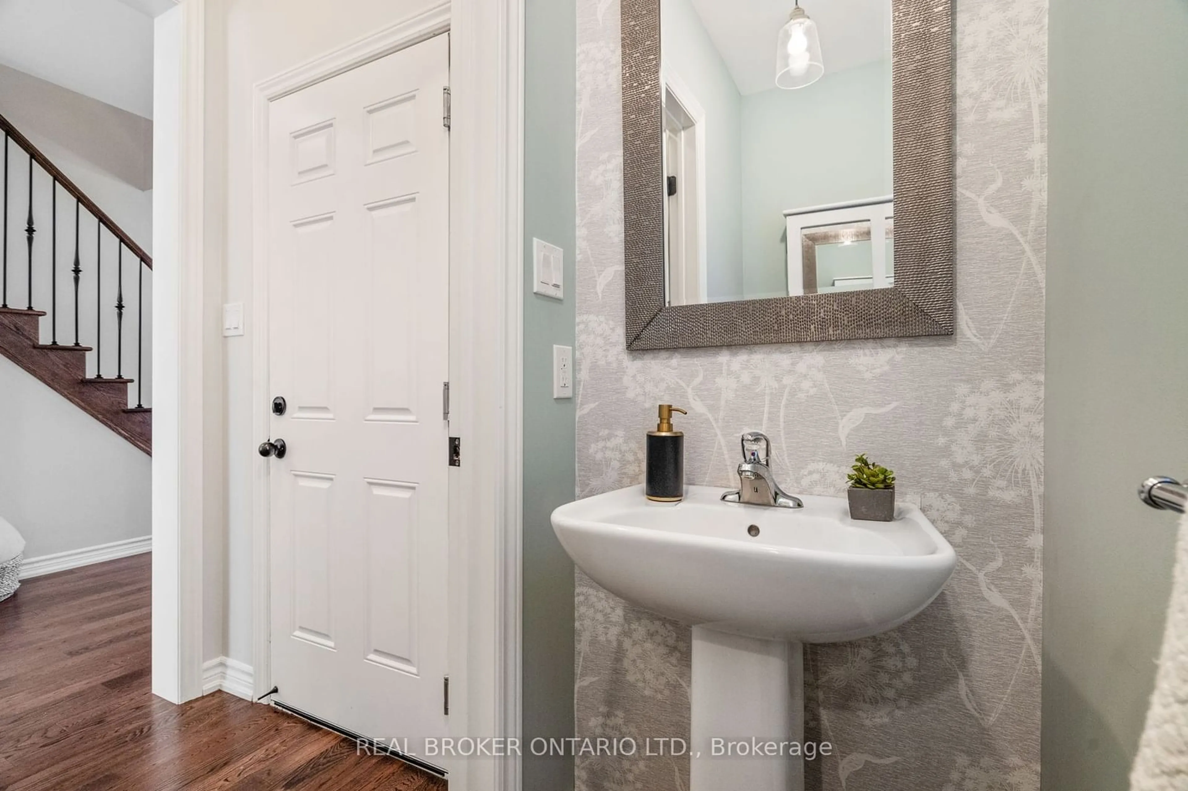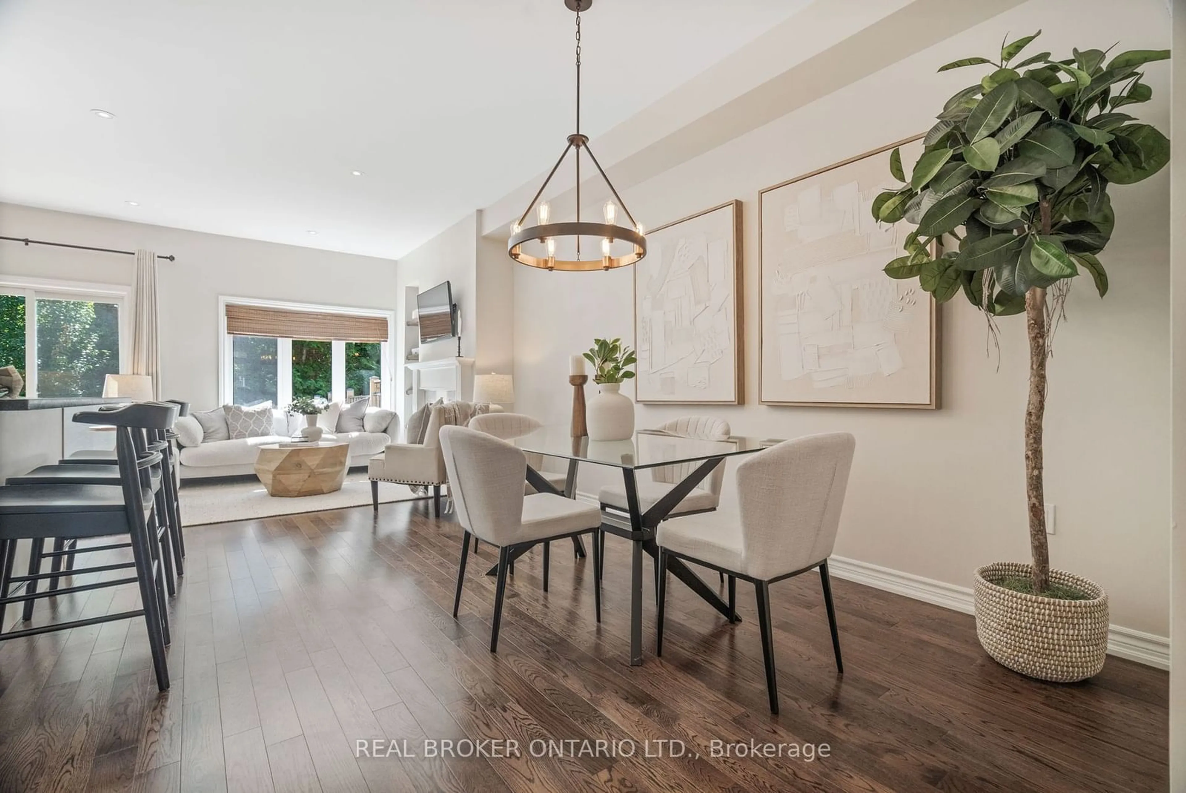9 Michael Cummings Crt, Uxbridge, Ontario L9P 0E6
Contact us about this property
Highlights
Estimated ValueThis is the price Wahi expects this property to sell for.
The calculation is powered by our Instant Home Value Estimate, which uses current market and property price trends to estimate your home’s value with a 90% accuracy rate.Not available
Price/Sqft-
Est. Mortgage$4,166/mo
Tax Amount (2024)$5,591/yr
Days On Market60 days
Description
OPEN HOUSE SUN (DEC 8) 1-3PM... Totally FREEHOLD end-unit townhome, nestled in a quiet cul-de-sac in one of Uxbridge's most sought-after neighbourhoods. If you're looking for a home that combines space, style, and location, this is the one! With over 2,100 square feet of meticulously maintained living space, this 3-bedroom, 4-bathroom home is perfect for families or anyone looking to enjoy a comfortable, upscale lifestyle. Step inside and you'll immediately notice the stunning hardwood floors that flow throughout the main level, complemented by soaring 9-foot ceilings that create a bright and airy feel. The spacious kitchen and living areas are perfect for both everyday living and entertaining guests, while the finished basement offers a flexible space that could be used as a family room, office, or guest suite. One of the standout features of this home is the private backyard a beautifully landscaped oasis where you can relax, garden, or entertain outdoors. And if parking convenience is important to you, this is the only home on the street with its own private driveway, giving you extra peace of mind. Located just minutes from Uxbridge's top schools, parks, shopping, and dining, this home offers the perfect balance of tranquility and convenience. Original owners have lovingly cared for every detail, making it completely move-in ready. Whether you're upsizing, downsizing, or simply looking for your next dream home, this property checks all the boxes.
Property Details
Interior
Features
Main Floor
Foyer
6.92 x 3.20Hardwood Floor / Access To Garage / Double Closet
Dining
3.27 x 3.20Hardwood Floor / O/Looks Living / Open Concept
Living
4.28 x 3.20Hardwood Floor / Gas Fireplace / W/O To Yard
Kitchen
3.86 x 2.58Stainless Steel Appl / Granite Counter / Centre Island
Exterior
Features
Parking
Garage spaces 1
Garage type Attached
Other parking spaces 2
Total parking spaces 3
Get up to 1% cashback when you buy your dream home with Wahi Cashback

A new way to buy a home that puts cash back in your pocket.
- Our in-house Realtors do more deals and bring that negotiating power into your corner
- We leverage technology to get you more insights, move faster and simplify the process
- Our digital business model means we pass the savings onto you, with up to 1% cashback on the purchase of your home



