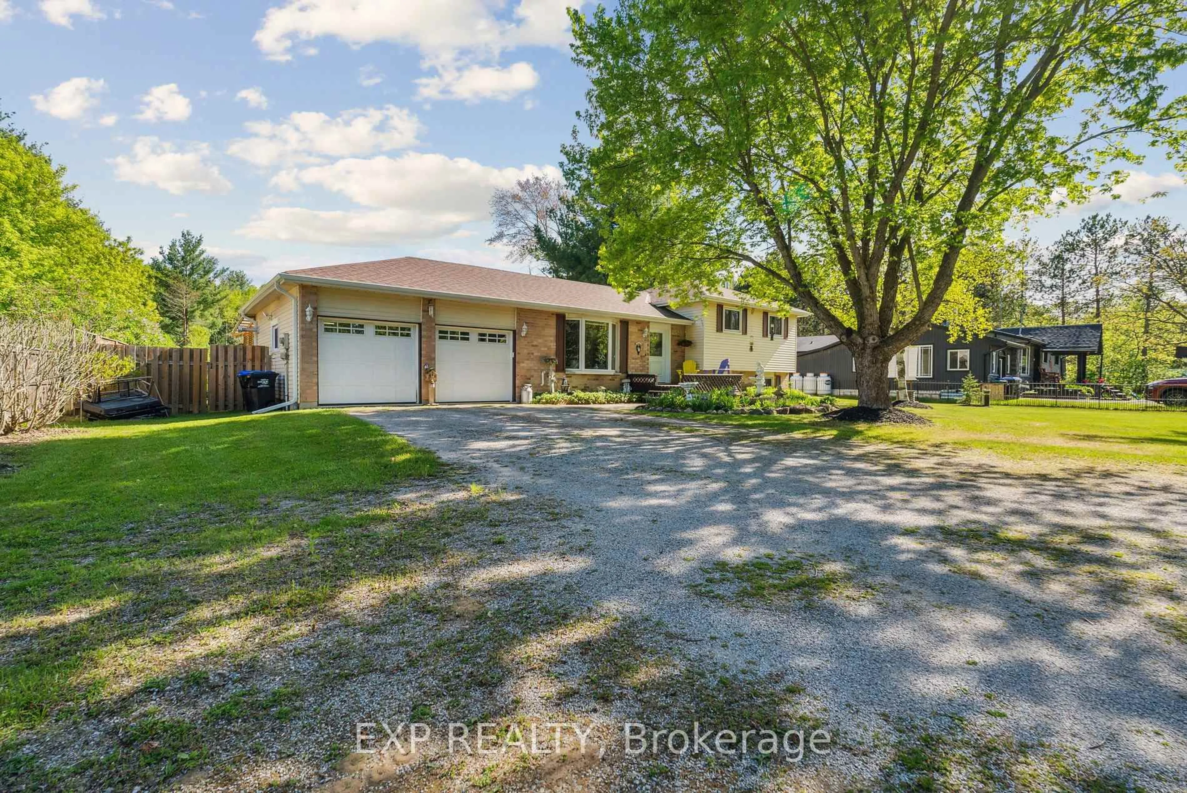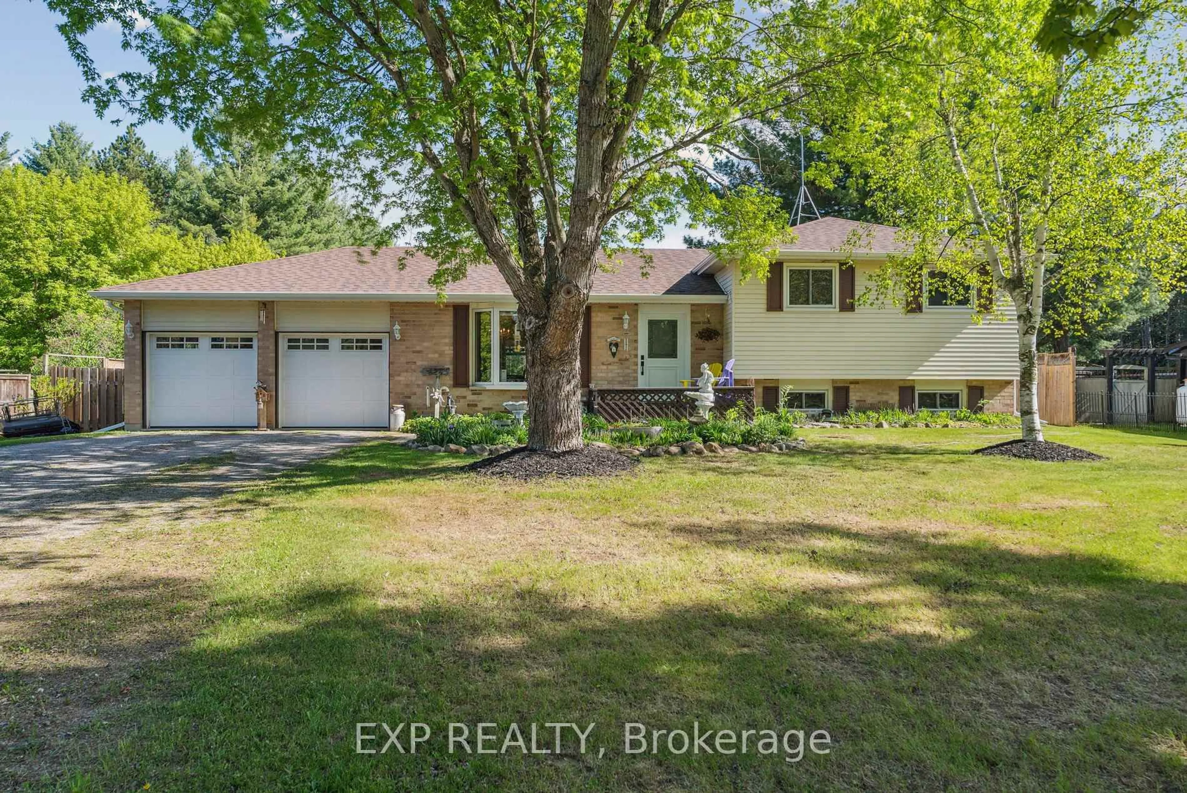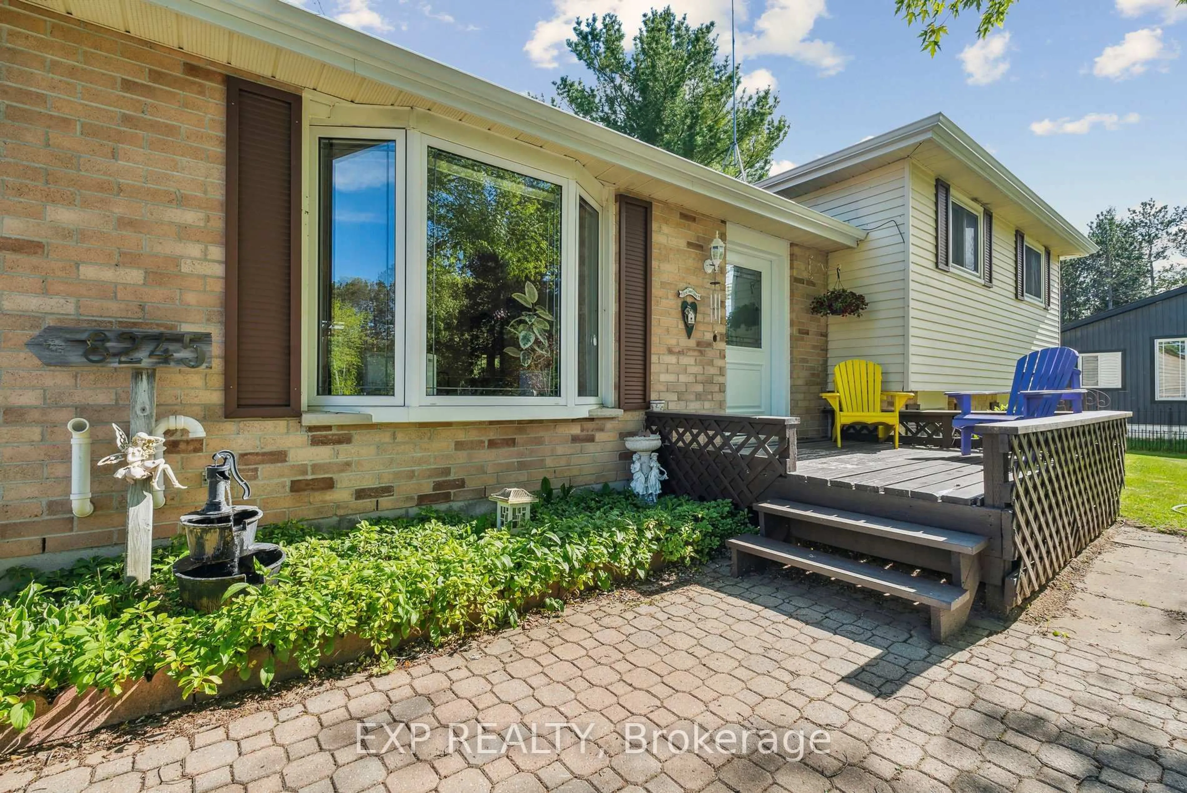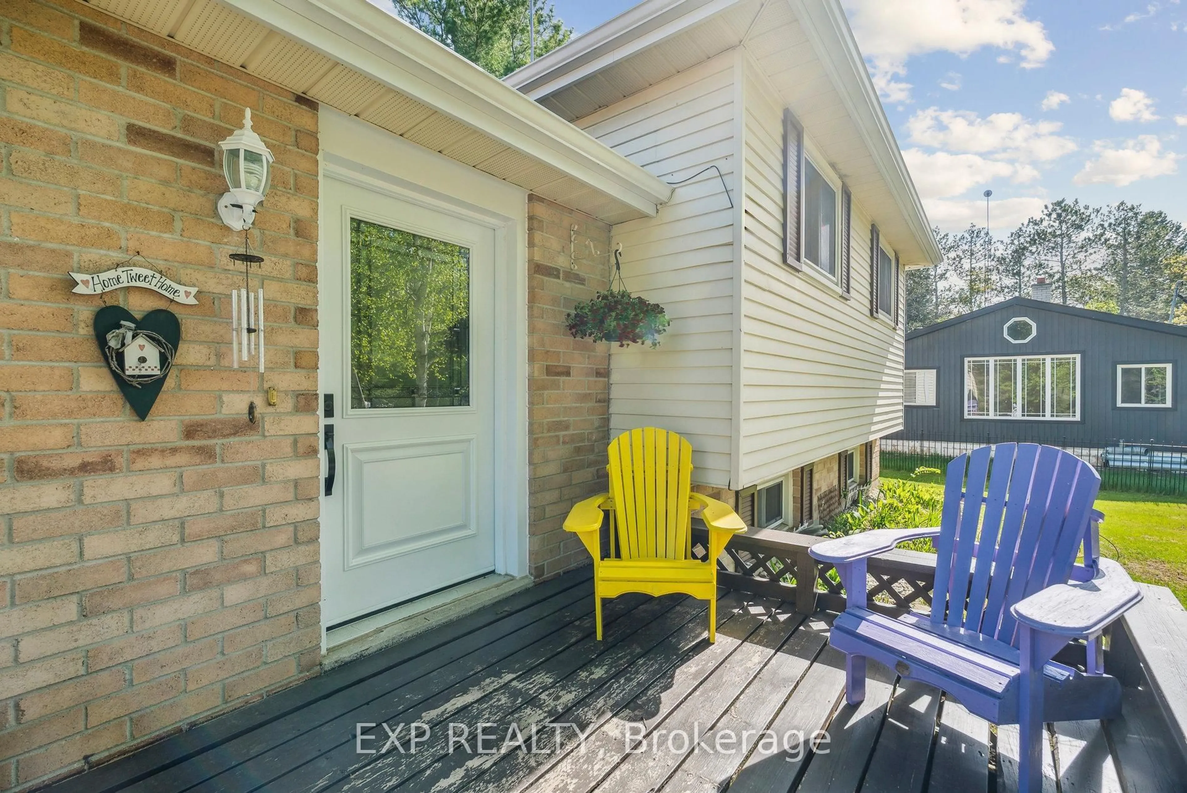8245 Main St, Adjala-Tosorontio, Ontario L0M 1M0
Contact us about this property
Highlights
Estimated valueThis is the price Wahi expects this property to sell for.
The calculation is powered by our Instant Home Value Estimate, which uses current market and property price trends to estimate your home’s value with a 90% accuracy rate.Not available
Price/Sqft$708/sqft
Monthly cost
Open Calculator
Description
Welcome to your own private retreat at 8245 Main Street in the heart of Lisle. This charming side-split home is nestled on a beautifully landscaped property that backs directly onto peaceful Crown Land forestoffering a rare combination of privacy, space, and natural beauty. With four comfortable bedrooms and two full bathrooms, theres room here for the whole family to live, work, and unwind.Inside, the home has been well cared for and thoughtfully designed to balance comfort and functionality. The inviting living spaces are filled with warm natural light, while the layout flows easily for everyday life and weekend entertaining. Step outside and youll fall in love with the backyard oasisfeaturing a large deck, a relaxing swim spa, raised garden beds, and a handy garden shed. Its the perfect spot to enjoy morning coffee, an evening soak, or a bit of gardening on a sunny afternoon.The attached double-car garage and oversized driveway mean theres more than enough space for vehicles, guests, or even recreational toys. Whether youre looking to raise a family or simply want more room to breathe, this home offers the perfect blend of rural charm and practical convenience.Tucked away in a quiet, family-friendly area, yet just minutes from Base Borden, the Honda plant, golf courses, and key commuter routes, this property delivers country living without the compromise. Dont miss your chance to make this peaceful escape your forever home.
Property Details
Interior
Features
Ground Floor
Living
4.4 x 4.0Dining
3.03 x 3.02W/O To Deck
Kitchen
3.6 x 2.9Exterior
Features
Parking
Garage spaces 2
Garage type Attached
Other parking spaces 5
Total parking spaces 7
Property History
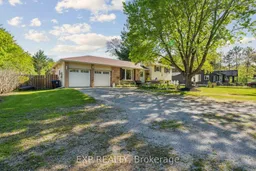 46
46
