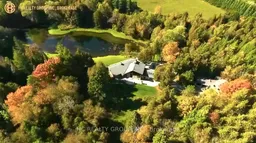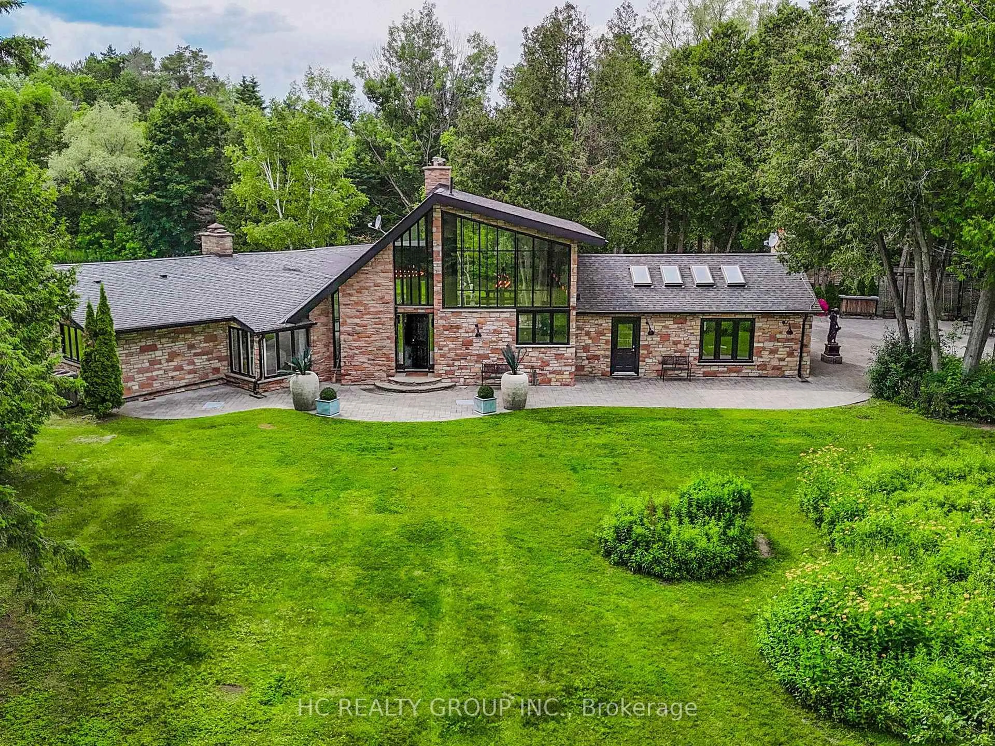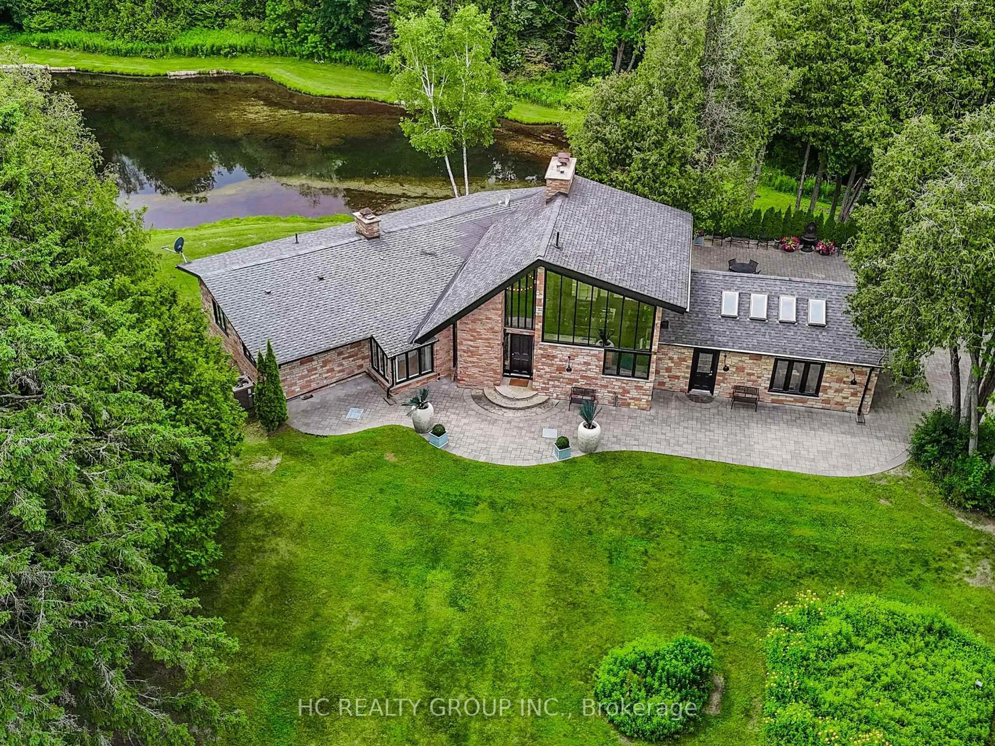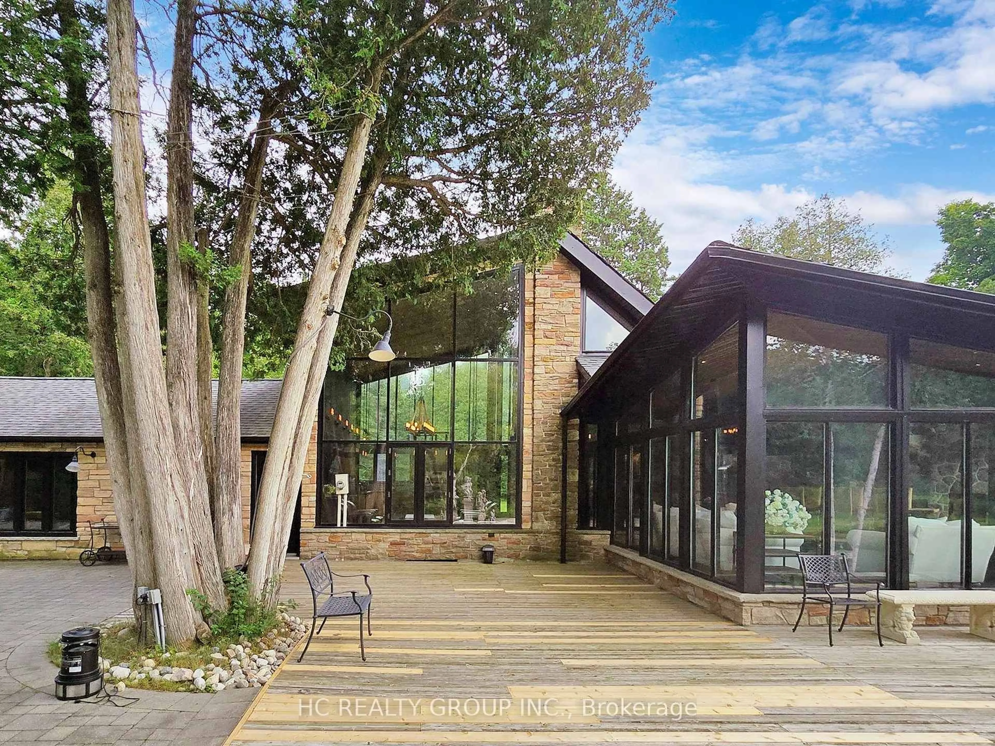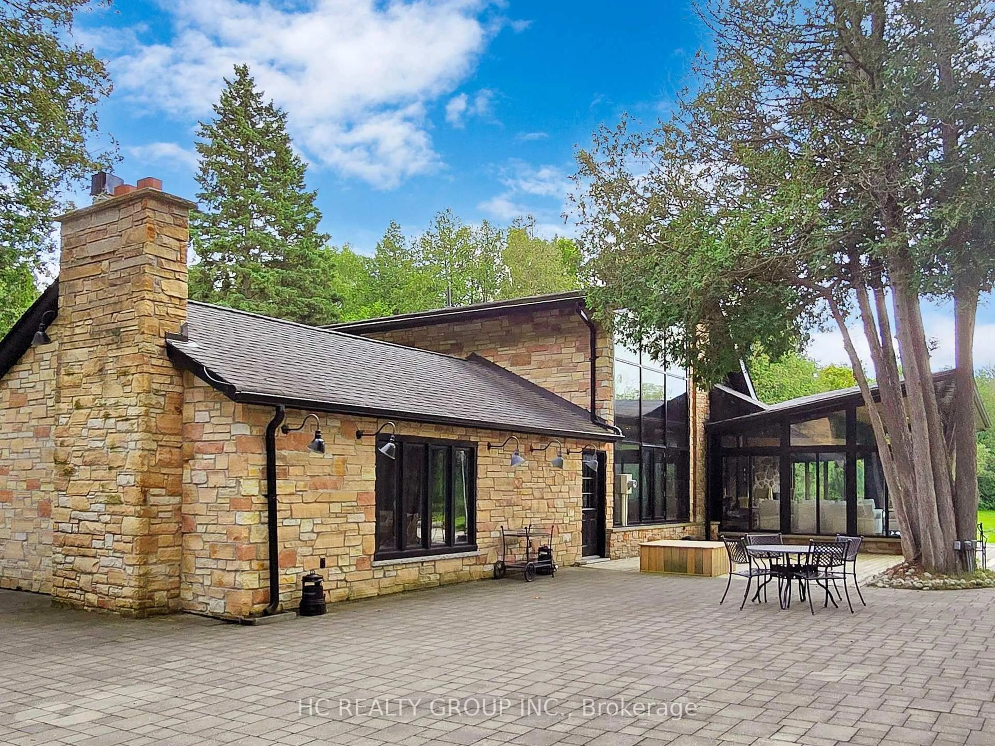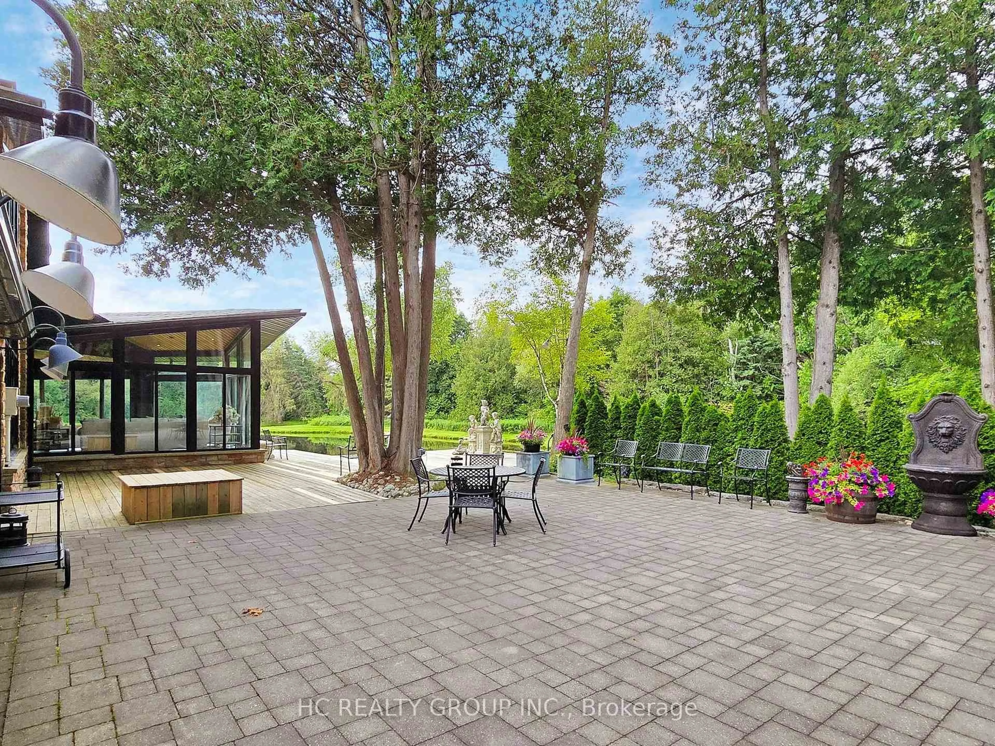7779 Concession 2, Uxbridge, Ontario L9P 0H9
Contact us about this property
Highlights
Estimated valueThis is the price Wahi expects this property to sell for.
The calculation is powered by our Instant Home Value Estimate, which uses current market and property price trends to estimate your home’s value with a 90% accuracy rate.Not available
Price/Sqft$1,133/sqft
Monthly cost
Open Calculator
Description
Imagine Relaxing By A Tranquil Pond At Sunset, Surrounded By A Lush Forest That Transforms With The Seasons From Vibrant Greens And Blues In Spring And Summer, To Fiery Reds And Golds In Autumn, And A Stunning Palette Of White And Blue In Winter. This European-Inspired 3-Bedroom Bungalow Offers Over 3,300 Sq. Ft. Of Living Space On A Private 20-Acre Wooded Lot, Located Just 30 Minutes From Downtown Markham. A Gated, Tree-Lined Driveway Welcomes You To The Home, Featuring A Spacious Layout That Combines Modern Comfort With Timeless Style. Expansive Picture Windows Fill The Interiors With Natural Light, While Paneled Ceilings Enhance The Elegant, Resort-Like Ambiance. The Property Features A 2-Acre Pond, Charming Gazebo, And A 2,500 Sq. Ft. Stone Patio, Providing Exceptional Outdoor Living And Entertaining Spaces. A Detached 3-Car Garage With Loft Storage And A Private 30-Minute Forest Walking Trail With Boardwalk. A True Masterpiece Of Natural Beauty And Architectural Grace This One-Of-A-Kind Property Offers An Unparalleled Year-Round Luxury Lifestyle.
Property Details
Interior
Features
Main Floor
3rd Br
0.0 x 0.0Pot Lights / Window
Primary
0.0 x 0.0Window / Pot Lights / Closet
2nd Br
0.0 x 0.02 Pc Ensuite / Pot Lights / Window
Dining
0.0 x 0.0Pot Lights / Open Concept / Picture Window
Exterior
Features
Parking
Garage spaces 3
Garage type Detached
Other parking spaces 12
Total parking spaces 15
Property History
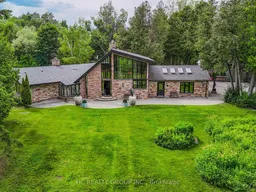 50
50