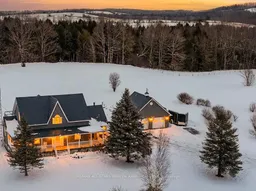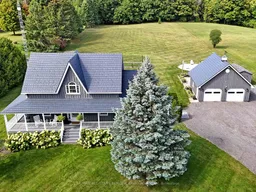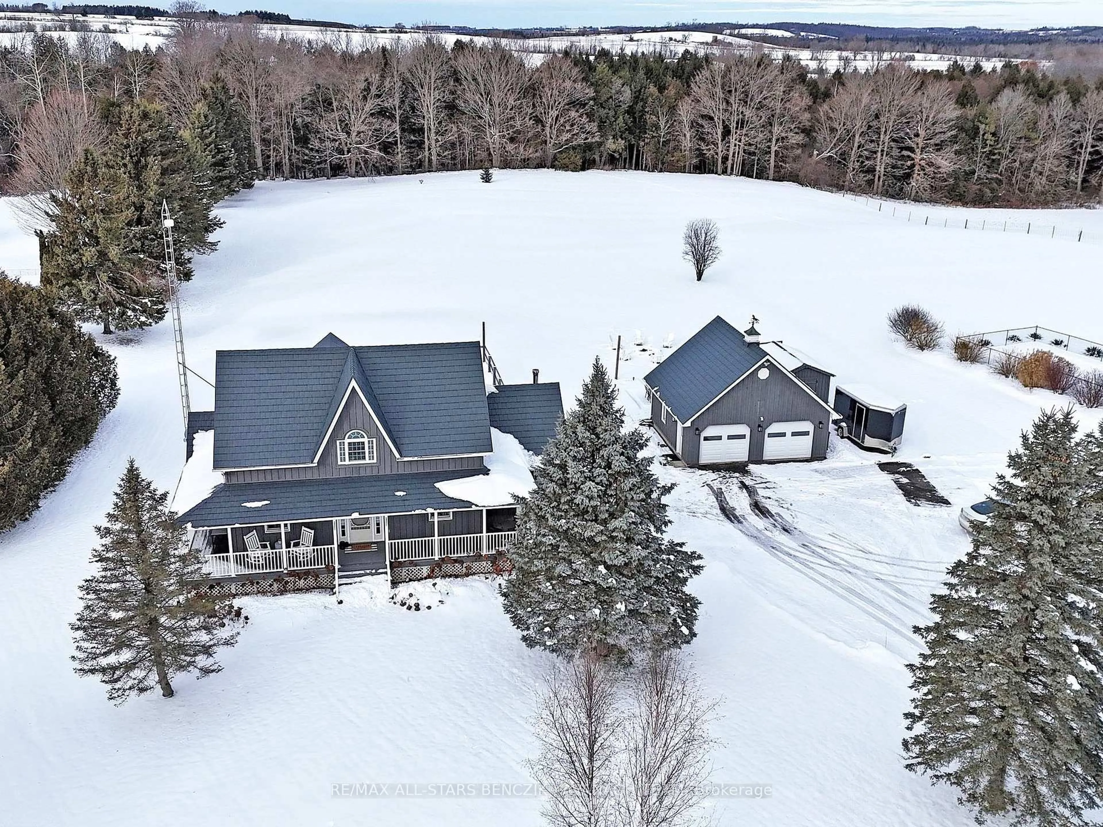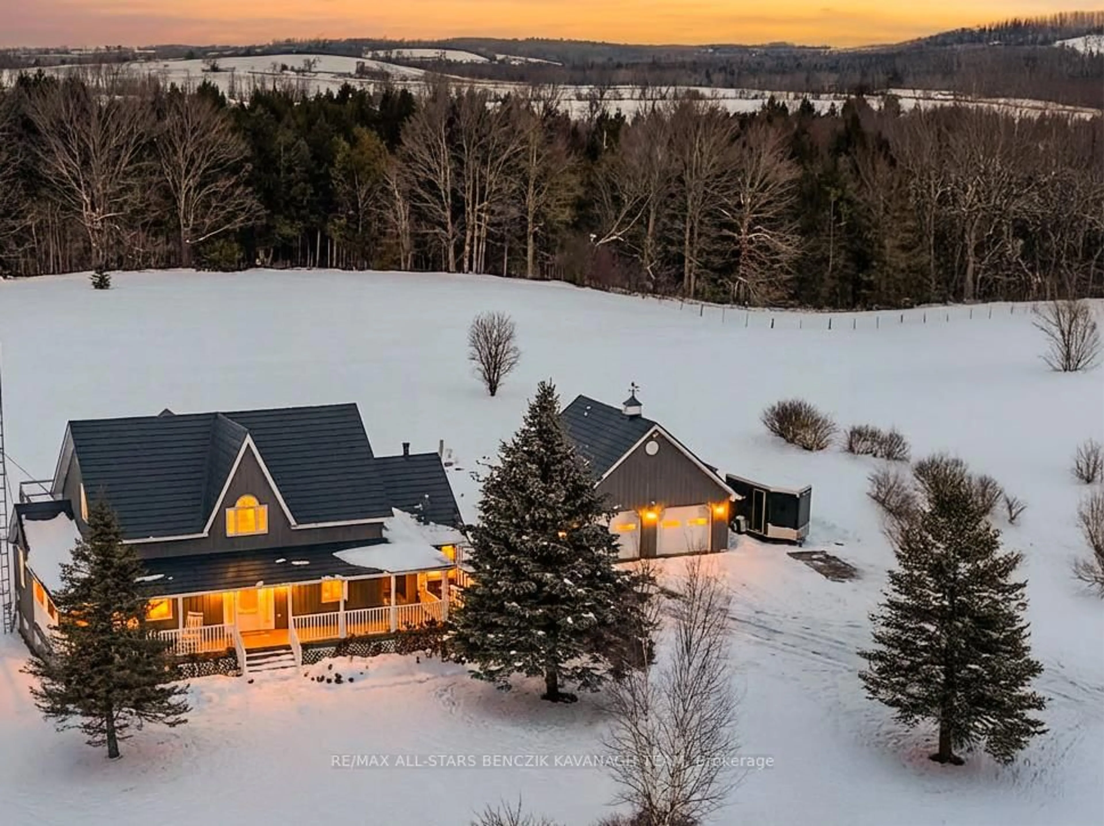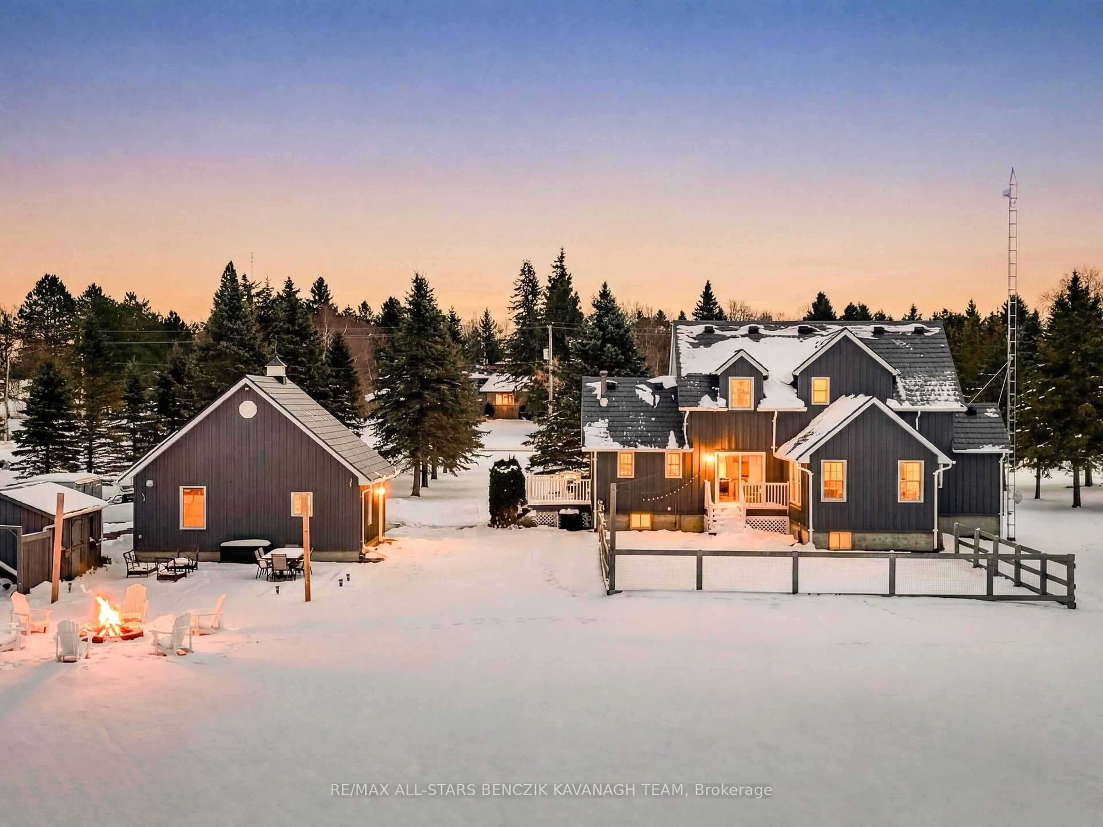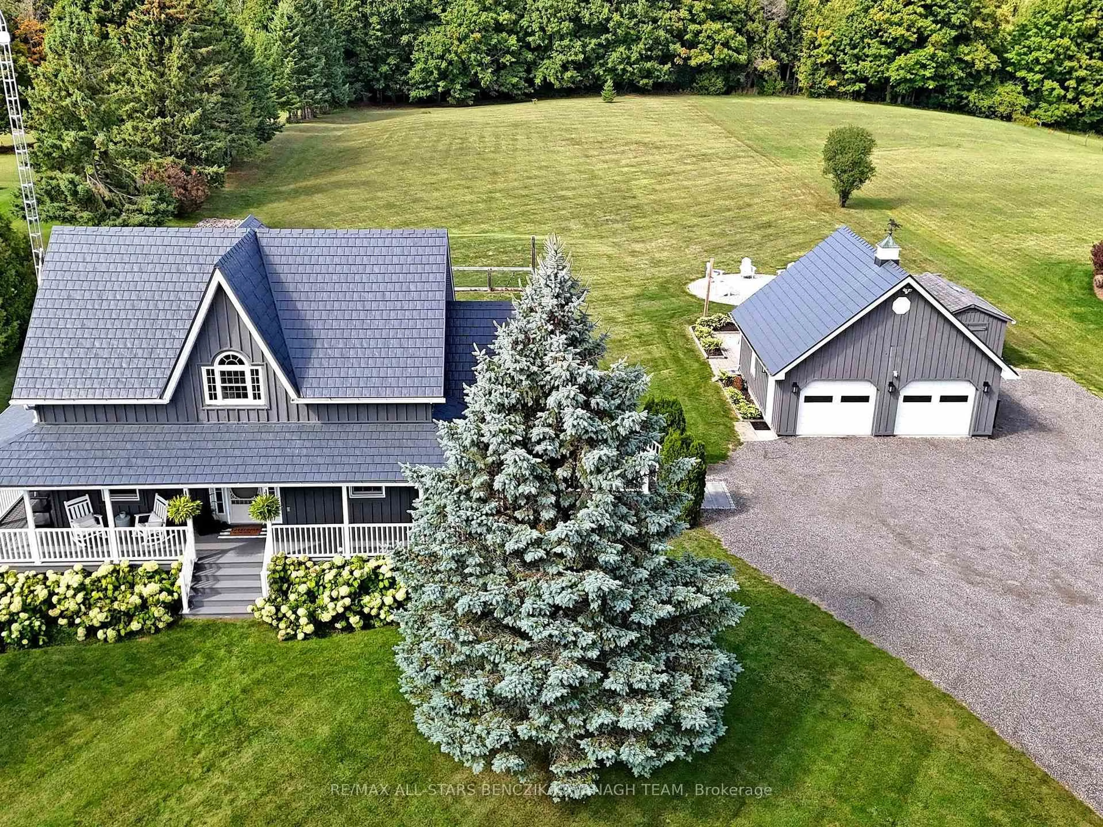736 Regional Road 13, Uxbridge, Ontario L9P 1R2
Contact us about this property
Highlights
Estimated valueThis is the price Wahi expects this property to sell for.
The calculation is powered by our Instant Home Value Estimate, which uses current market and property price trends to estimate your home’s value with a 90% accuracy rate.Not available
Price/Sqft$629/sqft
Monthly cost
Open Calculator
Description
4+1 bedroom modern country home that sits on 2.31 acres of beautifully landscaped grounds, surrounded by rolling meadows, woodlands, and the serene countryside of Rural Uxbridge. Boasting exceptional curb appeal, a long lamp-lit driveway leads to an elegant board and batten exterior, a welcoming front porch, and vibrant floral gardens during the warmer months. Inside, the luxury home features a shiplap-accented foyer which opens to a refined sunken family room with hardwood flooring, fireplace, and an 11' vaulted ceiling. The elegant spacious kitchen features stainless steel appliances, granite countertops, a mosaic stone backsplash, under-cabinet lighting, a walk-in pantry, and a breakfast area with backyard access. A well-appointed mudroom provides a side entrance and direct access to the finished basement, which includes a recreation area with dry bar, fifth bedroom, laundry, and abundant storage. The main floor primary suite offers a walk-in closet and a 3-piece ensuite with a marble-topped vanity and heated floors, while the second floor features three generous bedrooms and a 4-piece main bathroom with a stone sink. Additional highlights include a heated 600sqft detached garage, a covered stone patio, fire pit surrounded by interlock stone, fenced yard, and garden shed. Conveniently located just a short drive from a local cider brewery, bison farm, fresh farm produce, and the Town of Uxbridge for everyday essentials. This home seamlessly blends elegance and lifestyle, offering refined living amongst the serenity of the countryside.
Upcoming Open Houses
Property Details
Interior
Features
Main Floor
Breakfast
3.5 x 2.76hardwood floor / W/O To Deck
Pantry
2.11 x 1.5Tile Floor / Window / B/I Shelves
Primary
4.72 x 3.5Wood Floor / W/I Closet / 3 Pc Ensuite
Family
5.22 x 3.97hardwood floor / Fireplace / Vaulted Ceiling
Exterior
Features
Parking
Garage spaces 2
Garage type Detached
Other parking spaces 8
Total parking spaces 10
Property History
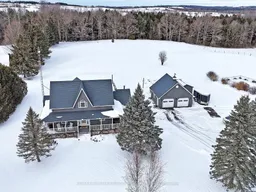 50
50