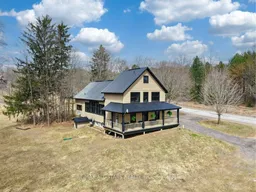Set on over an acre of picturesque Uxbridge countryside, this extraordinary 3+1 bedroom home is a true blend of historical charm and modern luxury. Originally a 19th-century schoolhouse, the home was completely gutted and rebuilt from the ground up in 2017/18. Almost every element interior and exterior was thoughtfully reconstructed to preserve the character of the original Siloam Schoolhouse while delivering the quality and comfort of a brand-new home. From the moment you step into the grand foyer from the spacious wraparound porch, you'll appreciate the attention to detail and timeless design. Inside, soaring 13' ceilings and oversized windows flood the main floor with natural light. Engineered hickory hardwood flooring adds warmth and durability throughout. The open-concept great room and dining area lead into a stunning chefs kitchen, complete with quartz countertops, a 7-seat island featuring an induction cooktop and hidden pop-up exhaust, black stainless steel KitchenAid appliances, a granite sink, and custom cabinetry. The spectacular main floor primary suite has 19' cathedral ceilings, two-storey windows, built-in closets, and a spa-like ensuite with heated marble floors and quartz counters. Upstairs, the oak staircase leads to two bedrooms and a large 3 piece bath. The finished lower level offers a fourth bedroom with a large window and 3-piece bath, a cozy rec room, a stylish laundry area with ceramic floors and vintage touches, and a walkout to the backyard. This full-scale rebuild included a steel roof, Maibec siding, double-hung wood windows with aluminum capping, new trusses and insulation, a brand-new septic system and drilled well, complete electrical with 200-amp service and generator transfer switch, all new plumbing, propane furnace and A/C, a rental hot water tank, and built-in KitchenAid appliances. This is a rare chance to own a fully reimagined Uxbridge landmark historic in spirit, brand new in execution.
Inclusions: water softener, hot water heater, shed with hydro,
 50
50


