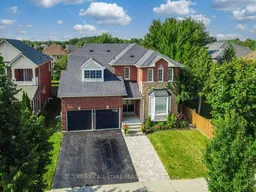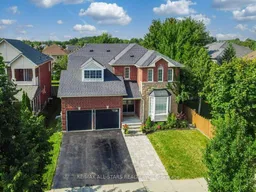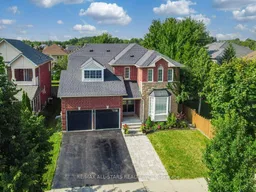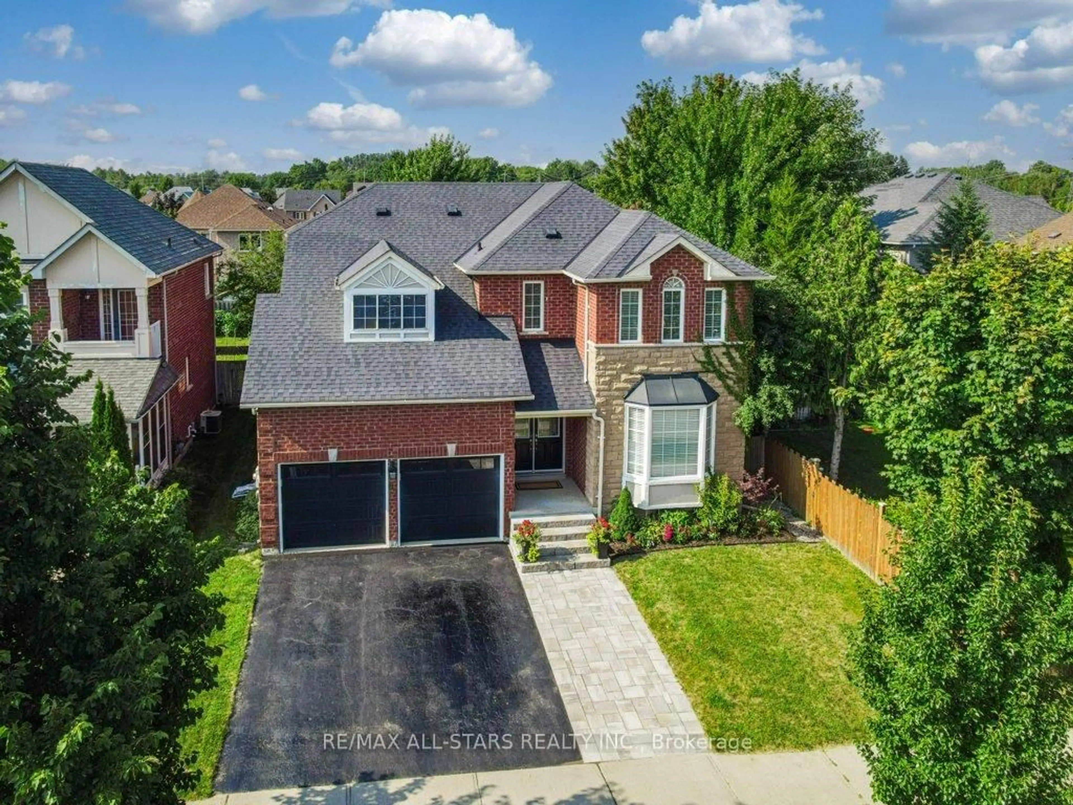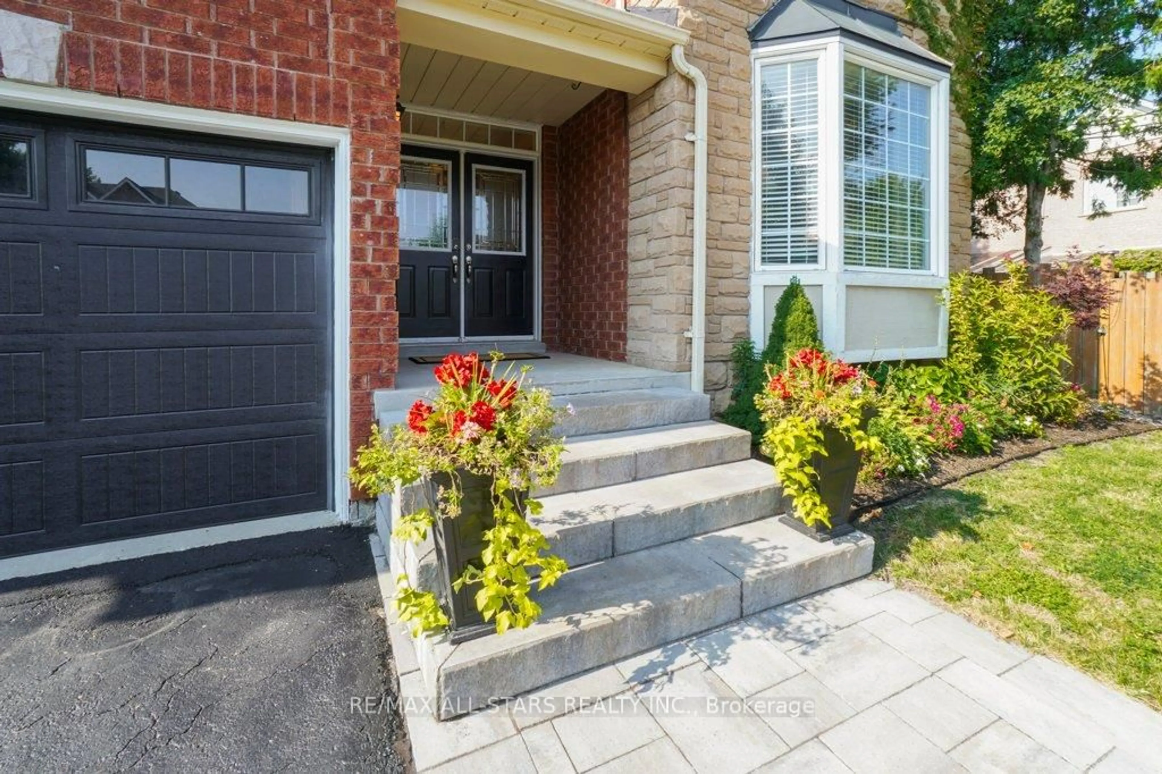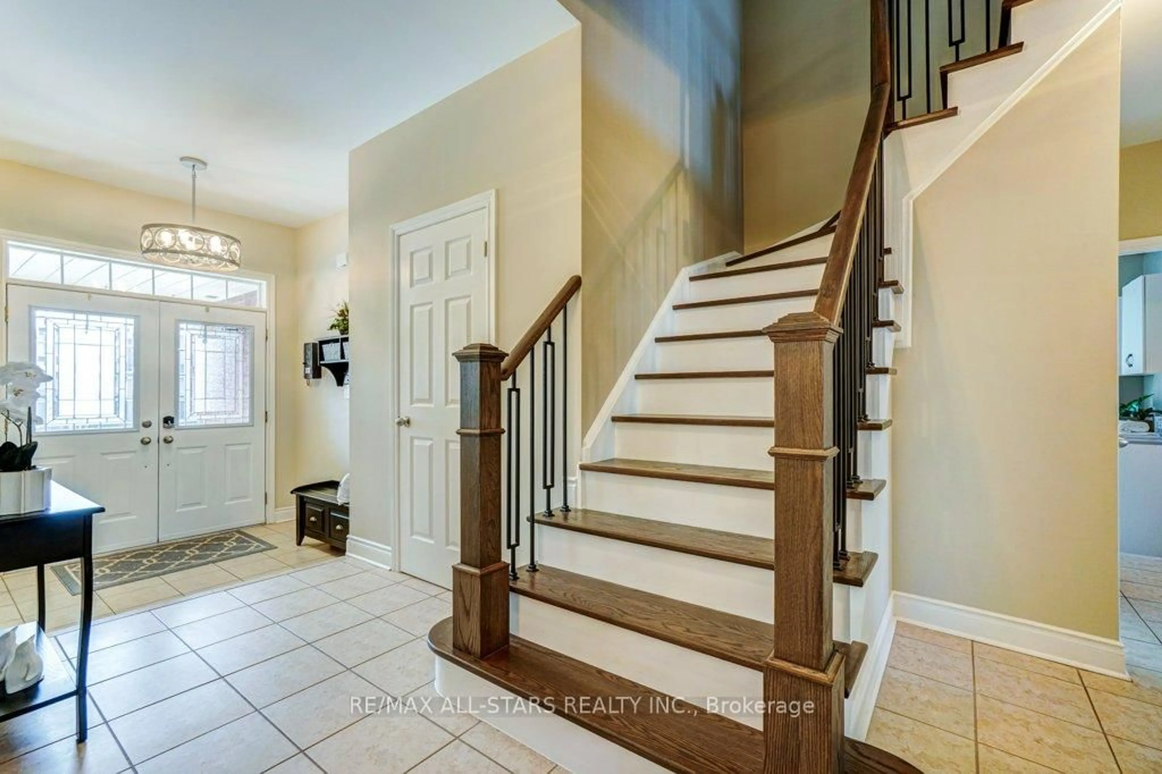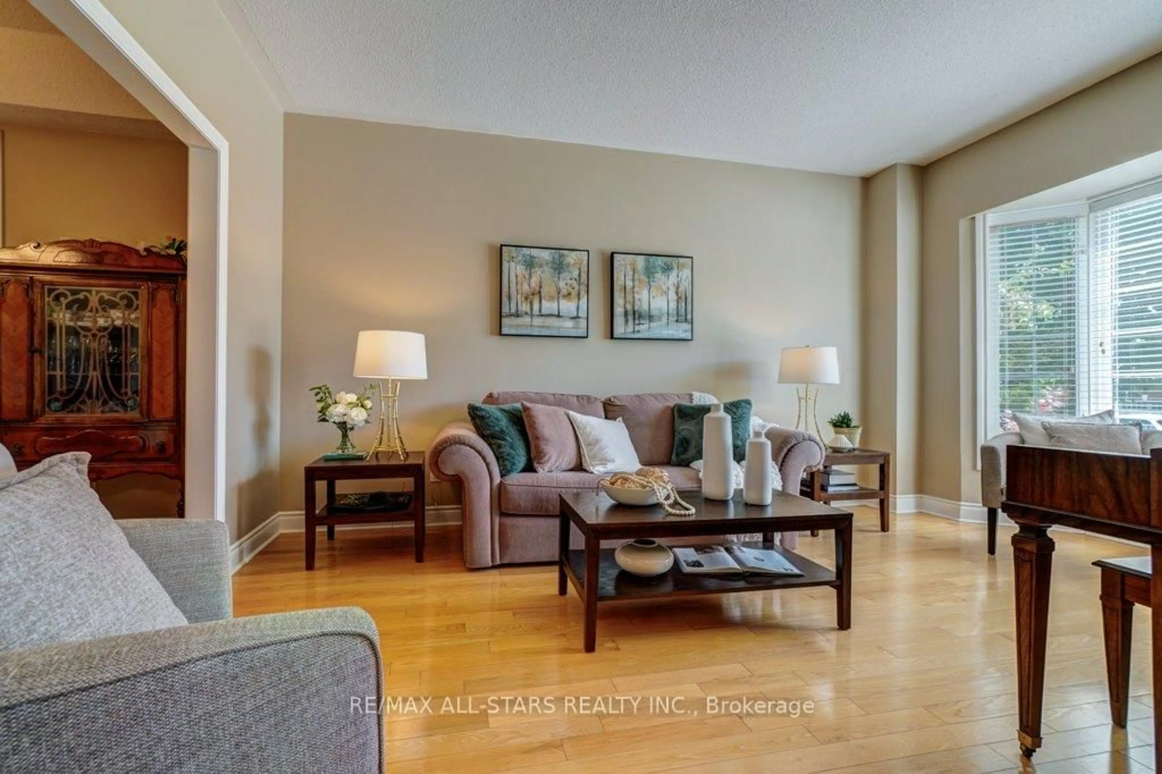67 Rosena Lane, Uxbridge, Ontario L9P 1X6
Contact us about this property
Highlights
Estimated valueThis is the price Wahi expects this property to sell for.
The calculation is powered by our Instant Home Value Estimate, which uses current market and property price trends to estimate your home’s value with a 90% accuracy rate.Not available
Price/Sqft$449/sqft
Monthly cost
Open Calculator
Description
Welcome to 67 Rosena Lane, a beautifully updated 2,600 sq. ft. 4-bedroom, 3-bathroom home in the sought-after Barton Farm community. With its generous layout and thoughtful upgrades, this home is perfectly suited for a large or growing family. The open-concept main floor boasts 9-ft ceilings, a spacious living and dining area, and a stylishly upgraded kitchen with new quartz countertops, sink, backsplash, and refreshed finishes. The kitchen flows seamlessly into the inviting family room with a gas fireplace, ideal for gatherings and entertaining. Upstairs, you'll find brand-new hardwood throughout, leading to a generous primary suite with a completely renovated spa-like 5-piece ensuite featuring a separate shower, soaking tub, and his-and-hers closets. Three additional bedrooms provide plenty of space for family or guests, all complemented by the home's fresh finishes. Additional updates include a fully remodeled main-floor powder room, refinished staircase with new railings and balusters, and a refreshed primary bedroom with smooth ceilings, updated lighting, and fresh paint. Smart home technology adds convenience for lighting and thermostat control. The unfinished basement, complete with a bathroom rough-in, offers an incredible opportunity to expand your living space and tailor it to your family's needs, whether as a recreation area, home gym, or additional bedrooms. Outside, enjoy a beautifully landscaped private backyard with a patio ideal for summer relaxation. A 2-car garage and extended driveway provide ample parking. Situated close to scenic walking trails, top-rated schools, parks, and town amenities, this move-in ready home blends modern style, comfort, and an unbeatable location.
Property Details
Interior
Features
Main Floor
Living
5.32 x 3.34hardwood floor / Bay Window / Formal Rm
Dining
3.84 x 3.0hardwood floor / Coffered Ceiling / Large Window
Kitchen
3.72 x 3.39Tile Floor / Centre Island / O/Looks Family
Breakfast
5.02 x 2.0Tile Floor / Pantry / W/O To Patio
Exterior
Features
Parking
Garage spaces 2
Garage type Attached
Other parking spaces 2
Total parking spaces 4
Property History
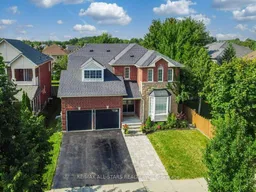 50
50