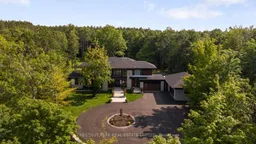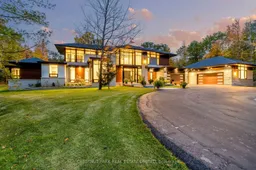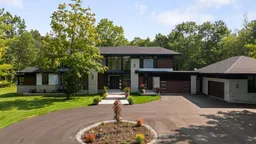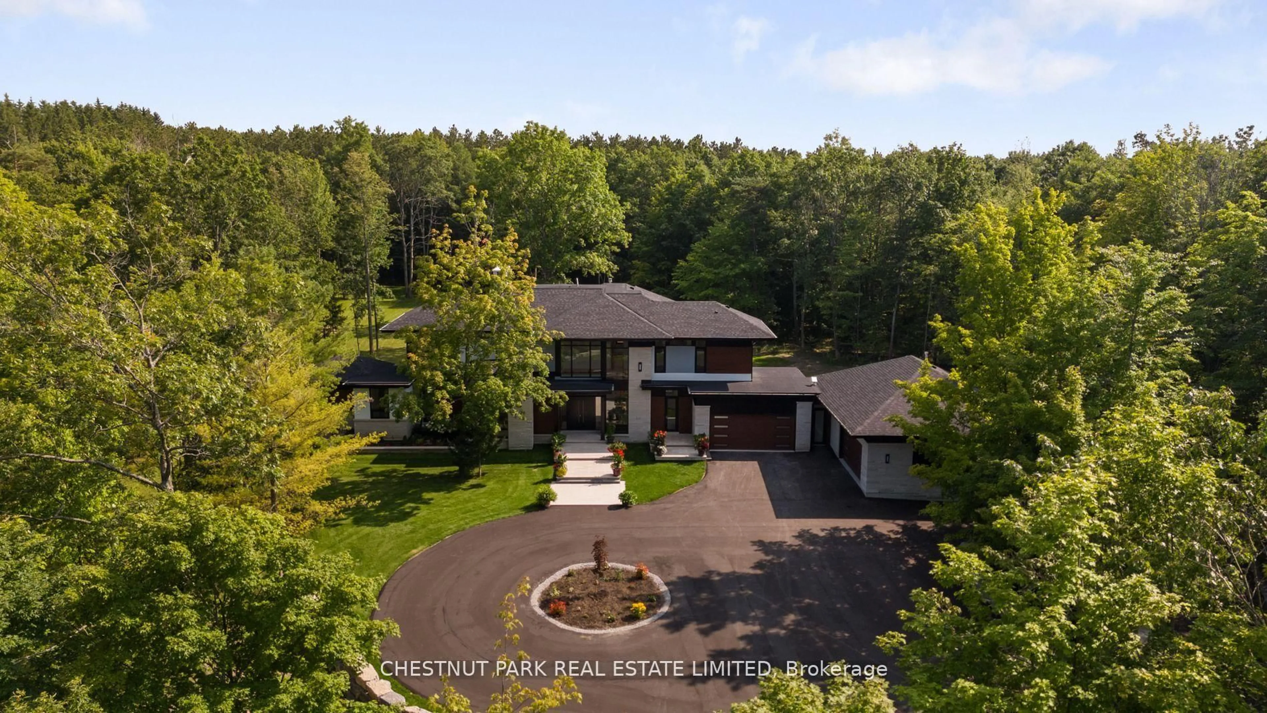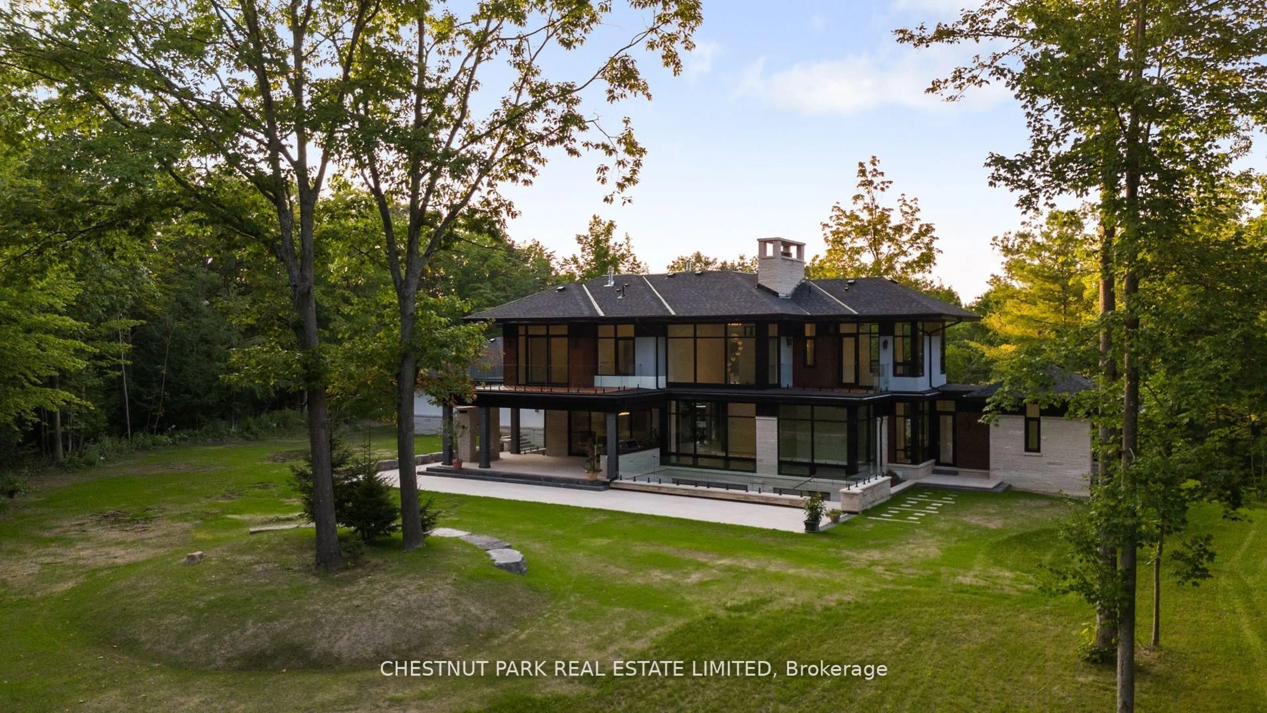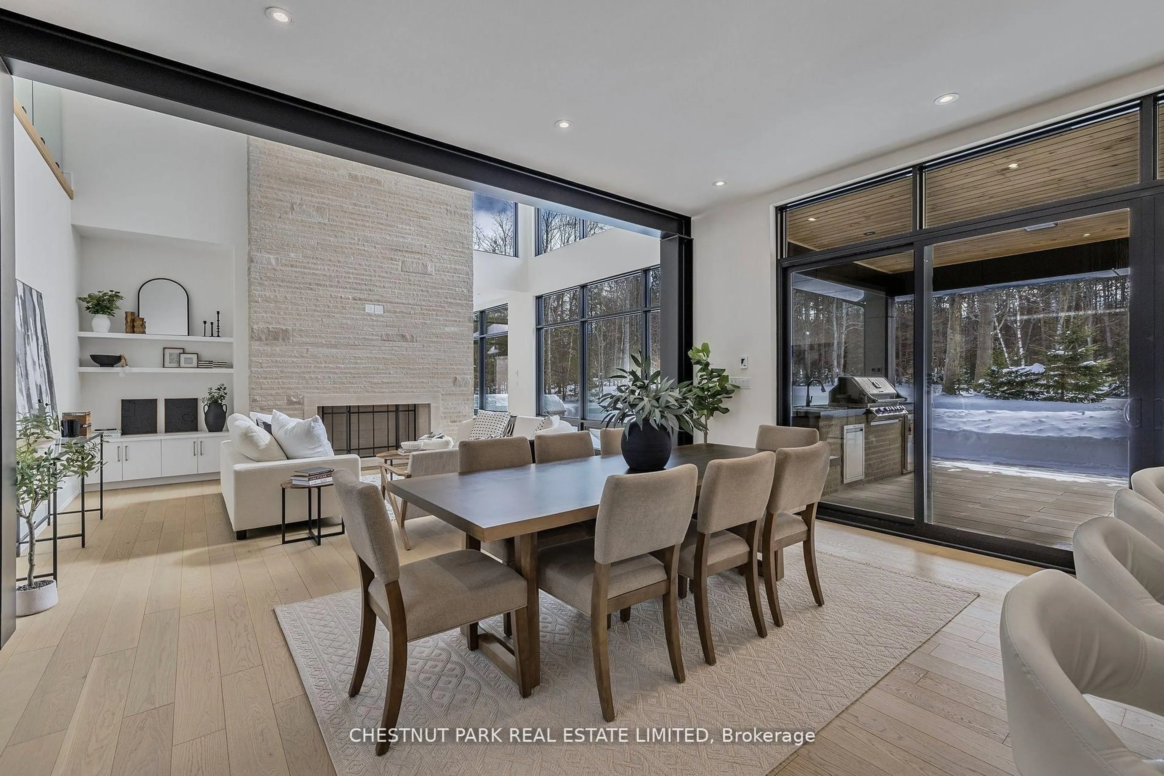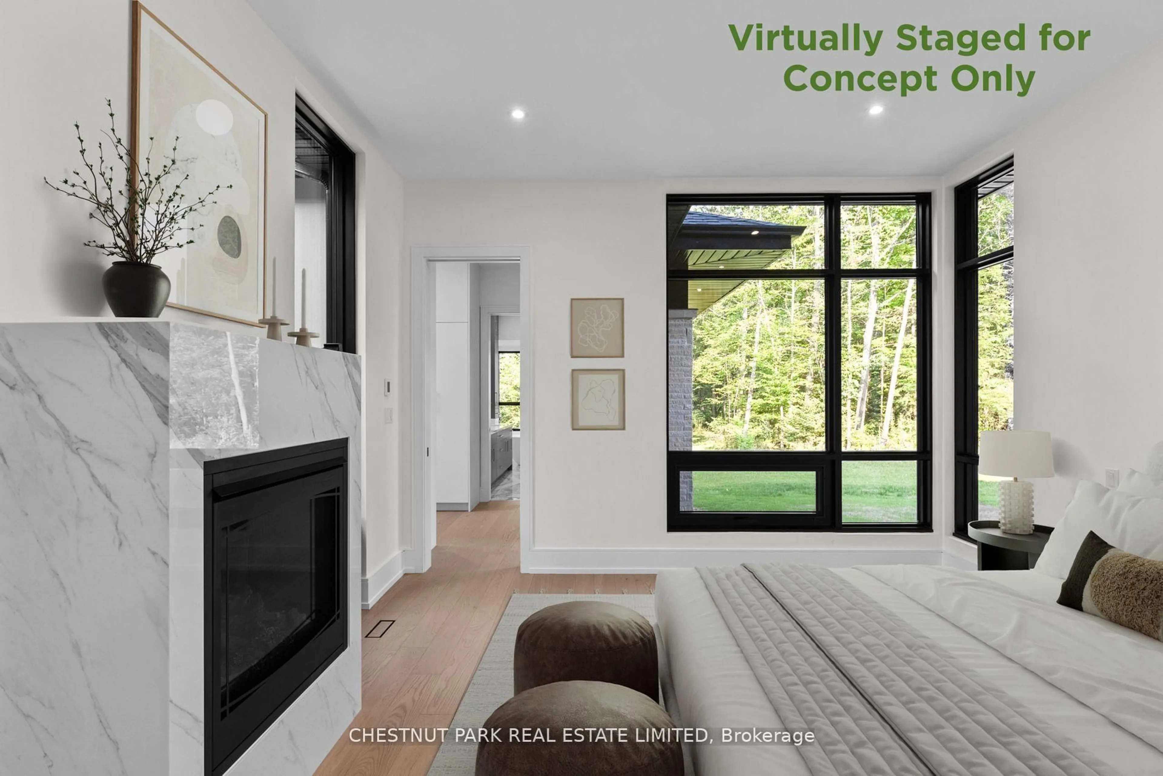547 Old Stouffville Rd, Uxbridge, Ontario L9P 1R4
Contact us about this property
Highlights
Estimated valueThis is the price Wahi expects this property to sell for.
The calculation is powered by our Instant Home Value Estimate, which uses current market and property price trends to estimate your home’s value with a 90% accuracy rate.Not available
Price/Sqft$1,213/sqft
Monthly cost
Open Calculator
Description
Over 11 acres - set in a premium location, on a highly coveted road in Uxbridge, this contemporary modern David Small Designs masterpiece was meticulously crafted with no expense spared. Newly constructed custom residence boasting 4+1 bedrooms & 6 bathrooms. The elegant facade features clean lines, organic textures, & expansive glass windows. Accentuated by rich wood tones & limestone detailing, this home blends beautifully into the breathtaking landscape. Upon entry, soaring ceilings & abundant natural light greet you. The gourmet kitchen & servery combine functionality with luxury. Two primary suites featuring walk-in closets, gas fireplaces, 5 piece ensuite, & private outdoor space. 3 more bedrooms, each with an ensuite & walk-out to decks. The lower level offers an unparalleled entertaining experience featuring a fully equipped second kitchen, recreation room & access to the outdoors. This premier resort-like property provides seamless indoor/outdoor living. Both an entertainer's dream & a private oasis, the outdoor space encompasses a large grassy yard & a stunning cabana, with a fireplace feature, an outdoor kitchen, & dining space. The estate promises leisure & luxury for friends, family, & party guests. The main house garage & second attached garage fit 5 cars. Only a 45 minute drive to Toronto, this residence stands as a testament to luxury living, seamlessly fusing technology, design, & comfort for an unparalleled living experience. **EXTRAS** Recreational options are boundless with cut trails throughout the entire property. The property backs onto lush conservation land and trails, enhancing its serene, countryside appeal. Minutes away, is the vibrant community of Uxbridge.
Property Details
Interior
Features
Main Floor
Dining
3.49 x 5.41Open Concept / O/Looks Backyard / hardwood floor
Kitchen
3.33 x 5.41Centre Island / Pantry / Modern Kitchen
Family
3.78 x 3.74hardwood floor / Window Flr to Ceil / O/Looks Backyard
Office
3.4 x 3.93Glass Doors / hardwood floor / Heated Floor
Exterior
Features
Parking
Garage spaces 5
Garage type Attached
Other parking spaces 10
Total parking spaces 15
Property History
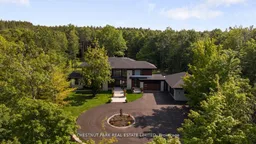 18
18