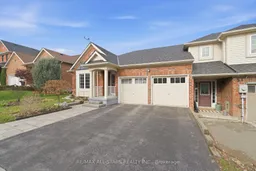Beautiful Mason Homes End-Unit Bungalow Townhome - Freehold, Spacious & Exceptionally Maintained. Welcome to this immaculate 2+1 bedroom, 3-bath end-unit bungalow townhome built by highly reputable Mason Homes. Offering rare curb appeal, a 2-car attached garage, and a bright, well-designed layout, this home delivers comfort, quality, and convenience in one of the area's most desirable neighbourhoods-steps from the scenic Maple Bridge Trails.The main floor features a beautiful vaulted ceiling, generous principal rooms, including an inviting living area with a gas fireplace, a sunny breakfast nook with oversized sliding doors leading to a 21' x 15' deck, and a well-appointed kitchen with excellent-quality appliances and centre Island with double sink. The primary suite includes a walk-in closet and a private 4-pc ensuite. Main-floor laundry with direct garage access adds everyday ease. Carpets in the main-floor bedrooms were replaced in 2019.The finished basement offers incredible extra living space, including a large rec room with a second gas fireplace (2019), a 3rd bedroom, a 3pc washroom renovated 2022, multiple storage areas, and an outstanding workshop for hobbyists or DIY enthusiasts. Meticulously maintained and updated with R60 attic insulation, shingles (2021), owned water heater (2019), most windows replaced between 2019-2023, and plenty of thoughtful improvements throughout. This freehold bungalow townhome is move-in ready and offers exceptional value in a quiet, friendly community. A rare offering-perfect for down-sizers, families, or anyone seeking low-maintenance living with ample space. Don't miss it! Gas cost $77 monthly, Hydro $88 monthly.
Inclusions: Refrigerator (2025), Stove (2019), Dishwasher, Microwave, Washer & Dryer (2019) All light fixtures, Auto garage door openers & remote, garden shed, hot water heater (2019), water softener (as is), central vac
 39
39


