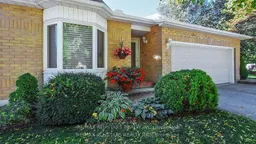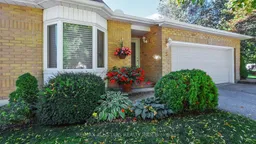Location - location - location! Welcome home to 5 Beswick Lane located on a premium end unit lot situated next to an expansive open common lawn area and ultra convenient visitor parking. This quiet interior street features all bungalows and is the most sought-after street in this popular condo townhouse neighbourhood. This 2 + 1 bedroom, 2 + 1 bathroom beauty features three separate entries including a front entry with a breeze welcoming Phantom screen. Walkout and enjoy the privacy and beautiful sunsets from the spacious rear interlock patio. The privacy shrubbed side BBQ patio is ready for the grilling your favourite cut of steak. Who says you can't grow your own veggies while condo living? Check out the photos of this unit's bountiful and mouthwatering tomato patch perfectly located for sun ripening exposure. This well-maintained unit offers a comfortable retirement style layout including a fully finished walkout basement with family room, gas fireplace, 4 pc bathroom, third guest bedroom and plentiful finished general storage area. The accommodating main floor with upgraded vinyl plank and broadloom flooring is the essence of retirement style living. The family gathering dining area is open to the relaxing living room with bay window. The fully updated eat-in kitchen with granite counters is open to a cozy 2-person sitting room with garden doors to the sun exposed side patio. The primary bedroom is serviced with a 3-pc ensuite with a 4-pc main bathroom available to the second bedroom that was previously used as a den. This beautiful condo townhouse unit in top notch condition has been thoroughly enjoyed by the current owners for the past 21 years...now it's your turn!
Inclusions: Light fixtures, drapes, hardware & blinds, central vac & attachments, kitchen fridge, stove, dishwasher, washer & dryer, garage door opener and remote, garage shelving & benches, primary bedroom mounted tv, basement fridge & small freezer, hot water heater.





