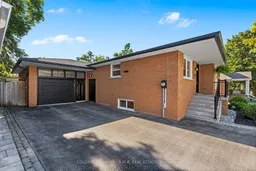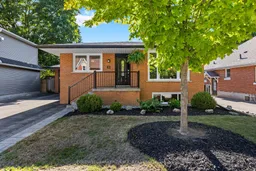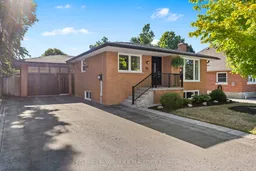Welcome to this beautifully updated Charming Downtown Uxbridge Brick Bungalow with 3+2 bedroom, 2-bathroom ideally located in the heart of Downtown Uxbridge. Bright, airy, and full of natural light, this home offers a fantastic layout with plenty of space for families, downsizers, or those seeking in-law potential. The finished basement features a spacious second living area with a cozy wood-burning fireplace, rough-in for a full kitchen, and large windows throughout making it an excellent option for a potential in-law suite. Inside, enjoy modern updates including newer windows, pot lights, a stylish updated kitchen with island, and a efficient mini-split heating and cooling system. Outside, you'll find a newer deck with fresh railing, landscaped lawn with tree plantings, and a rare 1-car garage with garage doors at both the front and back for easy access. Perfectly located, this property is just steps from schools, Uxpool, restaurants, parks, community centre, and all downtown amenities with transit nearby, you may never need a car! Dont miss this opportunity to own a move-in ready home with space, charm, and endless possibilities. Heat & Hydro $2,618.85 (2024)
Inclusions: All Kitchen Appliances, Washer & Dryer, All Electrical Light Fixtures, Pull Down Blind in Basement Blue Room






