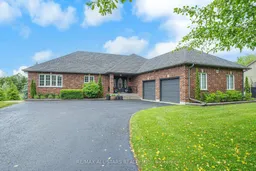Experience elevated country living in this impeccable 3+2 bedroom raised bungalow, set on a pristine and private 1-acre estate lot on one of the area's most sought-after streets. Just minutes from town amenities and with seamless access to the TransCanada Trail system, this exceptional property offers the perfect blend of tranquility, convenience, and refined living.This 2,294 sq ft residence (per MPAC) plus a fully finished lower level offers versatile living, including in-law suite potential with a dedicated walk-up to the garage. Surrounded by mature hedging and lush landscaping, the fenced in-ground salt water pool area features a newer heater (2022), interlock patio, and built-in BBQ gas line perfect for outdoor entertaining.The timeless brick exterior and stone entryway lead to a bright, elegant interior showcasing white oak hardwood (2022), custom California shutters, and updated designer lighting. The expansive white kitchen features granite countertops, stainless steel appliances (2022), island seating, and a built-in pantry, seamlessly open to the dining area, perfect for hosting family and friends The sunlit great room boasts vaulted ceilings, a gas fireplace, and walkout to a tiled sunroom and elevated deck with views over the pool and yard.The main level hosts three spacious bedrooms, including a serene primary suite with multiple closets and an ensuite with jetted tub. The finished lower level offers luxury vinyl plank flooring (2022), a gas fireplace, wet bar, gym, full bath, and two additional bedrooms ideal for guests or extended family. With quick access to trails, nature, shopping, and schools, this move-in ready home offers upscale living in a premier location. *Worry Free Whole Home Briggs & Straton Generator with Transfer Switch* - Upgrades: furnace (2019), water softener, iron filter (2023), and more. **See Features attached to Listing for Updates and Features** 2024 Approx Totals: Hydro - $2,642 Gas -$3,295 including Pool Heat and Operation
Inclusions: Fridge, Gas Range, Range Hood, Dishwasher, Standing Freezer, Washer and Dryer, Reverse Osmosis, All Existing Light Fixtures and Ceiling Fans, All Existing Window Coverings, All Existing Bathroom Mirrors and Hardware, TV Mounts where hung, Gas Fireplace (2), All Affixed Shelving in Garage and Basement, Gas Furnace, Central Air Conditioning System, Water Softener, Well Pump and Pressure Tank, , Sump Pump and Sewage Ejector, Garage Door Opener (2) with Remote(s), Pool Equipment including Heater, Pump and Filter, Pool Accessories including Winter Safety Cover, Briggs and Straton Generator. Jetted Tub in Principal Ensuite "as is", no known issue but hasn't been used in years.
 50
50


