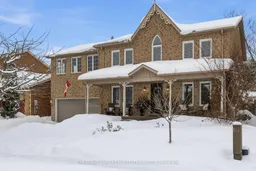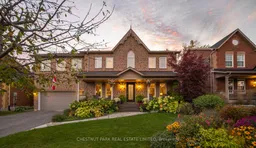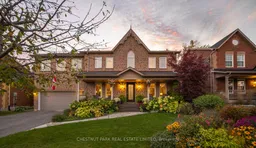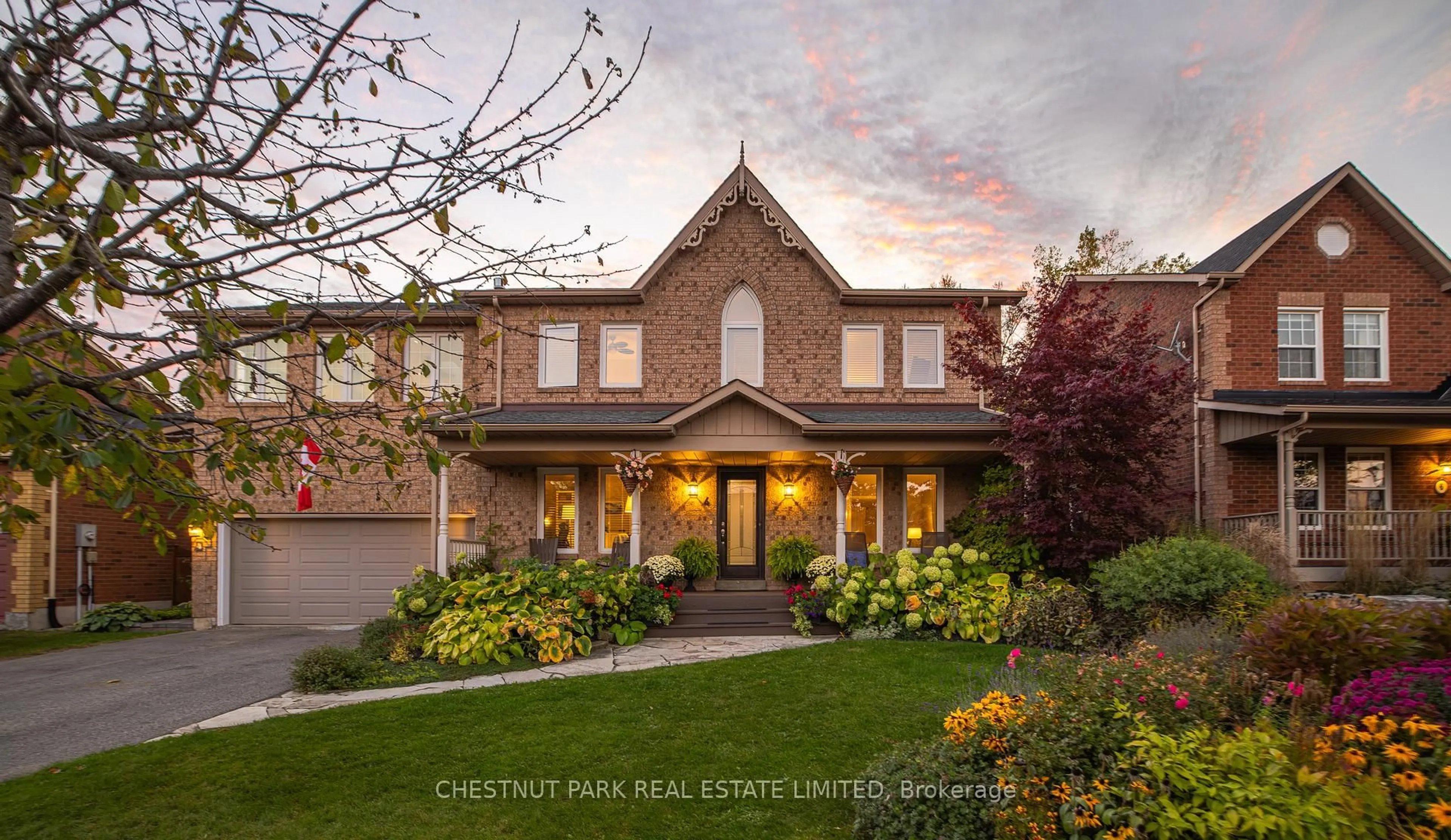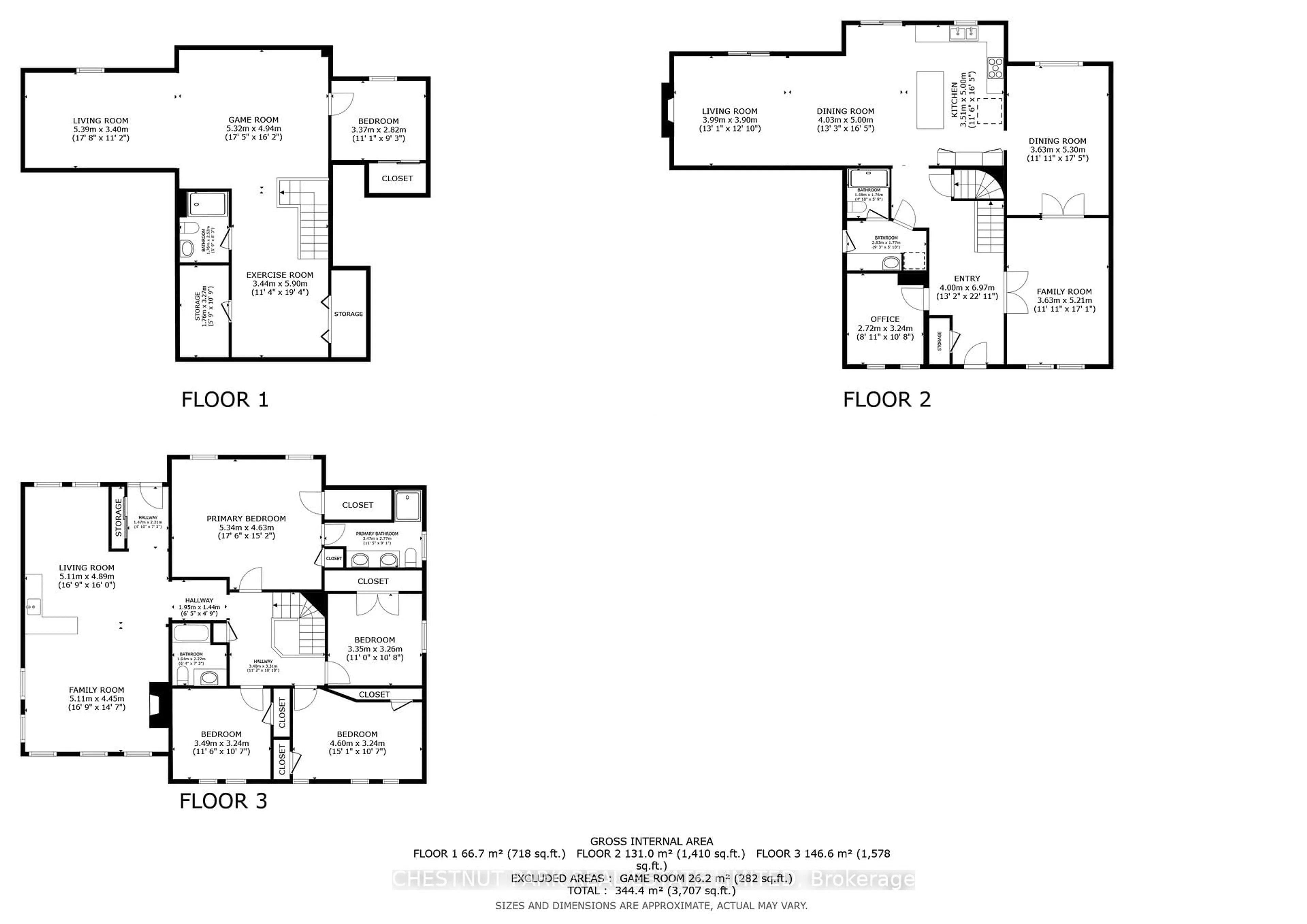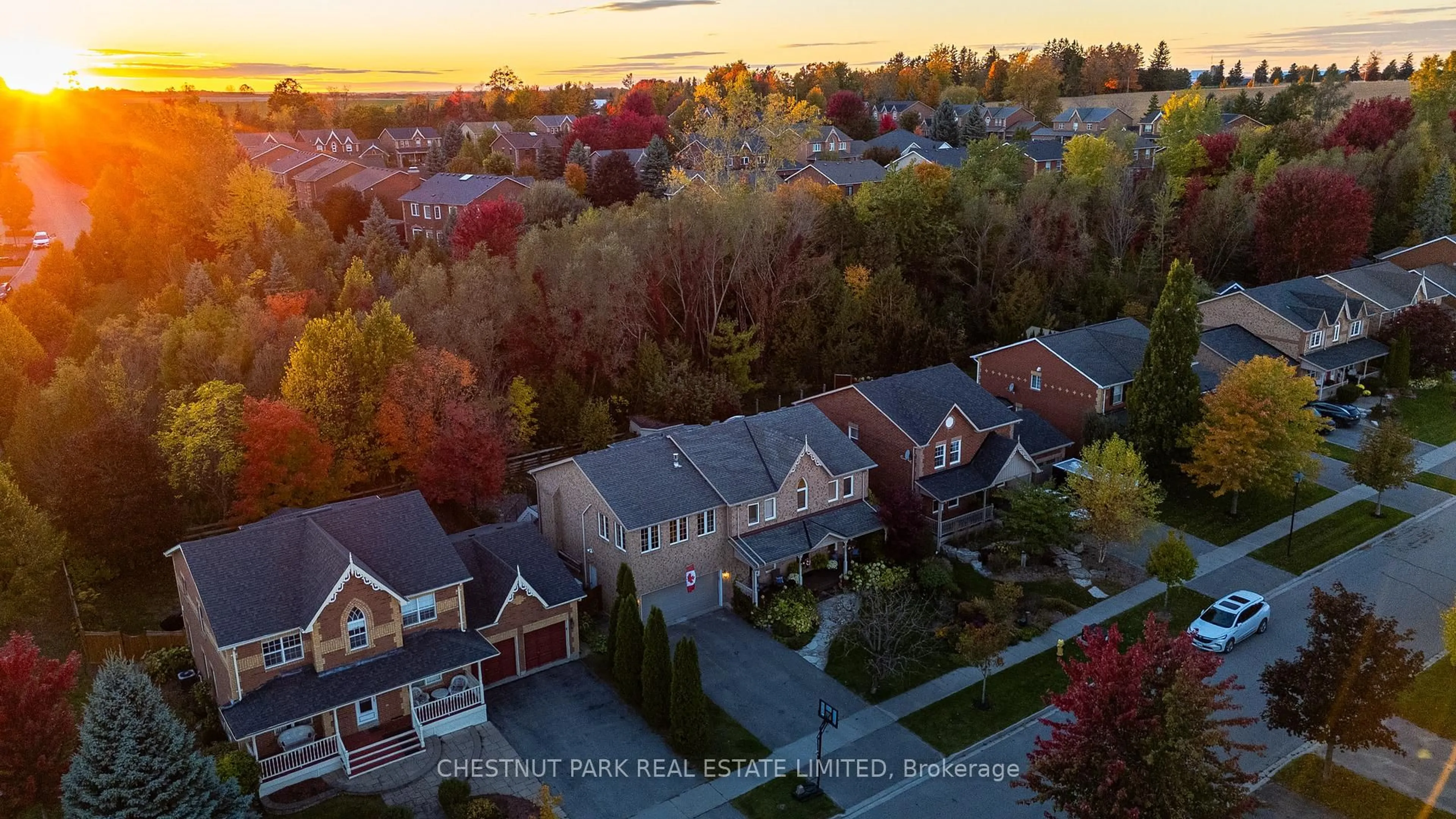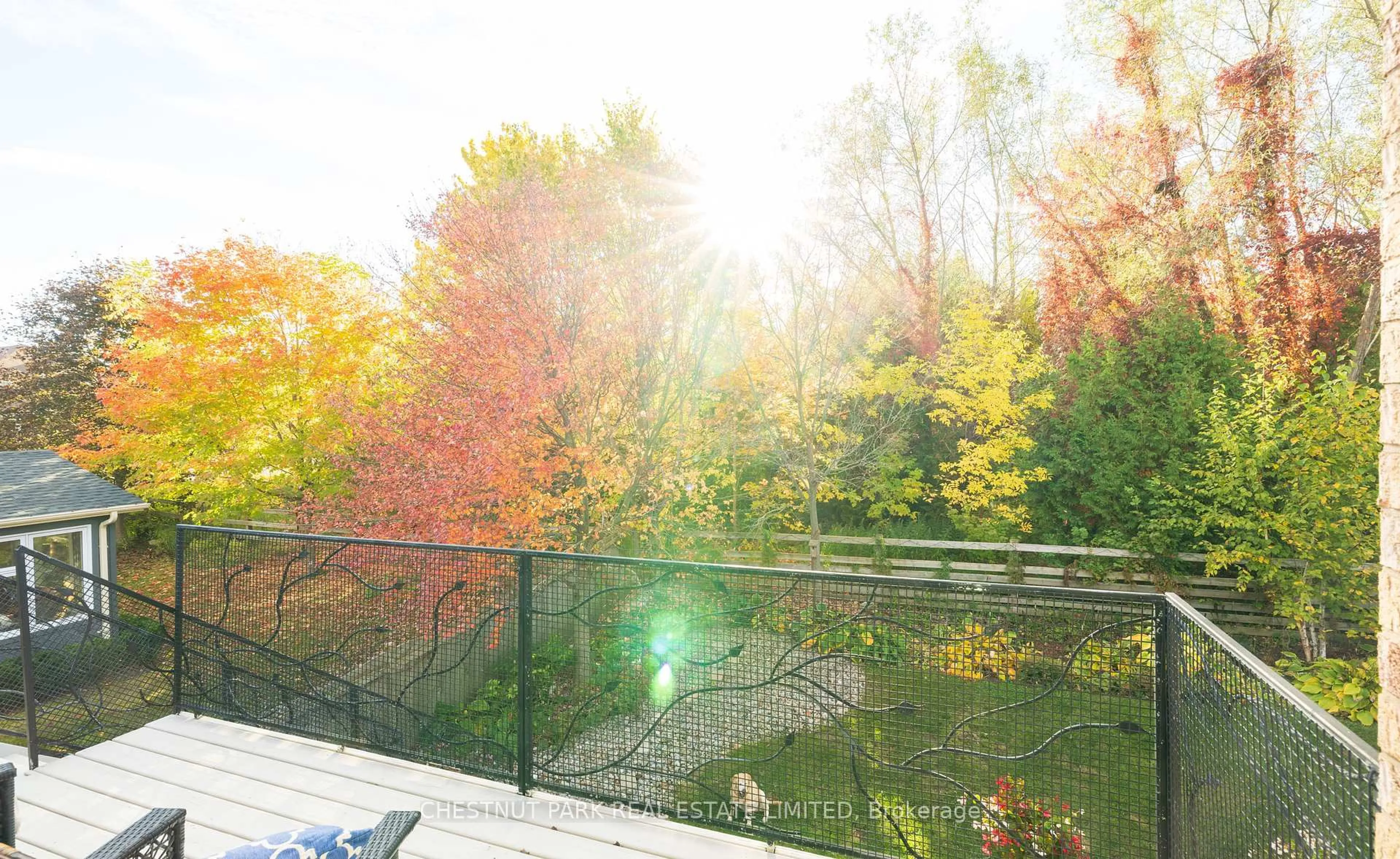4 Galloway Cres, Uxbridge, Ontario L9P 1W8
Contact us about this property
Highlights
Estimated valueThis is the price Wahi expects this property to sell for.
The calculation is powered by our Instant Home Value Estimate, which uses current market and property price trends to estimate your home’s value with a 90% accuracy rate.Not available
Price/Sqft$482/sqft
Monthly cost
Open Calculator
Description
Set in Uxbridge's most coveted neighbourhood, this home is positioned on a private 61x113 ft lot backing onto protected green space. Occupying a premier position at the top of the hill-where rare backyard privacy meets open sky and long views-the addition above the garage becomes a defining feature, allowing a private in-law or young-adult suite to support multi-generational living, or to remain an expansive family great room-a rare way for families to share one roof while easing the cost of living, without sacrificing space or independence. With over 4,000 square feet of finished living space, the home also stands confidently on its own as a substantial single-family residence. Sitting at the heart of the home, the fully renovated kitchen features Cambria quartz countertops, stainless steel appliances, a large centre island, and a dedicated coffee bar and pantry - connecting everyday living with both indoor and outdoor spaces. French doors link the formal living room to a dramatic foyer, where a central skylight brings natural light down through the core of the home. A remodelled main-floor bath (2025) and upgraded laundry room (2025) bring recent updates to two of the home's most used spaces. Upstairs, four well-sized bedrooms and a comfortable great room establish a distinct private level for family and guests. The added loft is complete with vaulted ceilings, skylights, a gas FP, hardwood floors, & a kitchenette/wet bar. A second-level balcony extends along the back of the addition, offering separate access and pretty views. Throughout the home, restored oak hardwood floors (2020), smooth ceilings, pot lights, and new windows (2023), speak to the level of care invested over time. The finished basement offers a 5th bedroom, bathroom & games room. Just steps from the Quaker Trail and mins from Uxbridge's off-leash dog park, schools, and historic downtown, this home offers rare backyard privacy and elevated views within one of the town's most established pockets.
Upcoming Open House
Property Details
Interior
Features
Main Floor
Living
5.21 x 3.63hardwood floor / French Doors / Combined W/Dining
Dining
5.3 x 3.63hardwood floor / French Doors / O/Looks Backyard
Breakfast
5.0 x 4.3Open Concept / Pot Lights / W/O To Patio
Family
3.99 x 3.9Gas Fireplace / Open Concept / Pot Lights
Exterior
Features
Parking
Garage spaces 2
Garage type Attached
Other parking spaces 4
Total parking spaces 6
Property History
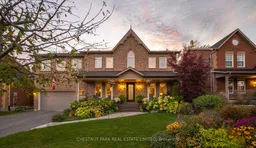 46
46