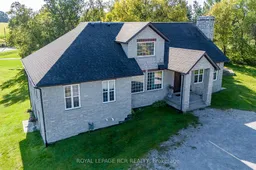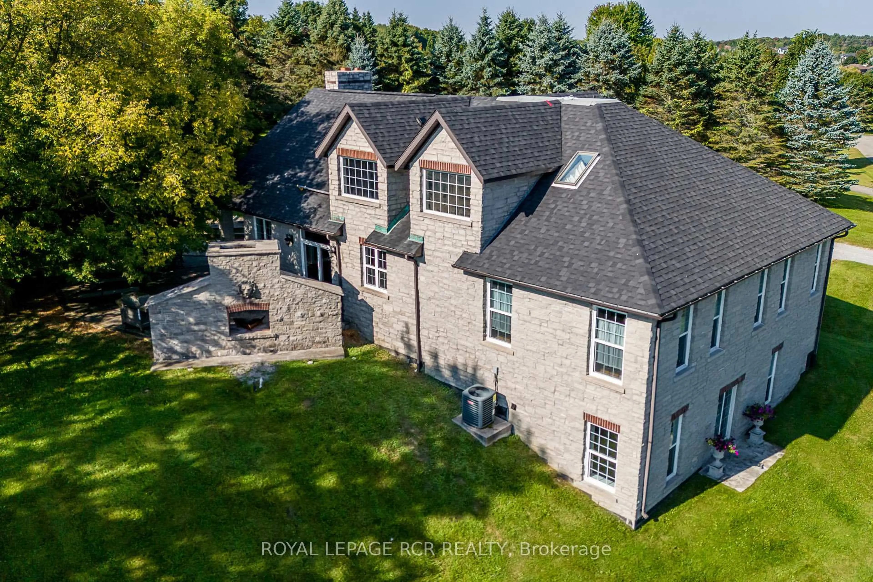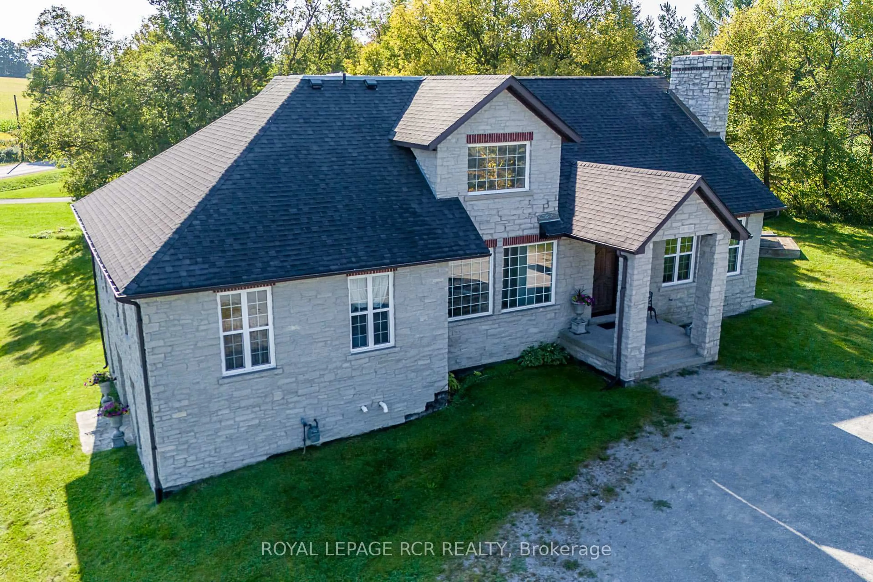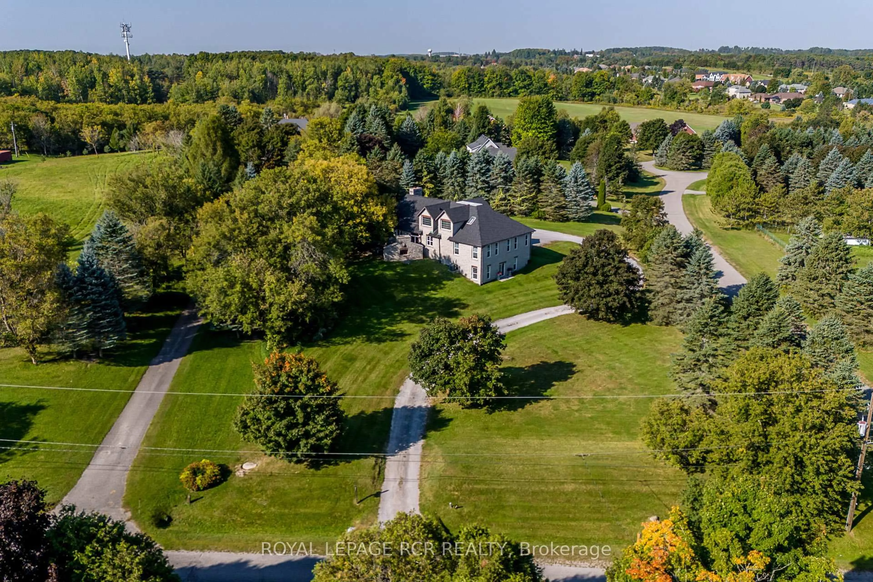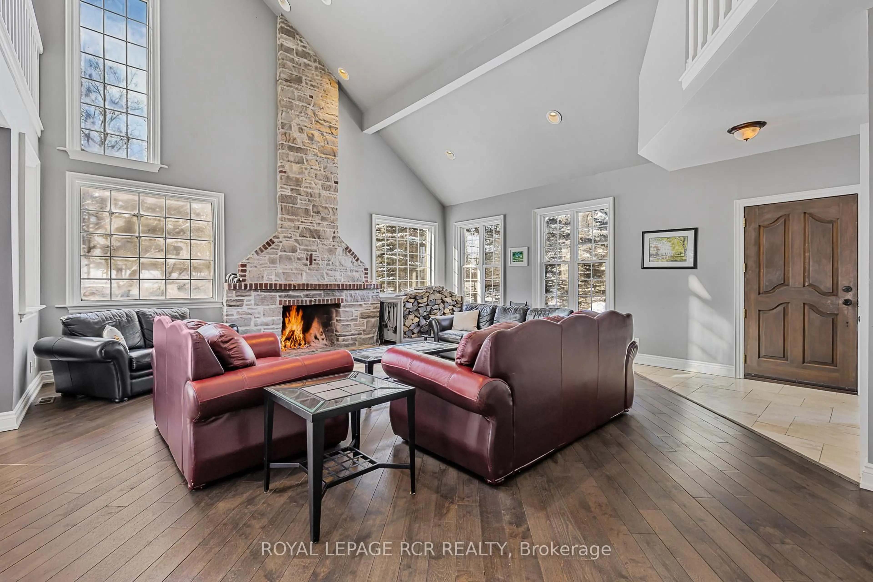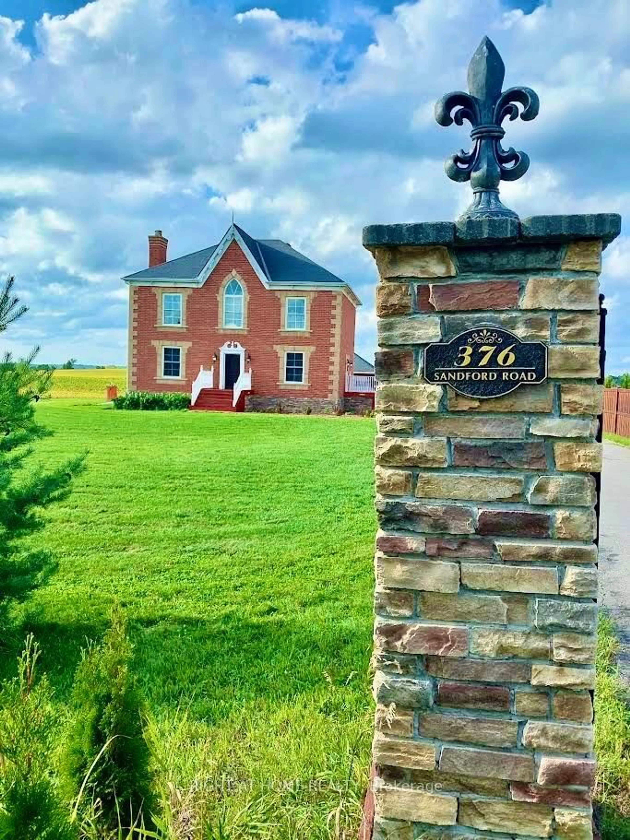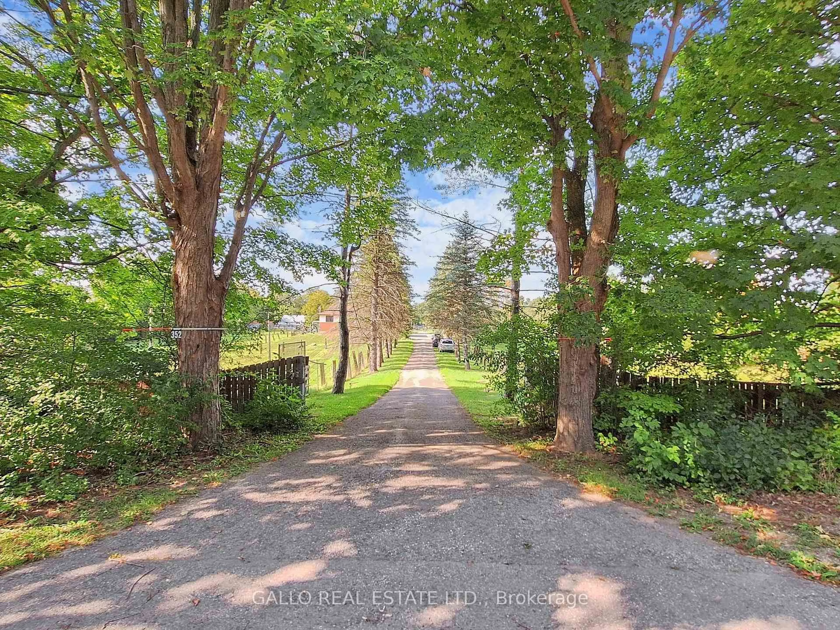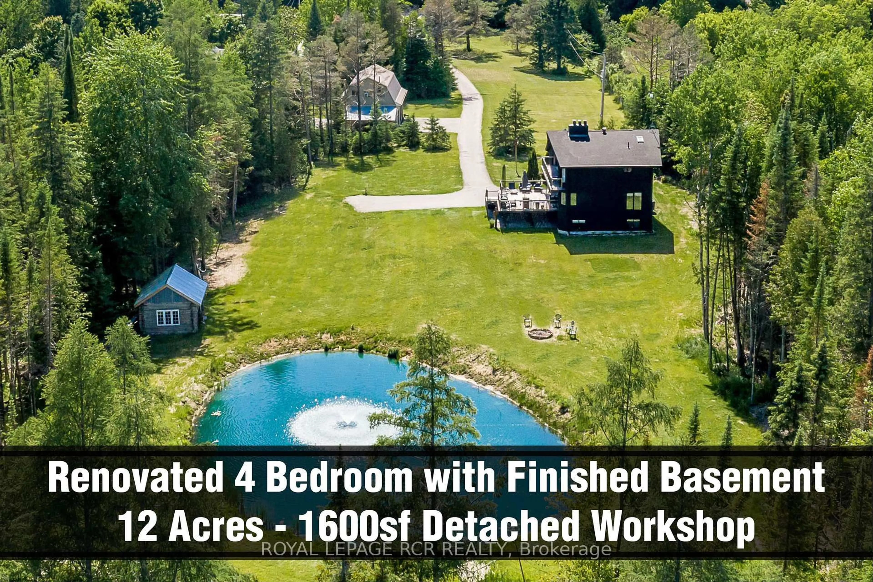3810 Front St, Uxbridge, Ontario L0C 1A0
Contact us about this property
Highlights
Estimated valueThis is the price Wahi expects this property to sell for.
The calculation is powered by our Instant Home Value Estimate, which uses current market and property price trends to estimate your home’s value with a 90% accuracy rate.Not available
Price/Sqft$659/sqft
Monthly cost
Open Calculator
Description
Rare custom-built stone Bungaloft 1.27 private and mature treed acres with a high-elevation and excellent views nestled into a desirable South Goodwood Estate location. Enter into the expansive twenty-foot ceilings in the beautiful great room with a massive hand crafted floor to ceiling stone and brick fireplace. Perfect layout with main floor primary bedroom suite complete with walk-in closet and 5pc ensuite, double sinks and a luxurious soaker tub. The kitchen features stunning light with large windows, travertine floors, stone countertops and amazing storage. The second floor offers three additional bedrooms and another full bathroom. The walk-out basement is perfect for multi family living and offers large completely above grade windows, a separate entrance, a theatre room and a rec room that is big enough for a full-size pool table, a seating area and gas fireplace roughed in. The exterior space is an entertainer's dream with an expansive stone patio, outdoor stone kitchen, fireplace and hot tub, mature tress and relaxing country views.
Property Details
Interior
Features
Main Floor
Great Rm
7.11 x 6.44hardwood floor / Vaulted Ceiling / Brick Fireplace
Breakfast
4.1 x 3.4hardwood floor / W/O To Patio / Combined W/Great Rm
Dining
6.61 x 6.01Limestone Flooring / Picture Window / Pantry
Kitchen
4.74 x 3.22Granite Counter / Stainless Steel Appl / Pot Lights
Exterior
Features
Parking
Garage spaces -
Garage type -
Total parking spaces 10
Property History
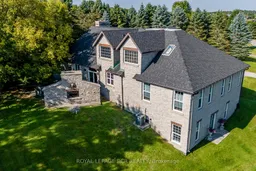 36
36