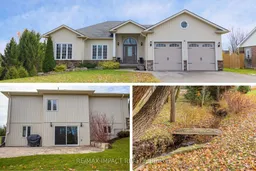Welcome to this custom-built bungalow located in the community of Kirby, a part of the Orono area of Clarington. This country property backs onto farmland and boasts a picturesque ravine with meandering stream running through the east side of this 3/4 acre lot and in an area of nice rural homes. As you approach the property, this 3+2 bedroom home has an attached double garage, paved driveway and interlocking brick front walkway. Step inside the foyer, where a partial vaulted ceiling adorned with a stunning Palladium window and two side lights floods the entry space with natural light. The unique walk-in closet provides lots of shelving and space for your shoes, boots and coats. The open-concept layout flows into a spacious L-shaped living room and dining area, featuring rich hardwood floors and an abundance of windows that capture the southern exposure. The dining room is a standout, featuring an infinity fireplace set in a stylish brick accent wall. The eat-in kitchen is equipped with stainless steel appliances, centre island and windowed eating area with large sliding door walkout to a deck and yard. There is also a convenient 2-pc powder room and main floor laundry room with garage access. There are 3 bedrooms on the main level with the primary suite having a 5-pc ensuite and walk-in closet. The two secondary bedrooms share a well-appointed 4-pc washroom, and both rooms feature double closets and large windows overlooking the front yard. The lower level is a bright and inviting space with above-grade windows and walkout to a patio. This level features a cozy family room, 4th bedroom and an office with french doors that could easily serve as a fifth bedroom (if needed). There are also two separate unfinished rooms for storage, furnace and utilities. Easy access to Highway 115/35, making commutes north to Lindsay/Peterborough or south to Bowmanville/Oshawa seamless, with quick connections to Highway 407 and 401 for commuters.
Inclusions: All electrical light fixtures, All window coverings and blinds, Stainless steel Frigidaire fridge, stove, microwave/fan combination unit, dishwasher, Miscellaneous decorative shelves, Dining room infinity electric fireplace, Bathroom mirrors over vanities, 2 garage door openers and remotes, Owned hot water tank, Central air conditioning, Central vac and accessories ("as is") with kitchen sweeper inlet, LG washer ("as is") and dryer, Blink outdoor wireless camera, Ultra-violet unit, iron slayer and water softener, Methane gas water treatment system, Heat Recovery Ventilator System (HRV), Outside shed, Exterior rain barrels and stands
 50
50


